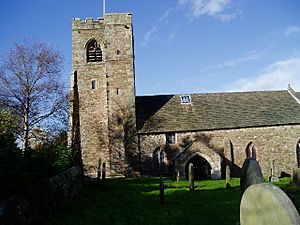All Hallows Church, Great Mitton facts for kids
Quick facts for kids All Hallows Church, Great Mitton |
|
|---|---|

All Hallows Church, Great Mitton, from the south
|
|
| Lua error in Module:Location_map at line 420: attempt to index field 'wikibase' (a nil value). | |
| OS grid reference | SD 716 390 |
| Location | Great Mitton, Lancashire |
| Country | England |
| Denomination | Anglican |
| Website | All Hallows, Mitton |
| History | |
| Status | Parish church |
| Architecture | |
| Functional status | Active |
| Heritage designation | Grade I |
| Designated | 16 November 1954 |
| Architectural type | Church |
| Style | Gothic |
| Specifications | |
| Materials | Sandstone, stone slate roof |
| Administration | |
| Parish | Mitton |
| Deanery | Whalley |
| Archdeaconry | Blackburn |
| Diocese | Blackburn |
| Province | York |
All Hallows Church is a special old church in the village of Great Mitton, Lancashire, England. It's an active Anglican parish church, which means it's still used for church services today. It's part of the Diocese of Blackburn and works closely with St. John's Church in Hurst Green. This church is so important that it's officially recognized as a Grade I Listed building, meaning it's a very old and valuable historical building.
Contents
A Look Back in Time
This church has been around for a very long time! The oldest parts of the building were built in the late 1200s. The tall tower was added in the early 1400s. Later, in the 1500s, a chapel was built on the north side. The church was given a fresh look and updated in the year 2000.
What the Church Looks Like
All Hallows Church is built from sandstone and has a roof made of stone tiles. The south wall of the chancel (the part of the church near the altar) is covered in small stones and cement, called pebbledash.
The church has a main area called the nave, and a slightly narrower chancel. There's also a chapel on the north side, known as the Shireburne chapel. A porch is on the south side, and a tall tower stands at the west end.
The Tower and Windows
The tower has three levels and strong diagonal buttresses (supports). It has a main door on the west side and a large window above it with four sections. Higher up, there are openings for the bells, each with two sections. At the very top, the tower has a parapet with a pattern that looks like battlements on a castle.
The windows along the sides of the nave have two sections with Y-shaped tracery (stone patterns). There's a special door for the priest on the south wall of the chancel. The large window at the east end of the church has five sections.
Inside the Church
Inside, there's a gallery (a raised platform) at the west end. The screen that separates the chancel from the rest of the church has some old wooden parts. These pieces might have come from Sawley Abbey, a very old monastery.
In the chancel, you can see a triple sedilia, which are three stone seats for the clergy. There's also a piscina, a stone basin used for washing sacred vessels. The chapel has special memorials for the Shireburn family. These memorials date from the late 1500s to the early 1700s.
The Church Bells
The church has a set of six bells. The two oldest bells were made in 1567, and they might have even come from France! Other bells were added over the years: one in 1624, another in 1726, one in 1834 from the Whitechapel Bell Foundry, and the last in 1872 by John Taylor and Company.
Outside the Church
In the churchyard, you can find a sundial made of sandstone. It has the date 1683 carved on it, along with a brass gnomon (the part that casts the shadow) and a plate. This sundial is also a Grade II listed item, meaning it's historically important.
There's also a stone cross from 1897 in the churchyard. It has a very old head from the 1300s. The cross has a square base that changes into a tapering (getting narrower) eight-sided shaft. This cross is also listed at Grade II.
See also
- Grade I listed churches in Lancashire
- Listed buildings in Great Mitton
 | Janet Taylor Pickett |
 | Synthia Saint James |
 | Howardena Pindell |
 | Faith Ringgold |

