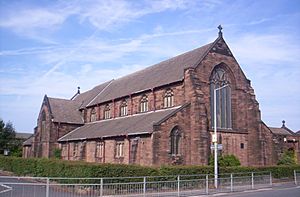All Saints' Church, St Helens facts for kids
Quick facts for kids All Saints' Church, St Helens |
|
|---|---|

All Saints' Church, St Helens, from the northwest
|
|
| Lua error in Module:Location_map at line 420: attempt to index field 'wikibase' (a nil value). | |
| OS grid reference | SJ 534,936 |
| Location | Ellamsbridge Road, Sutton, St Helens, Merseyside |
| Country | England |
| Denomination | Anglican |
| Website | All Saints, Sutton |
| History | |
| Status | Parish church |
| Founded | 4 August 1891 |
| Consecrated | 14 October 1893 |
| Architecture | |
| Functional status | Active |
| Heritage designation | Grade II |
| Designated | 2 June 1988 |
| Architect(s) | Paley, Austin and Paley |
| Architectural type | Church |
| Style | Gothic Revival |
| Groundbreaking | 4 August 1891 |
| Completed | 1893 |
| Specifications | |
| Materials | Sandstone, cement-tile roofs |
| Administration | |
| Parish | Sutton |
| Deanery | Saint Helens |
| Archdeaconry | Warrington |
| Diocese | Liverpool |
| Province | Province of York |
All Saints' Church is a beautiful old church located on Ellamsbridge Road in Sutton, Merseyside, England. It is an active Anglican parish church, which means it is part of the Church of England. The church is very important to the local community. Its group of churches, called a benefice, works together with St Nicholas, Sutton, and St Michael and All Angels, Sutton. All Saints' Church is officially recognized as a Grade II listed building. This means it is protected because of its special history and architecture.
Contents
History of All Saints' Church
All Saints' Church was built between 1891 and 1893. It was designed by a famous team of architects from Lancaster, named Paley, Austin and Paley. The land for the church was given by William Pilkington, who was a very important person in the area. He was the lord of the manor and owned the well-known Pilkington glass company.
William Pilkington also donated a large sum of money, £1,000, to help build the church. This was a lot of money back in 1893! His daughter helped lay the first stone on August 4, 1891. The church was officially opened and blessed on October 14, 1893, by Bishop John Ryle of Liverpool. The architects had planned to build a tall tower where the main parts of the church crossed, but this tower was never actually built. The church cost about £6,800 to build and could seat 600 people.
Architecture of All Saints' Church
Outside the Church
The church is built from red sandstone, which is a type of rock. Its roofs are made of cement tiles. The church has a cross-shaped design. It includes a long main hall called a nave with five sections. It also has side aisles, a porch at the southwest, and two arms called transepts. At the front, there is a chancel with a small chapel and a room for the clergy called a vestry. The church's style is called Gothic Revival, which means it looks like older medieval churches.
The windows in the side aisles and the upper part of the nave (called the clerestory) have three sections of glass. The windows in the chapel and vestry have two sections. At the west end of the church, there are strong supports called buttresses and a large window with four sections. The main window at the east end has five sections and special horizontal bars called transoms.
Inside the Church
People who study buildings describe the inside of All Saints' Church as "impressive" and "dignified." The rows of arches, called arcades, are supported by eight-sided pillars. These pillars have decorative tops called capitals. The pillars where the church's arms cross are very large. They were built to support the tower that was planned but never constructed.
At the west end of the church, two sections have been changed into a parish room. This room is separated from the rest of the church by a glass screen. The beautiful stained glass in the east window was made in 1905. It is a special memorial to the Pilkington family, who helped build the church. The church's organ was given by William Pilkington in 1900.
In September 2020, a small fire happened in the sanctuary area of the church. After the fire, the church underwent a lot of cleaning and repair work. The restoration was completed, and the church reopened in the early summer of 2021. While the church was being repaired, the congregation worshipped at the nearby St Nicholas Church.
See also
- Listed buildings in St Helens, Merseyside
- List of works by Paley, Austin and Paley
 | Victor J. Glover |
 | Yvonne Cagle |
 | Jeanette Epps |
 | Bernard A. Harris Jr. |

