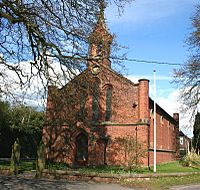All Saints' Church, Weston, Cheshire facts for kids
Quick facts for kids All Saints' Church, Weston |
|
|---|---|

West end of All Saints' Church, Weston
|
|
| Lua error in Module:Location_map at line 420: attempt to index field 'wikibase' (a nil value). | |
| OS grid reference | SJ 733 522 |
| Location | Main Road, Weston, Cheshire |
| Country | England |
| Denomination | Anglican |
| Website | All Saints, Weston |
| History | |
| Status | Parish church |
| Architecture | |
| Functional status | Active |
| Heritage designation | Grade II |
| Designated | 5 September 1986 |
| Architect(s) | Edward Lapidge (?) J. A. Atkinson (?) |
| Architectural type | Church |
| Style | Gothic Revival |
| Groundbreaking | c. 1840 |
| Completed | 1893 |
| Specifications | |
| Materials | Brick, ashlar dressings Tiled roof |
| Administration | |
| Parish | Weston |
| Deanery | Nantwich |
| Archdeaconry | Macclesfield |
| Diocese | Chester |
| Province | York |
All Saints' Church is a beautiful old church located on Main Road in Weston, Cheshire, England. It's a special place where people who follow the Anglican faith worship. This church is still very active today! It's also recognized as a Grade II listed building, which means it's an important historical building that needs to be protected.
Contents
History of All Saints' Church
All Saints' Church was first built around 1840. Later, in 1893, a part of the church called the chancel was added. The first part of the church was likely designed by an architect named Edward Lapidge. The newer chancel was probably designed by J. A. Atkinson.
What the Church Looks Like
The church is built using red bricks and has special stone decorations called ashlar dressings. Its roof is made of tiles. The church's layout includes a main area called the nave, a porch at the west (front) end, and the chancel at the east end. The chancel has a rounded shape at the very back, which is called an apse. There's also a small room on the northeast side called a vestry.
Special Features of the Church
On the front (west) wall, there's a single bellcote, which is a small structure that holds a bell. Above the west porch, you can see three tall, narrow windows, known as lancet windows. Above these windows is a round window. The corners of the church have strong supports called buttresses. These supports are square at the bottom and become eight-sided higher up.
Along the sides of the church, there are four more lancet windows. The rounded chancel at the back has five windows. The three windows in the middle of the chancel have special stained glass made by a famous company called Morris & Co.. These windows, created in 1924, show the Crucifixion (Jesus on the cross) with the Virgin Mary and Saint John on either side. The two windows on the sides, added in 1928, show Saint Peter and Saint Paul.
Inside the church, the walls of the nave are smooth and plastered. The chancel, however, is decorated with brown and yellow bricks, giving it a unique look.
See also
- Listed buildings in Weston, Cheshire East
 | Chris Smalls |
 | Fred Hampton |
 | Ralph Abernathy |

