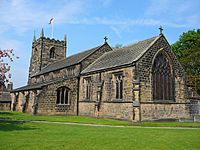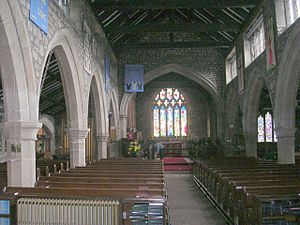All Saints' Parish Church, Ilkley facts for kids
Quick facts for kids All Saints' Church |
|
|---|---|
| Parish Church of All Saints, Ilkley | |
 |
|
| 53°55′35″N 1°49′27″W / 53.9265°N 1.8242°W | |
| Location | Ilkley, West Yorkshire |
| Country | England |
| Denomination | Church of England |
| Churchmanship | Evangelical |
| History | |
| Status | Parish Church |
| Architecture | |
| Heritage designation | Grade II* listed building |
| Architect(s) | Mallinson & Healey (19th century extension and restoration) |
| Specifications | |
| Materials | Dressed sandstone with slate roofs |
| Administration | |
| Parish | Ilkley |
| Diocese | Leeds |
| Province | York |
The Parish Church of All Saints in Ilkley in West Yorkshire, England, is an active Anglican parish church. It is part of the Church of England, serving the local community.
Contents
History of All Saints' Church
Ancient Roots and Early Construction
This church stands on a very old site. It was once home to a Roman fort! In 1925, two Roman altars were found built right into the church's tower. This shows how long people have lived and built in this spot.
Inside the church, you can see three stone crosses from the 8th century. These are Anglo-Saxon crosses, which means they are over 1,200 years old! They used to be outside in the churchyard but are now kept safely inside.
The oldest part of the church that you can still see today is the south doorway. It was built in the 13th century. The main part of the church, called the nave, dates back to the 14th century. The tall tower was added in the 15th century.
Later Changes and Recognition
In the 1860s, the church was made bigger and repaired by architects Mallinson & Healey. Later, in 1927, a room called the vestry was expanded. After the Second World War, this room became a special chapel to remember those who served.
All Saints' Church is very important because of its history and design. On July 18, 1949, it was given a special status as a Grade II* listed building. This means it is a historically important building that needs to be protected.
Architectural Style of the Church
Outside Features
The church's design mostly follows the Tudor-Gothic style. This style was popular in the 15th and 16th centuries. The church has a tall tower with three sections. It also has strong supports called buttresses and a clock on its south side.
The main part of the church, the nave, has four sections. On the south side, there are five windows high up, letting in light. On the north side, there are four-light windows that were added in 1880.
Inside Features
Inside, the church has wide arches supported by eight-sided pillars. The floors are made of stone tiles. In the chancel, which is the area near the altar, the floor has beautiful mosaic tiles. The walls inside are made of exposed stone.
You can also see an old, simple stone font, which is used for baptisms. It sits on a base that was added in the 19th century. The pulpit, where sermons are given, was built in 1889. It is made of wood and has pictures of Jesus and his disciples carved into its panels.
See also
- Grade II* listed buildings in Bradford
- Listed buildings in Ilkley
 | Roy Wilkins |
 | John Lewis |
 | Linda Carol Brown |


