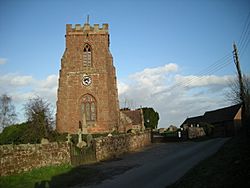All Saints Church, Berrington facts for kids
Quick facts for kids All Saints Church, Berrington |
|
|---|---|

Tower of All Saints Church, Berrington
|
|
| Lua error in Module:Location_map at line 420: attempt to index field 'wikibase' (a nil value). | |
| OS grid reference | SJ 530 069 |
| Location | Berrington, Shropshire |
| Country | England |
| Denomination | Anglican |
| Website | Wenlock Team of Parishes |
| History | |
| Status | Parish church |
| Architecture | |
| Functional status | Active |
| Heritage designation | Grade I |
| Designated | 13 June 1958 |
| Architect(s) | E. Haycock, junior (Restoration) |
| Architectural type | Church |
| Style | Gothic |
| Specifications | |
| Materials | Sandstone, tiled roofs |
| Administration | |
| Parish | Berrington with Betton Strange |
| Deanery | Condover |
| Archdeaconry | Ludlow |
| Diocese | Hereford |
| Province | Canterbury |
All Saints Church is a beautiful old church located in the village of Berrington, Shropshire, England. It's a special place where people still go to worship today. This church is part of the Church of England and is considered a very important historical building. It's even listed as a Grade I building, which means it's one of the most important historic sites in the country!
Contents
History of All Saints Church
A church has stood in Berrington for a very long time. Records show a church here even in the Domesday Book, which was written way back in 1086. The church you see today was mostly built in the 1200s. Over the next two centuries, more parts were added or changed.
In 1858, a timber screen was put in place of an arch. Later, in 1877, the church was carefully repaired and updated by E. Haycock, junior. During this time, the south porch was also rebuilt.
Church Architecture
Outside the Church
All Saints Church is built from red sandstone, and its roofs are covered with tiles. The church has a main area called the nave, a side section called a south aisle, and a south porch. It also has a chancel, which is the part near the altar, and a tall tower at the west end.
The tower is built in a style called Perpendicular Gothic. It has two main levels and strong supports called buttresses. At the top, there's a wall with a pattern like castle battlements, and a pointy roof. The tower has a large window with three sections and openings for the bells.
On the north side of the nave, there's a single, narrow window. The south porch has an old doorway from the 1200s that was moved and reused. The chancel, where the altar is, was built in the 1300s. Its east window also has three sections.
Inside the Church
Inside, you'll find a row of arches, called an arcade, that separates the main nave from the south aisle. In the south aisle, there's a special stone basin called a piscina, which was used for washing sacred vessels.
The font, where baptisms take place, is very old, from the Norman period (around the 1000s-1100s). It sits on the base of an even older Roman column! The font is round and has a carving of a beast on it. The pulpit, where sermons are given, was made in 1861 or 1862.
The beautiful stained glass in the east window is very old, from before 1820. Another window on the north side of the chancel was made in 1877 by a company called Hardman.
One of the most interesting things inside is a wooden statue of a knight. It's from the early 1300s and is known locally as 'Old Scriven'. People say the knight fought a lion, which caused the damage to his face! There's also a monument from the early 1800s by John Bacon, junior.
The church has a large pipe organ with two keyboards, built in 1913. There are also eight bells in the tower. Six of these bells were made in 1796, and the other two were made in 1951. A plaque inside the church tells us that the bells were repaired and rehung in 1928 to remember Gilbert Culceth Holcroft, who died in World War I.
Outside the Church Grounds
Around All Saints Church, there are seven other important historical structures. To the south of the church, you can find a sundial from the 1700s. There are also several old stone tombs, called chest tombs, belonging to local families like the Bromleys and Meires, mostly from the late 1700s and early 1800s.
To the southeast, there's another chest tomb for the Wigley family from the early 1800s. Other tombs and a memorial, called the Leake Memorial, also date back to the 1700s.
In the older part of the churchyard, there's a war memorial. It's a tall, pointed stone pillar called an obelisk, made by Landucci and Sons. This memorial remembers local people who died in both World War I and World War II. One of the names listed is Pilot Officer Montague Hulton-Harrop, who was involved in a famous event during World War II known as the "Battle of Barking Creek". The newer part of the churchyard also has the graves of two soldiers from World War I.
See also
- Grade I listed churches in Shropshire
- Listed buildings in Berrington, Shropshire
 | Precious Adams |
 | Lauren Anderson |
 | Janet Collins |

