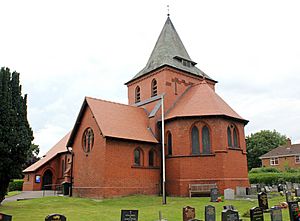All Saints Church, Great Saughall facts for kids
Quick facts for kids All Saints Church, Great Saughall |
|
|---|---|

All Saints Church, Great Saughall, from the southeast
|
|
| Lua error in Module:Location_map at line 420: attempt to index field 'wikibase' (a nil value). | |
| OS grid reference | SJ 363 704 |
| Location | Church Road, Saughall, Cheshire |
| Country | England |
| Denomination | Anglican |
| Website | All Saints, Saughall |
| History | |
| Status | Parish church |
| Consecrated | 23 October 1901 |
| Architecture | |
| Functional status | Active |
| Heritage designation | Grade II |
| Designated | 10 October 1985 |
| Architect(s) | J. Medland Taylor Isaac Taylor |
| Architectural type | Church |
| Style | Gothic Revival |
| Groundbreaking | 1895 |
| Completed | 1910 |
| Specifications | |
| Materials | Brick, tiled roofs Slate roof to the spire |
| Administration | |
| Parish | All Saints, Great Saughall |
| Deanery | Wirral, South |
| Archdeaconry | Chester |
| Diocese | Chester |
| Province | York |
All Saints Church, Great Saughall is a historic church located in Saughall and Shotwick Park, a village in Cheshire, England. It is an active Anglican church, meaning it belongs to the Church of England. The church is an important local landmark. It is officially recognized as a Grade II Listed building, which means it is a special building that needs to be protected.
History of All Saints Church
All Saints Church was first built as a "chapel of ease." This means it was a smaller church built to serve people who lived far from their main parish church. The first stone was laid on July 31, 1895. A famous architect named J. Medland Taylor designed the original building.
The church opened for worship in 1896. It was officially made sacred, or "consecrated," by the Bishop of Chester on October 23, 1901. The church was made bigger between 1909 and 1910. Isaac Taylor was the architect for this expansion.
The new parts included a north aisle, a spire on the tower, and a chancel, sanctuary, organ room, and vestry at the east end. The local people paid for the new aisle. The Vernon family, who lived nearby, donated money for the rest of the expansion. The expanded church was consecrated again on January 4, 1911.
In 1921, All Saints Church became its own separate parish. This meant it was no longer just a chapel of ease. Later, in the late 1900s, part of the aisle was changed to create a modern meeting room.
What the Church Looks Like
All Saints Church is built from red brick. The main part of the church has a tiled roof. The tower has a roof made of green slate from the Lake District. The church has a long main hall called a nave and a north aisle next to it.
At the west end, there is a special area for baptisms. There is also a porch on the south side. The church has north and south "transepts," which are parts that stick out like the arms of a cross. At the east end, there is a short chancel with a rounded end called an apse.
In the middle of the church is a tower. This tower has openings for bells and a decorative stone band. On top of the tower is a pointed roof called a broach spire. The windows in the nave are triple "lancets," which are tall, narrow windows with pointed tops. The windows in the apse are double lancets.
Inside the church, there is a row of arches called an arcade. In the chancel, there is a beautiful screen behind the altar called a reredos. It was made by a company called Powells. The ceiling of the apse has a painting by Herman Saloman. It shows angels appearing to shepherds. The church also has a two-manual organ, built in 1918 by Poyser of Chester.
Outside the Church
The area around the church, called the churchyard, is also important. It contains five war graves. These graves belong to four soldiers who died in World War I. There is also one grave for an Aircraftwoman who died in World War II.
See also
- Listed buildings in Saughall

