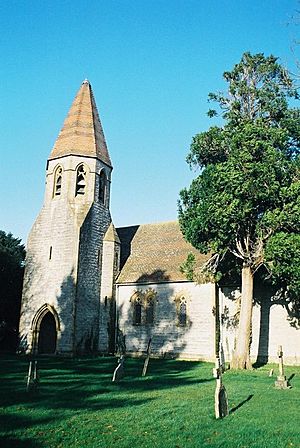All Saints Church, Isle Brewers facts for kids
Quick facts for kids All Saints Church |
|
|---|---|
 |
|
| Religion | |
| Affiliation | Church of England |
| Ecclesiastical or organizational status | Active |
| Year consecrated | 1861 |
| Location | |
| Location | Isle Brewers, Somerset, England |
| Architecture | |
| Architect(s) | Charles Edmund Giles |
| Architectural type | Church |
All Saints Church is a special church in Isle Brewers, England. It belongs to the Church of England. A famous architect named Charles Edmund Giles designed it. The church was built between 1859 and 1861. Since 1959, it has been a 'Grade II listed building'. This means it's an important historical building.
Contents
Building a New Church
The old church in Isle Brewers was very old and falling apart. It was also too small for everyone who wanted to attend. Plus, it often flooded in winter, which was a big problem.
So, the local vicar, Reverend Dr. Joseph Wolff, decided to build a new one. He had already helped the village by building a school and a vicarage (a house for the vicar). He started collecting money from people to build the new church.
By March 1858, they had collected £200. General Sir John Michel also gave them a piece of land. It was about half an acre, a little way from the old church. In August 1859, Reverend Wolff traveled around England. He gave speeches and sermons to raise even more money for the church.
Laying the Foundation Stone
Charles Edmund Giles, the architect, drew the plans. John Spiller of Taunton was hired as the builder. The first stone, called the foundation stone, was laid on September 22, 1859. Hon. Henry Walpole placed the stone. Many local church leaders attended the ceremony. These included the Archdeacon of Taunton, George Denison.
Sir John Pakington was supposed to lay the stone, but he was sick. At the time of the ceremony, about £1,000 had been collected. The total cost of the church was £1,300. The completed church was officially opened on August 2, 1861. The Bishop of Bath and Wells, the Right Rev. Robert Eden, led the ceremony.
Protecting the Church's Future
In recent years, the church has needed some repairs. Its roof and ceiling were in poor condition. Two windows and the tower also needed fixing. Because of this, Historic England added it to their Heritage at Risk Register. This list helps protect important historical places.
In 2018, the church received a large grant of £250,000. This money came from the National Lottery Heritage Fund. The funding is being used to restore the church. It will also help make the church a community space. The church pews (benches) are being made movable. A kitchen and toilets are also being added. This will allow the church to be used for more than just services.
Church Design
All Saints Church is built from blue lias stone. It has special Hamstone details and a roof made of Bridgwater tiles. It was designed in the Early English style, which is a type of old English architecture. The church was built to hold 170 people.
It has a main area called a three-bay nave. There is also a two-bay chancel, a vestry, and a heating room. The tower includes the porch and is 72 feet (22 m) tall. The bells from the old church were moved to this new tower.
Inside the Church
The open roof is mostly made of stained and varnished red deal wood. This same wood was used for the pews in the nave. The pews in the chancel, however, were made from oak. The beautiful chancel window was a gift from Mrs. Miles of Bingham Rectory. She also painted it.
The patterned floor and stone work were made by Mr. Brinson of Curry Mallet. The church still has many of its original features. These include the pews, the reredos (a screen behind the altar), the pulpit, and the lectern. The old font from the village's earlier church was also moved here. Two Jacobean coffin stools and an 18th-century chest were also brought over.
 | Emma Amos |
 | Edward Mitchell Bannister |
 | Larry D. Alexander |
 | Ernie Barnes |

