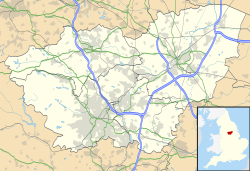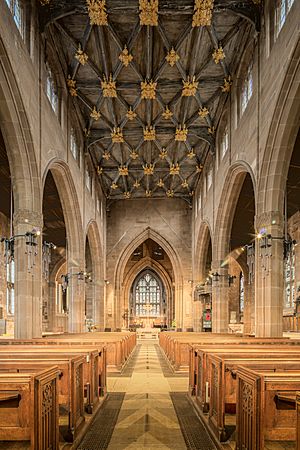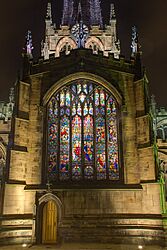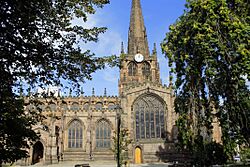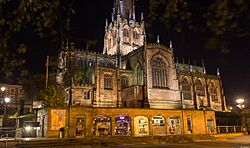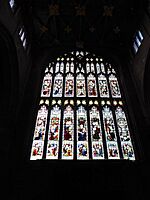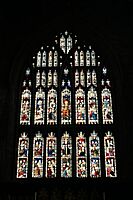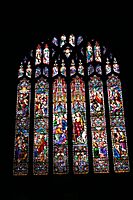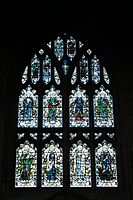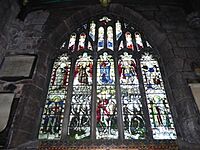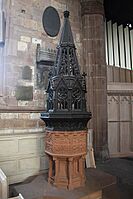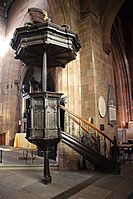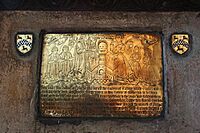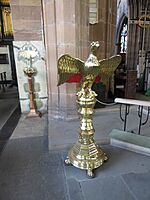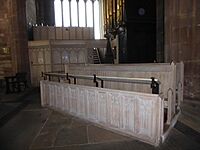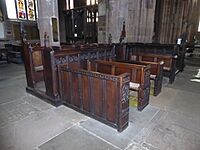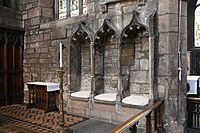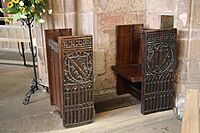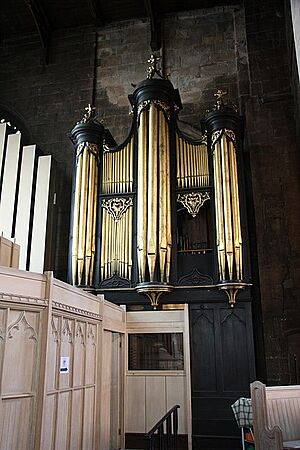Rotherham Minster facts for kids
Quick facts for kids Rotherham Minster |
|
|---|---|
| Minster Church of All Saints | |
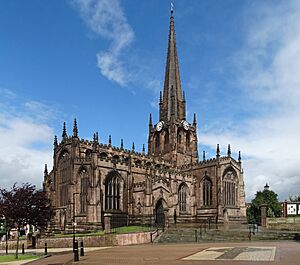
Rotherham Minster from the south-west
|
|
| 53°25′52″N 1°21′25″W / 53.4310°N 1.3569°W | |
| OS grid reference | SK428928 |
| Location | Rotherham, South Yorkshire, England |
| Denomination | Church of England |
| Churchmanship | Broad Church |
| Website | www.rotherhamminster.co.uk |
| History | |
| Founded | 937 |
| Dedication | All Saints |
| Architecture | |
| Style | Decorated Gothic, Perpendicular Gothic |
| Years built | c. 1400–1512 |
| Specifications | |
| Spire height | 180 feet (55 m) |
| Bells | 12+ semitone |
| Tenor bell weight | 34 long cwt 3 qr 0 lb (1,765 kg or 3,892 lb) |
| Administration | |
| Parish | Rotherham |
| Archdeaconry | Sheffield and Rotherham |
| Diocese | Sheffield |
| Province | York |
The Minster Church of All Saints, often called Rotherham Minster, is a very important church in Rotherham, South Yorkshire, England. It's an Anglican church, which means it belongs to the Church of England.
This church is a fantastic example of Perpendicular Gothic architecture. Many experts think it's one of the best churches in Yorkshire. With its tall spire, it's a famous landmark in Rotherham.
Rotherham Minster has been a special "Grade I listed" building since 1951. This means it's protected because of its historical importance. In 2004, it was given "Minster" status. This is a special title for important churches. Rotherham Minster is one of only two parish churches in South Yorkshire with this status.
Contents
History of Rotherham Minster
Early Churches: Saxon and Norman Times
Rotherham was an important place even in Saxon times, long before the Norman Conquest in 1066. It had a church, a market, and a fair. The Domesday Book from 1086 mentions a church here, even though the town was quite small.
This early Saxon church was replaced by a much bigger Norman church in the 1100s. This Norman church was built with local red sandstone. It was shaped like a cross, with a chancel (the area around the altar), a nave (where people sit), transepts (the arms of the cross), and a low central tower. You can still see where the old Norman roof used to be on the western tower arch of the current church.
Building the Gothic Minster
From the 1300s to the 1500s, monks from Rufford Abbey and Clairvaux Abbey helped rebuild the church in the beautiful Gothic style. They started with the chancel in the early 1300s.
In 1409, the church needed money to fix and raise its tower. The Archbishop of York allowed them to sell special permissions to raise funds. The tower's ceiling wasn't finished until 1420.
The builders faced a challenge with the new central tower. They used the bases of the old Norman pillars, but these weren't perfectly straight for the new Gothic design. To hide this, they carved pretty leaves where the parts met.
Most of the church was built between 1480 and 1512. This included the 'Jesus Chapel', built by Thomas Rotherham, who became the Archbishop of York. The nave, transepts, and aisles were also built during this time. By 1512, the church looked much like it does today, with its nave, chancel, transepts, and central tower with a spire.
Changes from the 1600s to 1800s
During the English Civil War in the 1600s, Rotherham was taken by the Royalist army. In 1643, a minister named John Shaw had to hide in the Minster's tower when Royalist soldiers attacked during his sermon. Bullet holes found later suggest they tried to get him out!
In the 1700s, the inside of the Minster changed a lot. Galleries (balconies) were added, and tall, box-like pews were put in the nave. An organ was added in 1777.
A big restoration project happened from 1873 to 1875, led by George Gilbert Scott. During this time, the galleries and box pews were removed. The stone was cleaned, and the roofs were fixed. They even found bullet holes from the Civil War in the roof! The large Great East Window was a gift from the Earl and Countess of Effingham. A new font was made to remember the vicar, William Newton, who passed away during the work.
Modern History and Restorations
The Jesus Chapel was restored in 1921 to remember the people of Rotherham who died in the First World War. A new window was also added.
In 1932, the churchyard on the north side was leveled to create 'All Saints Square'. Over 500 burials were moved to Moorgate Cemetery. The carved decorations on the nave roof were fixed in 1976.
A huge restoration of the Minster started in 2001, costing almost £2.25 million. This involved covering the building in scaffolding to fix battlements, windows, and the chancel roof. They also added a new kitchen and lighting system.
In 2010, a check showed that the spire needed major repairs. It had holes, and the stone was crumbling. The top 33 feet (10 m) of the spire were taken down and rebuilt. This big project was finished in December 2011.
Another project began in 2021 to restore the Great West Window. The beautiful stained glass from 1884 was at risk of falling apart. Scaffolding was put up inside and outside the window for this important work.
Architecture of the Minster
Outside the Church
Rotherham Minster is a beautiful example of Perpendicular Gothic style. Most of it was built in the 1400s and 1500s, so it looks very unified. It's a large church made of sandstone, with battlements (like castle walls), pointed pinnacles, big windows with fancy stone patterns (traceried), and strong buttresses.
The most striking part is the tall central tower and spire, which reaches 180 feet (55 m) high. It has a 7-foot tall weathervane on top. At night, the Minster is lit up. It's a very large building, covering more than 1,100 square meters!
Main Sides of the Minster
The Minster has four main sides. The east and west sides have huge windows. The north and south sides run along the length of the building. The west side has a large window in the middle, with two smaller windows on either side. The east side is similar, also with a big central window.
The nave, where people sit, is about 105 feet (32 m) long. It has aisles on both sides. The walls have strong buttresses that rise up to pinnacles. Each section of the nave aisles has large windows. Above these are smaller windows called the clerestory, which let in more light.
The chancel, near the altar, is similar in design to the nave but has a taller clerestory. It also has aisles that end in chapels.
Transepts: The Arms of the Cross
The transepts are the "arms" of the cross shape of the church. Each is 35 feet (11 m) long. The total length across the transepts is 100 feet (30 m). Each transept has a large window at its end and smaller windows on its sides.
Central Tower and Spire
The central tower has two main parts. The lower part is simpler, with a window on each side. The taller part is the belfry, where the bells are. It's very decorative, with two large openings on each side for the bells. There's a big white clock face above each side, with gargoyles nearby.
The tower is topped by a tall, eight-sided spire. It has carved ribs and pinnacles that rise from the corners. A golden weather vane, 7 feet (2.1 m) tall, sits at the very top.
Inside the Church
The inside of Rotherham Minster feels very open, bright, and spacious. The main aisle is tall and wide, filled with light from many large windows. The arcades, which are rows of arches, separate the nave from its aisles.
The chancel has two parts: the lower part is from the early 1300s, and the upper part and main window are from the early 1400s. Underneath the central tower, there's a huge, beautiful fan vault ceiling from 1420. This is one of the earliest of its kind!
Stained Glass Windows
The Minster has nearly forty windows, and many of them have amazing stained glass. Some of the most famous are the Great West Window and the Great East Window, both made in the late 1800s. The South Transept window is also from the 1800s.
Ceilings and Vaults
One of the Minster's special features is its beautiful nave roof from the 1400s. It has 77 carved roof decorations called bosses, which were restored in 1976. The chancel also has a lovely roof from the early 1500s, with bosses showing the Tudor rose. The roof of the Jesus Chapel is painted a dark blue.
The huge fan vault under the central tower was built in 1420. It's a very impressive part of the church's design.
Church Furnishings
Misericords and Choir Stalls
You can find two medieval misericords (small ledges on choir stalls that offer support when standing) in the chancel from 1483. They have carved heads of men underneath them. There are also several beautifully carved pews from the 1400s in the chancel. They tell the story of the birth of Jesus through carvings.
The Minster has two fonts (bowls for baptisms). One is a newer red sandstone font in the nave, made to remember Vicar William Newton. It has a fancy cover shaped like a church steeple. The original Norman font, which is the only major part left from the Norman church, is now in the Jesus Chapel.
Other interesting items include an amazing eight-sided pulpit from 1604, and a large brass lectern (a stand for reading) shaped like an eagle. This lectern was given to celebrate the end of the big restoration project by George Gilbert Scott.
Memorials and Monuments
The Minster has many memorials and monuments. There's one for Samuel Buck in the south transept. Opposite it is a larger memorial called "Faith," which remembers 50 people who died in a boat accident in 1841.
In the north chapel, there's a tomb for Robert and Anne Swift, who were ancestors of Jonathan Swift, the author of Gulliver's Travels. You can also find a brass memorial to the people of Rotherham who died in the First World War.
Church Size
- Length of church (inside): 147 feet (45 m)
- Spire height: 180 feet (55 m)
- Area: 1,153 square meters
Organs at the Minster
Rotherham Minster has two organs, but only one is currently working. The older, very famous organ was built in 1777 by Johann Snetzler. It was paid for by public donations. This organ was moved around a few times and rebuilt several times over the years.
Since the early 2010s, the Snetzler organ has needed major repairs to work again. Its pipes and case are still visible in the north transept. In 2011, a digital organ was bought to replace it. This new organ came from St Alban's Cathedral and was adjusted to sound perfect in Rotherham Minster.
The Minster Bells
The earliest mention of bells at Rotherham Minster is from 1501. By 1752, there were six bells. In 1812, this number grew to eight.
In 1821, all eight bells were recast (melted down and reshaped) and two more were added, making a total of ten bells. This cost £704! The new bells were made by Whitechapel Bell Foundry. The opening of these new bells was a big event, with ringers from all over the country visiting Rotherham.
During a restoration in 1924–1925, all ten bells were sent to John Taylor & Co. to be recast and rehung. They were made a bit heavier. A new steel and iron frame was built in the tower to hold the bells. This new frame was also designed to allow for more bells in the future.
In the late 1950s, a sound control system was installed. This made it easier for bell ringing groups to practice and perform. In 1986, two new bells were added, bringing the total to twelve! This also created a lighter set of eight bells, which is great for teaching new ringers.
The bells at Rotherham Minster are considered some of the best in the UK. They are very popular with visiting bell ringing groups. In 2022, another special bell was added, allowing for a lighter ring of eight bells.
See also
- Grade I listed buildings in South Yorkshire
- Listed buildings in Rotherham (Boston Castle Ward)


