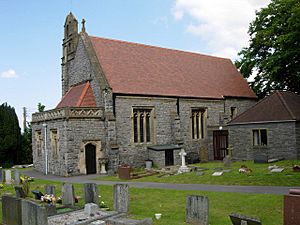All Saints Church, Sandford facts for kids
Quick facts for kids All Saints Church |
|
|---|---|
 |
|
| Religion | |
| Affiliation | Church of England |
| Ecclesiastical or organizational status | Active |
| Year consecrated | 1884 |
| Location | |
| Location | Sandford, Somerset, England |
| Architecture | |
| Architect(s) | Hans Price and William Wooler |
| Architectural type | Church |
All Saints Church is a special building in Sandford, Somerset, England. It belongs to the Church of England. This church was designed by two architects, Hans Price and William Wooler. It was built a long time ago, between 1883 and 1884.
Since 1983, it has been a 'Grade II listed building'. This means it's an important historical building that needs to be protected. Today, All Saints Church works closely with Sandford Methodist Church. They are part of a 'local ecumenical partnership', which means they cooperate on many things.
Contents
The Church's Story: How it Began
All Saints Church was built as a 'chapel of ease'. This means it was a smaller church built to help people who lived far from the main parish church. The main church for Sandford was St James in Winscombe.
Why a New Church Was Needed
The idea for a church in Sandford started when the Dean and Chapter of Wells offered some land. But it took a while for things to get going. In 1882, people started raising money. The vicar of Winscombe, Rev. R. F. Follett, helped a lot.
In February 1882, a special letter was sent out. It explained why Sandford needed its own church and a clergyman. At that time, over 400 people lived in Sandford and the nearby areas. Most of them lived two or three miles from the main church. This made it hard for them to attend services regularly.
Raising Money for the Building
A group was formed to help raise money. This group included the vicar and churchwardens of Winscombe. Other important people like Rev. Prebendary Stephenson, Mr. Poole, and Mr. Reece also joined.
They wanted to raise about £1,000. Many people gave money to help build the church. Some big donors included Mr. Sidney Hall, Mrs. A. G. Lethbridge, and Rev. J. A. Yatman. They also received a grant from the Incorporated Church Building Society.
Building the Church
The church plans were drawn up by Hans Price and William Wooler. Their company was in Weston-super-Mare. The plans were approved in December 1882.
In February 1883, Mr. James Wilcox was chosen as the builder. He was also from Weston-super-Mare. Construction started soon after that. The church was officially opened on January 10, 1884. The Bishop of Bath and Wells, Lord Arthur Hervey, led the special ceremony. The church cost around £1,100 to build. By the time it opened, about £850 had already been raised.
Church Design and Materials
All Saints Church is built from local stone. It has special decorative parts made from Bath stone. The roof is covered with plain tiles. The church is built in the 'Perpendicular style', which is a type of English Gothic architecture.
Inside the Church
The church was designed to hold 100 people. It has a main area called the 'nave' with two sections. There is also a 'chancel' (the area near the altar) and a 'vestry' (a room for the clergy). On the west side, there is a porch and a small tower with a bell.
Many of the original parts inside are made of shiny 'pitch pine'. The doors are made of oak wood. The ceiling, called a 'wagon roof', is made of stained red Baltic timber. The floors are mostly wood. However, the aisle and chancel floors are covered with tiles.
Special Details and Gifts
The church's furniture was a gift from Rev. P. Willis. He used to be a curate (a type of clergyman) in Axbridge. The beautiful carved decorations were made by Harry Hems from Exeter. The colorful stained glass windows were made by Messrs Joseph Bell in Bristol.
 | Madam C. J. Walker |
 | Janet Emerson Bashen |
 | Annie Turnbo Malone |
 | Maggie L. Walker |

