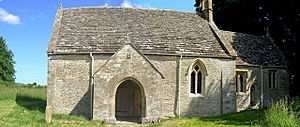All Saints Church, Shorncote facts for kids
Quick facts for kids All Saints Church, Shorncote |
|
|---|---|

All Saints Church, Shorncote, from the south
|
|
| Lua error in Module:Location_map at line 420: attempt to index field 'wikibase' (a nil value). | |
| OS grid reference | SU 025 967 |
| Location | Shorncote, Gloucestershire |
| Country | England |
| Denomination | Anglican |
| Website | Churches Conservation Trust |
| History | |
| Dedication | All Saints |
| Architecture | |
| Functional status | Redundant |
| Heritage designation | Grade II* |
| Designated | 26 November 1958 |
| Architect(s) | William Butterfield (restoration) |
| Architectural type | Church |
| Style | Norman, Gothic |
| Groundbreaking | About 1170 |
| Completed | 14th century |
| Specifications | |
| Materials | Stone, stone slate roofs |
All Saints Church is a very old and special church located in Shorncote, a small place in Gloucestershire, England. It's an Anglican church, which means it belongs to the Church of England. This church is looked after by The Churches Conservation Trust, a group that helps save important old churches. It's also listed as a Grade II* building, meaning it's a very important historic place.
Contents
A Look Back in Time
How Old Is It?
All Saints Church is super old! It was first built around the year 1170. Imagine how many things have happened since then!
Changes Over the Years
Over time, the church had some changes. In the 14th century, which was the 1300s, a small bell tower called a bellcote was added. Later, in 1883, a famous architect named William Butterfield helped to fix up and improve the church. This kind of work is called a "Victorian restoration."
A New Purpose
On July 1, 1984, the church was no longer used for regular services. This is called being "redundant." But don't worry, it wasn't forgotten! On March 18, 1987, The Churches Conservation Trust took over its care. They make sure this amazing old building is protected for everyone to enjoy.
Exploring the Church's Design
What Style Is It?
The church is built in the Norman style. This means it has thick walls and rounded arches, which were common in England after the Normans arrived. It's made from stone rubble, which are rough, unshaped stones, and has roofs made of stone slates.
Church Layout
The church has a main area called a nave. On one side, there's a smaller section called a north aisle, and on the south side, there's a porch where people enter. At the front, there's a small chancel, which is the part of the church where the altar is.
Special Features Outside
Look up at the front of the nave, and you'll see a double bellcote. This is where the bells would have been. Below it, there's a cool pierced quatrefoil design, which is a shape with four parts. The windows on the west, south, and east sides have two lights, meaning they are divided into two sections.
The south doorway is very old and in the Norman style. It has special capitals on its outer columns, which are the decorated tops of the columns. On the south side of the chancel, there's a door just for the priest, with two straight-headed windows next to it.
Inside the Church
When you go inside, you'll see wagon roofs, which look like the inside of a covered wagon. The arch leading to the chancel is narrow and pointed, and it has beautiful carvings in the Norman style. You'll also find a font that is very old, from the Norman period.
In the chancel, there's a piscina and a credence shelf from the 14th century. These were used during church services. On the north wall, there's a 15th-century Easter Sepulchre, which was a special place used during Easter.
Look closely at the chancel walls, and you might spot some medieval wall paintings! These old paintings show patterns and plants. The pulpit, where the priest gives sermons, is from the early 1700s and has a tester (a canopy) above it. You can also see the Royal coat of arms carved in stone inside the church.
See also
 | Shirley Ann Jackson |
 | Garett Morgan |
 | J. Ernest Wilkins Jr. |
 | Elijah McCoy |

