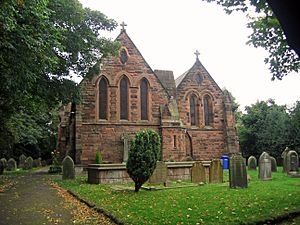All Saints Church, Thelwall facts for kids
Quick facts for kids All Saints Church, Thelwall |
|
|---|---|

All Saints Church, Thelwall, from the west
|
|
| Lua error in Module:Location_map at line 420: attempt to index field 'wikibase' (a nil value). | |
| OS grid reference | SJ 650 875 |
| Location | Thelwall, Cheshire |
| Country | England |
| Denomination | Anglican |
| Website | All Saints, Thelwall |
| History | |
| Dedication | All Saints |
| Architecture | |
| Heritage designation | Grade II |
| Designated | 14 June 1984 |
| Architect(s) | James Mountford Allen William Owen |
| Architectural type | Church |
| Style | Gothic Revival |
| Groundbreaking | 1843 |
| Completed | 1890 |
| Specifications | |
| Materials | Sandstone with slate roofs |
| Administration | |
| Parish | All Saints, Thelwall |
| Deanery | Great Budworth |
| Archdeaconry | Chester |
| Diocese | Chester |
| Province | York |
All Saints Church is a beautiful church located in the village of Thelwall, Cheshire, England. It's a special building because it's listed as a Grade II building on the National Heritage List for England. This means it's an important historical place! Today, it's an active Anglican church, serving the local community as part of the diocese of Chester.
Contents
The Church's Story
The exact beginnings of a church or chapel in Thelwall are not fully known. People once thought that a chapel was built by Richard Brooke of Norton Priory. However, old legal papers from 1663 suggest there was a chapel on this spot even earlier.
At that time, Thelwall was part of the parish of Runcorn. In 1663, Robert Pickering helped fix up the chapel. After some time, the chapel became old and worn out. It was fixed again and opened its doors once more in 1782.
Building a New Church
By the 1800s, the church was too small for all the people who wanted to attend. So, in 1843, a brand new church was built and officially opened. This new church had a main area called a nave, designed by James Mountford Allen.
More parts were added later. In 1856, the chancel (the area near the altar) was built thanks to James Nicholson. The nave was also made longer by one section. Then, in 1890, Henry Stanton paid for even more additions. These included a new side area called a north aisle, a new baptistry with a special font for baptisms, and a new vestry (a room for clergy). The aisle, vestry, and a north entrance were designed by William Owen.
What the Church Looks Like
The church is built from sandstone and has roofs made of steep, dark slate. It has a long main area (the nave) with six sections, and a chancel with two sections. There's also a side aisle on the north and an entrance porch on the west. A small tower on the west side holds one bell.
Inside the Church
Inside, the chancel floor is made of shiny marble and colorful tiles. Behind the altar, there's a special screen called a reredos. It has two marble pictures showing scenes from the Bible, with plaster angels in between them.
You can also find a memorial inside the church dedicated to Edward the Elder. He was a king who founded Thelwall way back in 923! This memorial was made in 1907 by a famous artist named Eric Gill. The beautiful frame around it was created by F. C. Eden and Helfar Bros.
The church's organ has an interesting history too. It was built around 1884 by a company called Gray and Davidson. In 1964, it was rebuilt by Jardine. By the early 2000s, the organ's electrical system needed an upgrade. So, in 2005, a new, modern system was put in by John Lifton.
Outside the Church
In the churchyard, you can find war graves for three soldiers who bravely fought in World War I.
See also
- Listed buildings in Grappenhall and Thelwall
 | Aaron Henry |
 | T. R. M. Howard |
 | Jesse Jackson |

