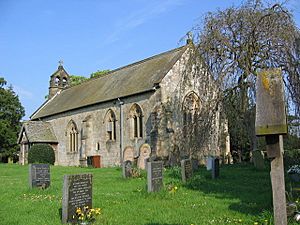All Saints Church, Thorpe Bassett facts for kids
Quick facts for kids All Saints Church, Thorpe Bassett |
|
|---|---|

All Saints Church, Thorpe Bassett, from the south-east
|
|
| Lua error in Module:Location_map at line 420: attempt to index field 'wikibase' (a nil value). | |
| OS grid reference | SE 858,735 |
| Location | Thorpe Bassett, North Yorkshire |
| Country | England |
| Denomination | Anglican |
| Website | All Saints, Thorpe Bassett |
| History | |
| Status | Parish church |
| Architecture | |
| Functional status | Active |
| Heritage designation | Grade II* |
| Designated | 10 October 1966 |
| Architect(s) | Paley and Austin (restoration) |
| Architectural type | Church |
| Style | Norman, Gothic, Gothic Revival |
| Specifications | |
| Materials | Limestone, slate roofs |
| Administration | |
| Parish | Thorpe Bassett |
| Deanery | Southern Ryedale |
| Archdeaconry | York |
| Diocese | York |
| Province | York |
All Saints Church is a special old church located in the village of Thorpe Bassett, in North Yorkshire, England. It's an active Anglican parish church where people still go for services today. It's considered a very important historical building, listed as Grade II*. This means it has special historical or architectural value.
Contents
History of the Church
The church was first built a very long time ago, in the 12th century (which means the 1100s!). Some parts, like the arches inside, are from the early 13th century (the early 1200s). By the early 1800s, the church building was getting old and needed a lot of repairs. So, in 1878 and 1879, architects named Paley and Austin from Lancaster helped fix it up. They rebuilt parts of the church, like the north side, and opened up old arches that had been blocked. They also added a new room for the priest (a vestry) and a porch. This big repair project cost a lot of money back then – over £2,000!
Church Design and Features
Outside the Church
The main part of the church is made from limestone, a type of stone. The porch, which is the entrance, is made from sandstone and wood. The roofs are covered with slate. The church has a main area called the nave, with a porch on the south side and another section called a north aisle. There's also a chancel (the area around the altar) with a vestry (a room for changing clothes) to the north. At the west end of the church, there's a window with three sections and decorative stone patterns called tracery. Above it is a double bellcote, which is a small structure holding two bells, topped with a pointed roof called a gable and a cross decoration called a finial. The porch leads to a Norman doorway from the late 12th century, decorated with zigzag patterns.
Inside the Church
Inside the north wall of the nave, you can find old carvings, some from the 11th century (the 1000s!), including a stone slab from a tomb. In the north wall of the chancel, there's a special carved space called a niche from the 19th century. It holds a stone figure, called an effigy, of a priest from the 14th century. A small pointed window in the south wall of the chancel has a glass box. Inside this box is a carved stone head, called a corbel head, from the 13th century. The font, where baptisms take place, is a round stone basin from the 12th century, sitting on a base added in the 19th century. Its carved wooden cover was made in 1636. The floor of the chancel is covered with Victorian tiles that look like they are from the Middle Ages. The east window has small pieces of original glass from the 14th century. The church organ was built in 1813 by Henry Bevington for a family called Verney at Claydon House. It was later found in bad condition at York Minster and was fixed up in 1977 by Howard Balshaw.
More to Explore
- List of ecclesiastical works by Paley and Austin
 | Madam C. J. Walker |
 | Janet Emerson Bashen |
 | Annie Turnbo Malone |
 | Maggie L. Walker |

