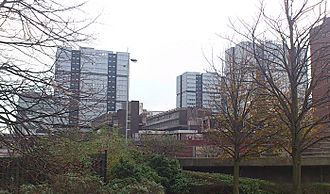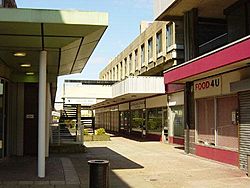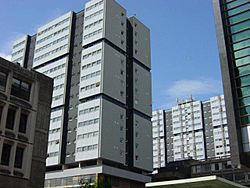Anderston Centre facts for kids
Quick facts for kids Anderston Centre |
|
|---|---|
|
Anderston Cross Commercial Centre
|
|

The Anderston Centre (west elevation) in 2011.
|
|
| Alternative names | Blythswood Court Cadogan Square |
| General information | |
| Status | Complete |
| Type | Mixed-use: residential, office & bus station (former) & car park. |
| Architectural style | Brutalist |
| Address | Cadogan Street / Argyle Street |
| Town or city | Anderston, Glasgow |
| Country | Scotland |
| Coordinates | 55°51′36″N 4°16′0″W / 55.86000°N 4.26667°W |
| Construction started | 1968 |
| Completed | 1972 |
| Opened | 1973 |
| Renovated | 1994–present |
| Owner | Glasgow City Council Taylor Wimpey |
| Height | 153 feet (47 m) |
| Technical details | |
| Structural system | Pre-cast Concrete |
| Floor count | 19 |
| Design and construction | |
| Architect | Richard Seifert |
| Main contractor | Myton |
The Anderston Centre is a large building complex in Glasgow, Scotland. It was first called the Anderston Cross Commercial Centre. Today, it's officially known as Cadogan Square. This complex has homes, offices, and used to be a bus station.
It was finished in 1972 and designed by Richard Seifert. He also designed famous buildings in London like Centre Point. The Anderston Centre is an early example of a "megastructure". This was a popular style in the 1950s and 1960s for renewing city areas. It's a well-known building on the west side of Glasgow city centre. You can easily see it from the nearby Kingston Bridge.
The complex was voted number 54 in Prospect magazine's list of the "100 best modern Scottish buildings". After parts of it became run-down in the 1990s, it has been greatly updated. Some parts were taken down and rebuilt, while others were fully repaired.
Contents
Building History: How Anderston Centre Was Built
Planning a New Anderston: The Bruce Report
After a report called the Bruce Report in 1946, Anderston was chosen as a "Comprehensive Development Area" (CDA). This meant the area needed a lot of rebuilding. Glasgow had faced a decline in its industries, which meant many factories closed. This left parts of the city, including Anderston, in poor condition. Many homes were crowded and unhealthy, becoming what people called "slums".
The Bruce Report suggested building a system of inner city motorways. These roads became the Glasgow Inner Ring Road and the Clydeside Expressway. The plan for the new Anderston was to clear out the old homes and divide the area into three parts using these new roads.
Zones of the New Anderston
There would be a Residential Zone on the west side of the motorway. This area would have tall public housing blocks. An Industrial Zone would be on the far west, near Stobcross and Finnieston. Finally, a Commercial Zone would be on the east side, next to the city centre.
Richard Seifert was chosen to design the main building for the Commercial Zone. This was one of his biggest projects outside London. The idea was to create a "superblock". This is a very large city block that combines many functions.
A Superblock Design: Shops, Homes, Offices
The superblock would cover the area between Argyle Street, Blythswood Street, Newton Street, and Waterloo Street. It would replace the old buildings with a megastructure. This new complex would include shops, homes, offices, and a bus station. It would effectively replace Anderston Cross, which was the original heart of the area. That old area was removed to make way for the new ring road.
Seifert also designed the Elmbank Gardens office tower nearby. This building is still used today as a hotel.
Inside the Anderston Centre: Features and Towers
The main part of the complex was built using pre-cast concrete. It had many levels connected by sloping walkways and unique outdoor escalators. Inside, there was a shopping mall and office spaces. There was also a special octagonal building for leisure, which included a snooker club.
You could reach these areas from the bus station level on Argyle Street using a moving walkway called a travelator. The complex also had three 19-storey tower blocks. The bottom five floors of these towers had offices and shops. The top fourteen floors were public housing for Glasgow Corporation.
Underneath the main structure, there was a multi-level car park. There were also internal roads for service vehicles. The complex was so big that it even had its own fire station on the north side.
Unfinished Connections and Tower Names
There were two high-level walkways from the complex. One led to the Albany Hotel (now gone). The other was the famous M8 Bridge to Nowhere. This bridge was never finished and ended in mid-air for many years.
The three towers were named after famous Clyde paddle steamers: SS St Columba, SS Dalraida, and SS Davaar. This was a nod to Anderston's history as a dockland area. Together, these towers were known as Blythswood Court.
The eastern part of the complex had a separate S-shaped, 9-storey office block. This building was first called McIver House. It later became 1 Cadogan Square. This block helped shape the bus station area.
Why the Anderston Centre Declined
Unfinished Plans and New Hotels
Richard Seifert's original plan for the Anderston Centre was never fully built. Drawings from the 1960s show a second phase right next to the first. This part would have had more shops and three extra housing towers. However, this second phase was never constructed.
The unfinished Anderston pedestrian bridge, known as the 'Bridge to Nowhere', showed this incompleteness. It ended 100 metres away in mid-air. It was finally completed as a cycle path in 2013. The space meant for the second phase was later filled by the Glasgow Marriott and Hilton hotels. These hotels were built in 1981 and 1992.
The Bus Station Closes Down
The idea for a bus terminal at Anderston came from the Bruce Report. It suggested having only two main bus stations in the city centre. The other station was Buchanan Bus Station, which opened in 1977. Buses from Anderston mostly served Glasgow's southern suburbs. They were supposed to use the southern part of the Glasgow Inner Ring Road, but this road was never fully built as planned.
By the late 1980s, it was decided to move all bus services to Buchanan Bus Station. In September 1993, the Anderston bus station closed completely. This was a huge blow to the shopping area of the complex. The shops became completely empty by the mid-1990s. The bus station had been like an "anchor tenant" – a major business that attracts other businesses.
Other Businesses Leave
Other important shops like the electrical goods chain Comet and the newsagent John Menzies also closed. They struggled because of the difficult trading conditions. The local radio station Radio Clyde had its first studios in the complex. But it moved to a new location in Clydebank in 1983.
Some experts at the time blamed the complex's location for its failure as a shopping area. They said it was "a few hundred yards too far to the west." Shoppers on Argyle Street didn't want to go past Central Station and the Hielanman's Umbrella. Also, when the St Enoch Centre opened in 1989, it made Glasgow's main shopping area even more focused in its existing spot. This left the Anderston complex feeling unnecessary.
Anderston Centre Gets a Makeover: Regeneration Efforts
New Buildings and Changes
By the mid-1990s, people started working to bring the complex back to life. The old bus station area was built over with the Europa House office building in 1999. Another office block, called the Cerium Building, replaced the northern part of the shopping complex in the early 2000s. This building is now used by Morgan Stanley.
In 2002, there were plans to demolish the Davaar housing tower. The idea was to remove the other two towers later. However, this decision was changed. In 2004, a development company removed the southern part of the shopping and commercial centre. In its place, they built the 20-storey Argyle Building, which has private homes, and the Cuprum office block.
Towers Get a New Look
In 2008, Glasgow Housing Association started a plan to fix up and re-cover the tower blocks. This work was finished in 2011. After that, the properties were given to Glasgow West Housing Association. The towers now have special blue LED lights. These lights turn on automatically when it gets dark. This makes the towers stand out on the Glasgow skyline again.
There are still plans to remove the rest of the old commercial centre. The idea is to create a landscaped area between the three tower blocks. However, these plans have not happened yet. In September 2014, the Scottish Ensemble held a special concert called 20th Century Perspectives. It took place in one of the complex's empty office spaces. This concert celebrated Scotland's modern architecture and 20th-century classical music.
See Also
- Richard Seifert
- Brutalist architecture
- Megastructures (architecture)
 | Selma Burke |
 | Pauline Powell Burns |
 | Frederick J. Brown |
 | Robert Blackburn |



