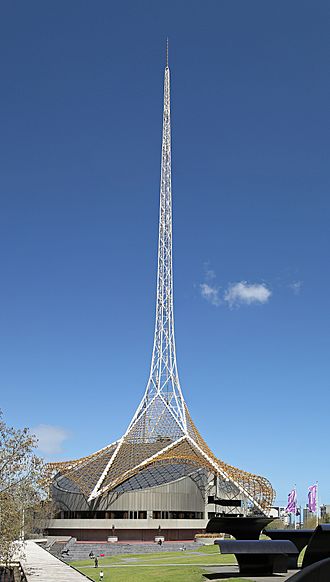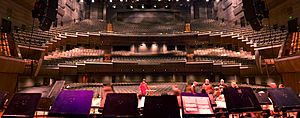Arts Centre Melbourne facts for kids
Quick facts for kids Arts Centre Melbourne |
|
|---|---|

Arts Centre Melbourne's spire
|
|
| Former names | Victorian Arts Centre |
| General information | |
| Type | Performing arts centre |
| Location | Southbank, Victoria, Australia |
| Coordinates | 37°49′13″S 144°58′6″E / 37.82028°S 144.96833°E |
| Construction started | 1973 |
| Completed | 1984 |
| Owner | Victorian Arts Centre Trust |
| Height | 162 m (531 ft) (was 115 m (377 ft) with original spire) |
| Design and construction | |
| Architect | Roy Grounds and Company |
| Other designers | John Truscott |
| Official name | Victorian Arts Centre |
| Type | State Registered Place |
| Criteria | a, b, d, e, f, g, h |
| Designated | 20 August 1982 |
| Reference no. | H1500 |
| Heritage Overlay number | HO760 |
Arts Centre Melbourne is a big place where people enjoy live shows like plays, concerts, and ballets. It used to be called the Victorian Arts Centre. You can find it in Southbank, a part of Melbourne in Victoria, Australia.
The famous architect Sir Roy Grounds designed this amazing building. Plans for it were approved in 1960, and building started in 1973. It opened in different stages. The main concert hall, Hamer Hall, opened in 1982. The other theatres opened in 1984.
Arts Centre Melbourne is right by the Yarra River and a main road called St Kilda Road. Many famous groups perform here, like Opera Australia and the Melbourne Symphony Orchestra. It also hosts many shows from Australia and around the world.
This important building is listed on the Victorian Heritage Register. This means it's a special place that needs to be protected.
Contents
History of Arts Centre Melbourne
How it Started
The land where Arts Centre Melbourne stands has always been a place for fun and entertainment. In the early 1900s, it had a circus, an amusement park, a cinema, and even a dance hall. There was an ice-skating rink and a miniature train!
During World War II, people wanted to build a new home for the National Gallery of Victoria and a state theatre here. The land was a tricky triangle shape, which made building difficult. By the 1960s, all the old entertainment places were gone, and the area was just a parking lot.
Building the Arts Centre
After many talks, Roy Grounds was chosen as the architect. His plan for an art gallery and a theatre with a tall copper spire was approved in 1960. One big challenge was keeping water out of the building's base, as it went deep underground. The original spire was planned to be 115 m (377 ft) tall. It was one of the first buildings in Australia to use computers for its design.
The art gallery was finished in 1968. The theatres were built later.
A special committee, led by Kenneth Myer, helped make sure the project got finished. George Fairfax became the first general manager in 1972. He played a big part in how Arts Centre Melbourne was built and run.
In the early 1970s, the plans changed. The theatre and concert hall needed to be bigger. Also, a smaller second theatre was added. Because of these changes and the tricky ground, Roy Grounds redesigned the project. The concert hall was moved closer to the river, and the theatres building grew taller.
Work on the theatre started in 1973. It took longer than expected, finishing in 1978. Work on the concert hall began in 1976. Norman Lacy, the Minister for the Arts, helped finish the spire. He put the lightning rod on top on October 20, 1981.
After Roy Grounds passed away in 1981, John Truscott, a famous set designer, decorated the inside. He added special finishes to the concert hall and brass balls to the State Theatre's ceiling.
Norman Lacy often had to defend the project in public. He answered questions about the sound quality, the spire's design, and the building's costs and delays.
The way Arts Centre Melbourne is managed was set up by a law in 1979. A group of trustees was put in charge of running the theatres and concert halls.
Modern Changes and the Spire
In 1981, Norman Lacy and George Fairfax visited other arts centres around the world. They learned how to manage Arts Centre Melbourne and plan its opening events.
The Concert Hall opened in November 1982. The rest of Arts Centre Melbourne, including the Theatres building, officially opened in October 1984. This was a huge project for Victoria, taking almost 25 years to complete.
It's interesting that many of Arts Centre Melbourne's theatres and its concert hall are built mostly underground. Hamer Hall was supposed to be almost entirely underground. But building problems, like water leaking, meant it had to be built three stories above ground.
The original design for the Theatres Building's spire was changed to a shorter one because of money limits. But later, the full-height spire we see today was built.
By the mid-1990s, the spire started to show wear. So, the Arts Centre decided to replace it. The new spire was finished in 1996. It stands 162 m (531 ft) tall. The spire lights up with lots of special lights, including 6,600 m (21,700 ft) of optic fibre. The metal design of the spire was inspired by a ballerina's tutu and the Eiffel Tower.
In 2008, eagles and falcons were used to scare away birds that were damaging the spire's lights. On January 1, 2012, fireworks accidentally set part of the spire on fire. It burned for about 40 minutes but only caused minor damage.
In February 2016, some people climbed the spire to protest. They stayed there for 11 hours.
As of 2025, there are plans for a big upgrade to the theatre. This is part of a larger project to improve the whole Melbourne Arts Precinct.
Buildings and Performance Spaces
Arts Centre Melbourne has a large steel spire with a base that wraps around it. It's actually a group of different performance spaces. Hamer Hall is a separate building. The other spaces, like the State Theatre, Playhouse, Fairfax Studio, and The Show Room, are all inside the Theatres Building, which is under the spire.
Hamer Hall
Hamer Hall used to be called the Melbourne Concert Hall. It's the biggest space at Arts Centre Melbourne, with 2,466 seats. It's used for orchestra concerts and modern music shows. It opened in 1982 and was renamed Hamer Hall in honor of Sir Rupert Hamer, a former Premier of Victoria.
State Theatre
The State Theatre is inside the Theatres Building, under the spire. It has 2,079 seats and is used for opera, ballet, and theatre performances. It opened in 1984 and has one of the largest stages in the world.
Playhouse
The Playhouse is also in the Theatres Building. It has 884 seats and is used for plays and dance shows. It also opened in 1984.
Fairfax Studio
The Fairfax Studio is another theatre in the Theatres Building. It has 376 seats and opened in 1984.
The Show Room
The Show Room is a smaller, cozy theatre located between the Playhouse and Fairfax Studio. It has 150 seats and opened in 2024.
Galleries
Arts Centre Melbourne also has special gallery spaces. These include the Australian Music Vault and other galleries where exhibitions are held.
The Sidney Myer Music Bowl is an outdoor concert area nearby. Arts Centre Melbourne also manages it. It can hold 12,000 people on the lawn and 2,150 in seats. It's used for music concerts.
Australian Performing Arts Collection
The Australian Performing Arts Collection is a huge collection of items related to the history of performing arts in Australia. It has over 510,000 items, including things about circus, dance, music, opera, and theatre. It's the biggest collection of its kind in Australia.
People Behind the Scenes
In August 2022, Karen Louise Quinlan was chosen to be the chief executive of Arts Centre Melbourne. She started her new role on October 3, 2022. Before this, she was in charge of the National Portrait Gallery in Canberra.
Images for kids
 | John T. Biggers |
 | Thomas Blackshear |
 | Mark Bradford |
 | Beverly Buchanan |



