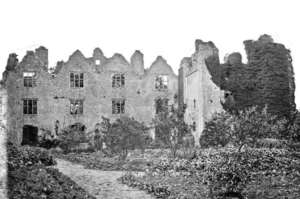Athlumney Castle facts for kids
Quick facts for kids Athlumney Castle |
|
|---|---|
| Native name Irish: Caisleán Áth Luimnigh |
|

Glass plate photograph by Robert French, taken between 1865 and 1914
|
|
| Type | Castle (tower house and fortified house) |
| Location | Convent Road, Navan, County Meath, Ireland |
| Area | Boyne Valley |
| Built | 15th–17th century |
| Architectural style(s) | Tudor |
| Official name: Athlumney Castle | |
| Reference no. | 287 |
| Lua error in Module:Location_map at line 420: attempt to index field 'wikibase' (a nil value). | |
Athlumney Castle (Irish: Caisleán Áth Luimnigh) is an old tower house and fortified house in Navan, Ireland. It is also a National Monument, which means it's a very important historical site protected by the government.
Contents
Where is Athlumney Castle Located?
Athlumney Castle is found on Convent Road. It's a bit southeast of Navan town centre. The castle sits on the east side of the Boyne River.
The Story of Athlumney Castle
Why was Athlumney Castle Built Here?
Athlumney Castle was built in a very important spot. It overlooks where the Leinster Blackwater river flows into the Boyne. This made it a great place to control the area. The name "Athlumney" comes from an old Irish phrase meaning "Loman's ford." A ford is a shallow place where you can cross a river.
Archaeologists have found signs of even older settlements here. They discovered an Early Christian souterrain, which is an underground tunnel or chamber.
The First Castle: A Motte
After 1172, a powerful lord named Hugh de Lacy, Lord of Meath gave land to his friend, Adam de Feypo. Adam then gave Athlumney to a relative, Amauri de Feipo. Amauri built a motte here. A motte is a large mound of earth, often with a wooden tower on top, used as an early type of castle.
Two Castles in One: The Tower House and Fortified Home
The oldest part of Athlumney Castle is a tower house. This strong stone building was constructed in the 15th century.
Later, in the late 16th or early 17th century, a newer part was added. This was a Tudor-style fortified house. It was attached to the older tower. This new part had wide hallways. Its kitchen on the ground floor helped to heat the rooms above. The main doorway was made of cut limestone. There was also a special oriel window that stuck out from the eastern wall.
Burning the Castle: A Story of Loyalty
In 1649, during Oliver Cromwell's attack on Drogheda, the Maguire family owned Athlumney Castle. To stop Cromwell's army from taking it, the Maguires bravely burned their own castle down.
The last owner of Athlumney Castle was Sir Launcelot Dowdall. His family lost their land during a time when Cromwell's followers took over many properties in Ireland. They got their land back later under King Charles II.
However, the Dowdalls supported King James II, who was Catholic. Launcelot Dowdall was even a sheriff in Meath in 1686. After James II lost the Battle of the Boyne (which happened only about 19 km from Athlumney Castle), Dowdall left Ireland for France. It's believed he might have burned the castle down again before he left.
Later, the Somerville family of Kentstown owned the property. They even took the title of Baron Athlumney.
What Does Athlumney Castle Look Like?
The Tower House
The older part of Athlumney Castle is a tower house. It has three floors. Inside, you can still see parts of a spiral staircase. There are also holes in the walls where wooden beams for the first floor used to be.
The Fortified House
The newer Tudor fortified house also has three floors. It has four sets of wide windows with mullions, which are stone bars that divide the window into sections. This part of the castle had large hallways. The kitchen on the ground floor provided warmth for the first floor, where the Lord and his family lived. The main entrance is made of cut limestone. An oriel window sticks out from the eastern wall. There are also small turrets (towers) at the corners.
The castle has a barrel vault above the ground floor. This is a ceiling shaped like a half-cylinder. The original entrance was protected by a murder-hole. This was a small opening above the doorway, from which defenders could drop things on attackers.
This design shows a change in how people lived. The Lord and his family began to live separately from their servants. They had their own private living space on the first floor. These rooms were heated by the kitchen below and had glass windows and wooden floors.
On the first floor, there's a secret mural chamber. You can only reach it by a hidden set of stairs from above. People believe this might have been a priest hole, a secret hiding place for priests during times of danger.
 | Charles R. Drew |
 | Benjamin Banneker |
 | Jane C. Wright |
 | Roger Arliner Young |

