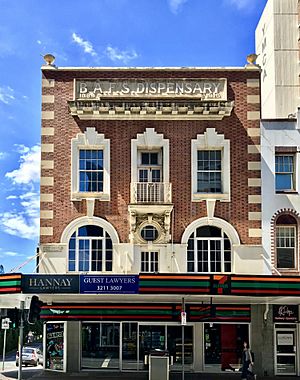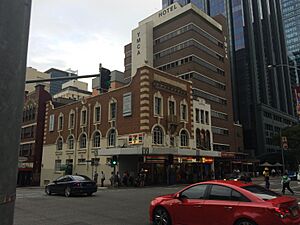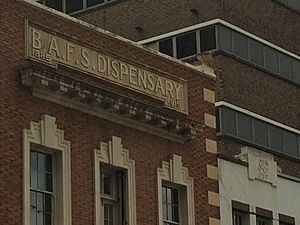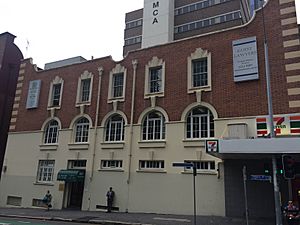BAFS Building facts for kids
Quick facts for kids BAFS Building |
|
|---|---|

BAFS Building, George Street facade, 2018
|
|
| Location | 331 & 333 George Street, Brisbane City, City of Brisbane, Queensland, Australia |
| Design period | 1914 - 1919 (World War I) |
| Built | 1915 - 1916 |
| Architect | Lange Leopold Powell |
| Architectural style(s) | Classicism |
| Official name: BAFS Building | |
| Type | state heritage (built) |
| Designated | 22 February 2002 |
| Reference no. | 601825 |
| Significant period | 1915-1916 (fabric) 1916-ongoing (social) |
| Significant components | strong room, hall, office/s |
| Builders | B Cunningham |
| Lua error in Module:Location_map at line 420: attempt to index field 'wikibase' (a nil value). | |
The BAFS Building is a historic building in Brisbane City, Queensland, Australia. It used to be a pharmacy and the main office for the Brisbane Associated Friendly Societies. This building was designed by Lange Leopold Powell and built between 1915 and 1916. It's an important part of Queensland's history and is now listed on the Queensland Heritage Register.
Contents
A Look Back: The BAFS Building Story
The BAFS Building officially opened in 1916. It served as a pharmacy and the main office for the Brisbane Associated Friendly Societies (BAFS). This building is located on the corner of George and Turbot Streets in Brisbane. A famous local architect, Lange Leopold Powell, designed it. This was the first building the BAFS owned themselves in the city. The BAFS had been helping people in Brisbane since 1885. They played a big role in healthcare in Queensland for many years.
What Were Friendly Societies?
Friendly Societies started in Britain to help city workers. They were like self-help groups. Members paid a small fee each month. In return, they could get help if they got sick or needed money for funerals. Australia's first friendly society began in 1843.
By the 1860s, these societies became very popular in Australia. They started offering more services. They hired doctors to see their members and provided free medicines. Doctors were worried about this. So, the societies joined together to offer even better services. They wanted to give members more choices for doctors and services. They also wanted to own their own buildings. Pharmacists were more open to this idea. So, Associated Friendly Societies (AFS) pharmacies opened in many Australian cities.
BAFS Grows in Brisbane
The first BAFS pharmacy opened on January 1, 1885. It was a small room in the Oddfellows Hall on Charlotte Street. At that time, BAFS had 1,200 members. By 1893, they opened another pharmacy in South Brisbane. The city pharmacy moved to 217 Queen Street in 1894. Then it moved again to 344 Queen Street in 1905.
In 1909, BAFS celebrated 25 years. They had grown to 7,185 members. They also had 100 different groups (called Lodges) connected to them. That same year, they opened their third pharmacy in Fortitude Valley. By February 1915, BAFS had 13,000 members. They decided it was time to build their own main office. They bought the land on George Street for £4,080.
They asked their member Lodges to help pay for the new building. The Lodges gave so much money that they raised more than needed! Chambers and Powell Architects were chosen to design the building. The first stone was laid on September 4, 1915.
The Architect: Lange Powell
Lange Powell was the main designer of the BAFS Building. His business partner had moved away in 1915. Powell spoke at the opening ceremony. He continued to work for BAFS, even redesigning another building for them later. Powell was a very skilled architect. He designed buildings in many different styles. For example, he designed the Ann Street Masonic Temple and St Martins Hospital. The BAFS Building shares some design ideas with his other commercial buildings in the city.
The George Street building was meant to show how successful BAFS was. The building has "1885-1916" written on its George Street side. This shows how proud they were of their history. A booklet from 1916 said the building was a "monument to the enterprise and progressiveness" of the Friendly Societies. It also said it was a great addition to George Street's architecture.
The building had three floors and a basement. The ground floor was the pharmacy. The first floor had offices for rent. The top floor had two large rooms for meetings. These rooms were used by the BAFS Board and the Lodges. B Cunningham built the building. It cost £11,707, 15 shillings, and 7 pence to build.
The Golden Age of BAFS
By the 1920s, doctors and Friendly Societies had many disagreements. Doctors wanted more control over medical care. But the pharmacies continued to do well. The 1920s were a time of strong growth for BAFS. They bought their own buildings in Fortitude Valley and South Brisbane. However, the George Street pharmacy had the most sales. It also filled over 60% of all prescriptions for most of the decade.
The years between the two World Wars were the "golden age" for BAFS. The building was a busy place for Lodge activities. The shops and offices in the "BAFS Chambers" were always rented out. Tenants included a hat maker, a massage therapist, and a car hire company. BAFS also paid for an Honorary Dentist and Optician. They gave free services to members until at least 1940. Half of the top floor was a hall. Lodges used it for meetings and social events.
Today, BAFS is known as Friendly Care Chemists. They have pharmacies in six locations in Brisbane, including George Street. The main office is still on George Street. However, their Fortitude Valley and Woolloongabba buildings have been sold. Only a few offices are still used. Tenants include a barber, a doctor, and a modeling agency.
What the BAFS Building Looks Like
The BAFS Building has three floors and a basement. It is made of strong brick. It has a pharmacy and offices inside. The outside walls (called facades) on both George and Turbot Streets are very detailed. They have Classical and Art Deco style decorations. The bottom part of the building is smooth and painted cream. This cream color is also used around the windows. It also makes the corners look like they have special stone blocks.
The windows on the first floor are inside wide arched openings. These arches have large, decorative keystones. These keystones connect to the window sills of the floor above. The windows on the upper floor have decorative frames. They also have Art Deco style patterns at the top. These patterns have a stepped design around a central keystone. The first-floor windows open outwards and have arched tops. The upper windows slide up and down. All windows have deep sills. Some air conditioning units have been added to the first-floor windows.
The George Street side of the building is very balanced. It has a small balcony in the middle of the upper floor. This balcony is supported by decorative brackets (called corbels). It has a wrought iron railing. French doors open onto this balcony. Below the balcony, there is a round window with decorations. Below that is another small square window.
At the top of the George Street side, there is a sign. It has raised letters that say "B.A.F.S Dispensary 1885-1915". This sign sits on a simple decorative band with small block-like details (called dentils). At each corner of this side of the building, there are Mortar and pestle symbols. These symbols represent a pharmacy.
The Turbot Street side is simpler but also balanced. The top edge of the building has stepped and curved corners. There is a half-circle cut-out in the middle of the top edge. There are three rows of five windows. The windows at street level are narrow and high up. Two drainpipes are on either side of the middle window. The entrance door is slightly off-center, towards the back lane.
The pharmacy is on the ground floor. It has modern glass sliding doors facing George Street. A deep awning wraps around the corner and a short way down Turbot Street. It is held up by iron rods. A doorway on the angled corner of the building is no longer used. The Turbot Street side of the building follows the slope of the street. A service lane is at the back of the building.
The entrance to the offices (BAFS Chambers) is slightly set back. It leads to a small entry area and a concrete staircase. This staircase goes to the upper floors. It has cast iron posts, wooden railings, and a curved wooden handrail. A door from the back of the pharmacy also opens into this stairwell.
The large landing of the staircase acts as a waiting area for the first-floor offices. An arched doorway leads to a hallway on the left. This hallway gives access to the BAFS offices and a small barbershop. At the end of the hallway are large double doors. These doors allow things to be loaded from the back lane. There is a similar loading area on the top floor. A small kitchen and toilets are in the building's north-east corner. They still have some original parts. The hallway to the right leads to the BAFS Boardroom and several offices. Some of these are used by doctors, and some are empty. The walls in this area are simple. The floors are carpeted.
The northern end of the top floor has a similar layout to the first floor. It has offices, toilets, and kitchen areas. The old hall is at the southern end. This is a large, bright space with an open ceiling. It has wooden beams (called trusses) and shiny wooden floors. French doors open onto the small balcony overlooking George Street. A modeling agency currently rents the top floor. They have a reception area at the top of the stairs.
The basement is reached from the back of the pharmacy. It has an office, a small kitchen, a loading dock, and a large storage area. The basement is under the entire ground floor. It is partly underground. It has many columns and rows of storage shelves. A strong room (vault) is located under the upper stairwell. Medicines and pharmacy materials were stored here before. Toilets are in the north-east corner, with a loading area next to them.
Why the BAFS Building is Important
The BAFS Building was added to the Queensland Heritage Register on February 22, 2002. This means it is a special historical place.
Showing Queensland's History
The BAFS Building helps us understand how healthcare changed in Queensland. It shows how important Friendly Societies were. They helped working-class people get healthcare before the government provided it.
A Unique Part of History
This building is special because it was built specifically for Friendly Societies. It was designed to hold many of their different activities. Not many buildings like this still exist.
Beautiful Design
The BAFS Building is important because it looks great. It was designed by Lange Powell, a well-known architect. The building's carefully designed outside walls add beauty to both George and Turbot Streets.
Special Meaning to the Community
The BAFS Building has a strong connection to the Brisbane Associated Friendly Societies. Building it was a big success for BAFS. For many years, it was a well-known building in Brisbane. It was famous for selling good quality medicines at fair prices. The building was also a central place for many Friendly Societies and their members. They used it for meetings and social events.




