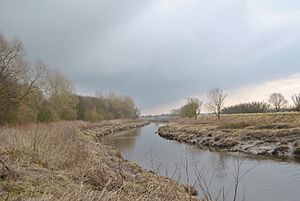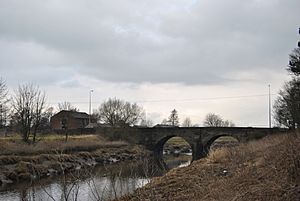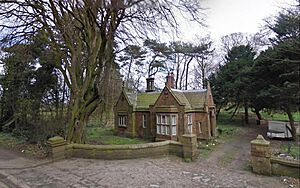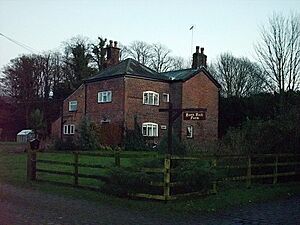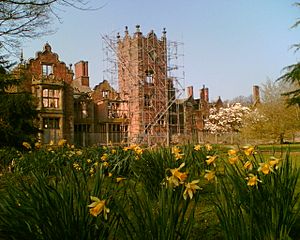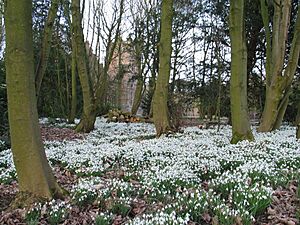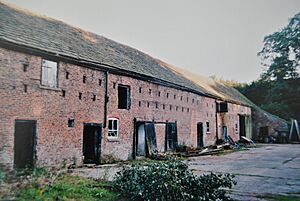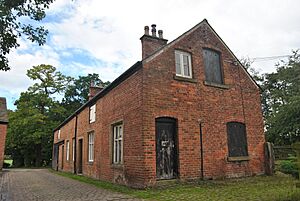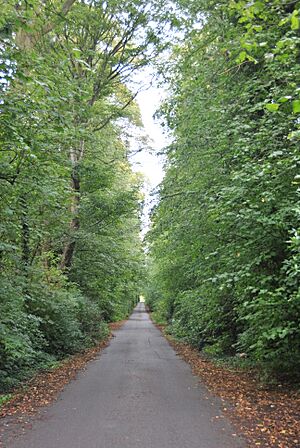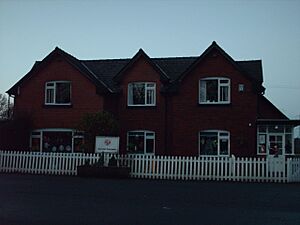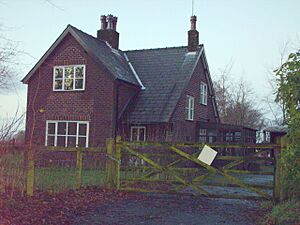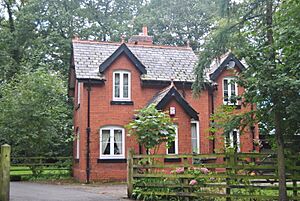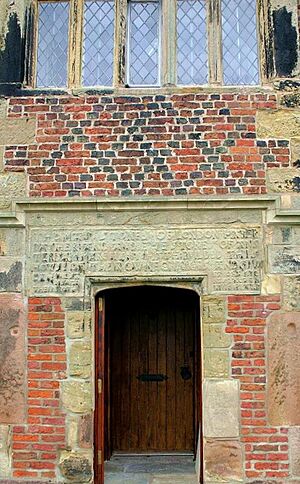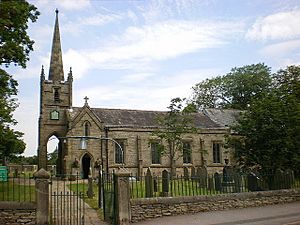Bank Hall Estate facts for kids
The Bank Hall Estate is a large area of land that includes the old mansion house called Bank Hall. It also covers much of the land around the village of Bretherton. This estate has been around for a very long time and is currently owned by the Lilford Trust.
Contents
History of the Estate
The story of the Bank Hall Estate began in 1240. That's when the Banastre family moved to Lancashire from North Wales. They built the main house, Bank Hall, in 1608. It was built on the spot where an even older building once stood. The Banastre family's wealth grew from farming and renting out their land. This tradition of farming and managing the land continues even today.
Who Owns and Manages It?
The Bank Hall Estate is owned by the Lilford Trust. It is managed by a company called Acland Bracewell & Co Ltd. This company also owns other properties in nearby villages like Croston, Hesketh Bank, and Rufford.
In 2009, something big happened for Bank Hall mansion. The mansion and its 18 acres of gardens were leased for 999 years! This long lease went to the Heritage Trust for the North West and the Bank Hall Action Group. They have exciting plans to restore the old mansion and its beautiful gardens.
Bretherton Village Life
The village of Bretherton today includes an even older village called Thorp. For most of its history, Bretherton was a village where people grew their own food and lived off the land. They didn't need much from outside.
But things have changed a lot recently. People found better-paying jobs outside farming. This meant they could leave their old farming life and move to nearby towns. Now, Bretherton is mostly a "dormitory village." This means many people live there but travel to other places for work. Most homes are now owned by the people living in them. However, some are still rented from the estate. As farming became less popular in Britain, many old farms and barns in the village were turned into homes. This has brought new wealth to the area.
Understanding Building Grades
When you see old buildings, they often have a "grade." This grade tells you how important they are historically.
| Grade | Criteria |
|---|---|
| Grade II* | These are especially important buildings. They have more than just special interest. |
| Grade II | These are buildings that are important to the whole country and have special historical interest. |
Features of the Bank Hall Estate
The Bank Hall Estate has many interesting features. These include historic buildings, beautiful gardens, and natural spots.
River Douglas
The River Douglas has played a big part in shaping the land here. A large wall was built to protect the area from the river's tides. Many small drains and ditches from the estate flow into this river. There's even a bridge behind the Bank Hall Lodge that crosses one of these drains. The river was once used to move coal from Wigan. But later, a canal was built, and the Douglas went back to being just a river.
Bank Bridge
Bank Bridge is actually two bridges that carry the A59 road over the Leeds and Liverpool Canal and the River Douglas. Both the Canal Bridge (built in 1790) and Tarleton Bridge (built in 1821) are Grade II listed. This means they are historically important.
Between the two bridges is the Bank Hall Warehouse, also Grade II listed. It was built in 1790 from red brick. This warehouse was used to store goods and crops from the farms. These items were then loaded onto canal boats to be taken to market. The warehouse and its yard are still used by the estate today. The bridge is known for its sharp bend, which has caused some accidents. In 2012, the bridge was repaired, and the speed limit was lowered to 40 mph.
Bank Hall Lodge
The building next to Bank Bridge is called Bank Hall Lodge. It used to be a gatehouse for the mansion. Behind it is a small bridge that was fixed up in 2006. The lodge is owned by the estate and is private property. You can't get to the main hall from here because of the busy A59 road.
A very large Beech tree once stood in front of the lodge. It was almost cut down in 1896 but was saved by Mrs. Powys (Lady Lilford). The tree was finally cut down in June 2013. In October 2013, the estate worked to repair the lodge's slate roof.
Bank Hall Farm
Bank Hall Farm is the main farm for the estate. It's located near the walled garden, east of the main house. The farmhouse was put up for sale in 2008 but didn't sell. It continues to be rented out by the estate. Some old pigsties have been removed, but other farm buildings are still there. The farmyard pond has also been filled in.
Bank Hall Mansion
Bank Hall is the most important building on the estate. It was where the estate owners lived for many years. The last owner to live there was George Anthony Legh Keck, who died in 1860. The house we see today was built in 1608 on the site of a much older home. Part of the building was taken down in the 1940s when the army used it.
Since 1972, the building has been left to fall apart. However, the Bank Hall Action Group was formed in 1995. They work hard to raise money and tell people about the hall. The mansion is still waiting to be fully restored.
Bank Hall Gardens
Bank Hall Gardens are the 18 acres of land right around the mansion. These gardens have many special trees. One of them is thought to be the oldest yew tree in Lancashire! There's also an arboretum (a collection of different trees) planted by George Anthony Legh Keck.
The walled garden is a key part of the estate. There are plans to fix it up and turn it into a "heritage garden." This is a separate project from restoring the house. The Bank Hall Action Group has been clearing the grounds since 1995. They also hold events in the gardens. While the gardens themselves aren't listed, some of the trees are protected.
Bank Hall Barn
Bank Hall Barn is a very old barn, built in the 1580s. It's a Grade II listed building. It was made longer in the early 1800s and used as a tithe barn. This means it was used to store a portion of the crops given to the church or landlord.
After many years of being neglected, the barn was turned into homes in 2004. The barn is about 75 meters long. It used to house animals, hay, and farm machinery. In the 1930s, one end of the barn was even used to store fancy Bentley cars! The area near the barn, once called the "Timber Yard," is now garages and private gardens.
Coach House Building
The Coach House Building was once a busy place. It held the estate offices, a blacksmith's forge, and the coach house itself. The estate offices moved into the main hall after World War II. The forge was used by gamekeepers for their hunting activities. Today, part of this building is still used by the 'Bank Hall Gun Club'.
The coach house was where horse-drawn coaches were kept and repaired. It even has its own inspection pit! The building was mostly empty until 1999. That's when the estate let the Bank Hall Action Group use it for refreshments and a visitor center. The visitor center opened in 2000. In 2007, a fire caused smoke damage, so a temporary visitor center opened in the coach house. The coach house still serves as a visitor center today.
Carriage Drive
The Carriage Drive is a path that goes through the parkland. It connects the main hall to the village of Bretherton. The drive is lined with Lime trees and Rhododendron bushes. There are three buildings located along this drive.
Crossford Lodge
Crossford Lodge was once the home of Charles Thompson, the Head Gardener for the estate. He worked there from age 16 until he was in his 90s! The gardens at Crossford Lodge used to have yew trees, but these were removed in 2001 because their berries are poisonous. The house became the 'Bank Hall Kindergarten' in 1990.
Gamekeeper's Lodge
The Gamekeeper's Lodge was another building on the carriage drive. It was sold in 2007 and then taken down in 2008. A new, modern building was built in its place. The old lodge used to have special cages for breeding Pheasants for hunting parties on the estate.
Bretherton Lodge
Bretherton Lodge is a red brick building at the end of the carriage drive, near the gate. It might have been called 'The New Lodge' on old maps. Estate records from the 1800s mention the work needed to build this 'New Lodge'. The Thompson family lived here for many years. Today, the building is rented out by the estate.
Bank Hall Windmill
The first Bank Hall Windmill was built in 1741. Old maps from 1845 show 'Bank Mill' within the estate. This windmill was once a three-story mill for grinding corn. In the 1950s, it was turned into private homes. Today, the windmill is a Grade II listed building. It reminds us of the corn trade that was once very important in the area.
Carr House
Carr House is another important house on the estate. It was built by the Stone family in 1613. This house was once home to Jeremiah Horrocks. He was the first person to correctly predict and see the Transit of Venus in 1639. It's thought that Jeremiah taught the Stone family's children while he lived there.
St John the Baptist's Church, Bretherton
St John the Baptist's Church, Bretherton is the local Anglican church in Bretherton village. The Clare family, who lived at Bank Hall in the early 1900s, are buried here.
 | Dorothy Vaughan |
 | Charles Henry Turner |
 | Hildrus Poindexter |
 | Henry Cecil McBay |


