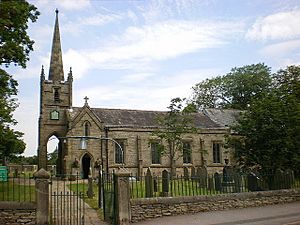St John the Baptist's Church, Bretherton facts for kids
Quick facts for kids St John the Baptist's Church, Bretherton |
|
|---|---|

The church from the south
|
|
| Lua error in Module:Location_map at line 420: attempt to index field 'wikibase' (a nil value). | |
| OS grid reference | SD 476,204 |
| Location | Bretherton, Lancashire |
| Country | England |
| Denomination | Anglican |
| Website | St John the Baptist, Bretherton |
| History | |
| Status | Parish church |
| Founded | 1839 |
| Dedication | St John the Baptist |
| Consecrated | July 1840 |
| Architecture | |
| Functional status | Active |
| Heritage designation | Grade II |
| Designated | 30 January 1987 |
| Architect(s) | Edmund Sharpe Austin and Paley |
| Architectural type | Church |
| Style | Gothic Revival |
| Groundbreaking | 1839 |
| Completed | 1909 |
| Construction cost | £1,058 (£70,000 in 2021) |
| Specifications | |
| Materials | Sandstone, slate roofs |
| Administration | |
| Parish | Bretherton |
| Deanery | Chorley |
| Archdeaconry | Blackburn |
| Diocese | Blackburn |
| Province | York |
St John the Baptist's Church is a historic church in the village of Bretherton, Lancashire, England. It is an active Anglican parish church, which means it is part of the Church of England and holds regular services for the local community.
The church is a special building protected by the government. It is a Grade II listed building, which means it is considered a nationally important building of special interest. It was also a "Commissioners' church," which means the government helped pay for its construction a long time ago.
Contents
History of the Church
Building a New Church
In the 1830s, the government created the Church Building Commission to help build more churches across England. St John's was one of these "Commissioners' churches." It cost £1,058 to build, which was a lot of money back then. The Commission gave £250 toward the cost.
The church was designed by a famous architect from Lancaster named Edmund Sharpe. The land for the church was a gift from a man named George Anthony Legh Keck. The church was built between 1839 and 1840 and had enough seats for 400 people.
In July 1840, the church was officially opened and blessed in a special ceremony called a consecration. This was led by the Bishop of Chester, John Bird Sumner.
Later Changes and Events
Over the years, the church was updated. In 1898, the architectural firm Austin and Paley restored the building. Then, in 1908, they added a chancel (the area around the altar) and a vestry (a room for priests to prepare for services).
Sadly, in September 2009, the church was badly damaged in a fire that was started on purpose.
Architecture and Design
The church is built from sandstone and has slate roofs. Its design is inspired by old English churches from the Middle Ages.
The Outside of the Church
The main part of the church, called the nave, is built in a simple Gothic style. The chancel, which was added later, is in the Perpendicular Gothic style, which is known for its straight vertical lines.
At the west end of the church stands a thin tower. The bottom of the tower is an open porch. The tower has stone supports called buttresses at its corners, which rise up to become pointy decorations called pinnacles. On top of the tower is a slim, eight-sided spire.
The main entrance has an arched doorway with a tall, narrow window above it, known as a lancet window. The large window at the east end of the church has five sections and beautiful stone patterns called tracery.
The Inside of the Church
Inside, there is a gallery at the back of the church that is held up by four thin iron columns.
The church has a two-manual pipe organ, which means it has two keyboards for the hands. It was first built in 1929 by Ainscough Organ Builders from Preston. In 2000, it was rebuilt and made larger by David Wells of Liverpool.
Features in the Churchyard
The churchyard is the land around the church where people are buried. It contains the war grave of a soldier from the Loyal Regiment who died in World War I. These graves are specially cared for to honour soldiers who died in the war.
The graves of Sir Harcourt Clare, a notable local figure, and his family are also in the churchyard.
See also
- Listed buildings in Bretherton
- List of architectural works by Edmund Sharpe
- List of ecclesiastical works by Austin and Paley (1895–1914)
- List of Commissioners' churches in Northeast and Northwest England
Gallery
 | Valerie Thomas |
 | Frederick McKinley Jones |
 | George Edward Alcorn Jr. |
 | Thomas Mensah |








