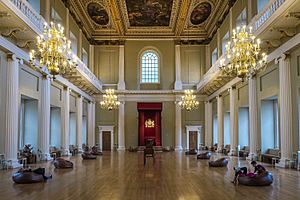Banqueting House facts for kids
Quick facts for kids Banqueting House |
|
|---|---|
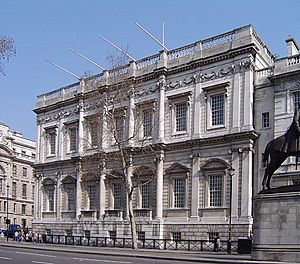
Whitehall façade
|
|
| Type | Banqueting house |
| Location | Whitehall, Westminster |
| Built | 1622 |
| Architect | Inigo Jones |
| Architectural style(s) | Palladian |
| Governing body | Historic Royal Palaces |
|
Listed Building – Grade I
|
|
| Official name: Banqueting House | |
| Designated | 1 December 1987 |
| Reference no. | 1357353 |
| Lua error in Module:Location_map at line 420: attempt to index field 'wikibase' (a nil value). | |
The Banqueting House is a famous building in Whitehall, central London. It was built for grand parties and royal events. It is the only large part left of the Palace of Whitehall. This palace was where English kings and queens lived from 1530 to 1698.
The Banqueting House is very important in English architecture. It was the first building completed in the classical style called Palladian architecture. This style changed how buildings looked in England. The famous architect Inigo Jones designed it. Construction started in 1619 and finished in 1622. Later, in the 1630s, amazing paintings by Peter Paul Rubens were added to the ceiling.
Sadly, King Charles I was executed on a platform right in front of the building in January 1649. Today, the Banqueting House is a national monument. It is open to visitors and is a protected historic building. The charity Historic Royal Palaces looks after it.
Contents
History of the Banqueting House
The Palace of Whitehall was created by Henry VIII. He made it by expanding an older house. King Henry wanted his new palace to be the "biggest palace in Christendom." This was to show his power as the head of the Church of England.
During Henry's time, there wasn't a special banqueting house. The King preferred to have banquets in temporary buildings. These were built just for parties in the palace gardens.
Earlier Banqueting Houses
A more permanent Banqueting House was built at Whitehall in 1581. It was made of timber and covered with canvas. The canvas was painted to look like stone. The ceiling was also painted with royal symbols. This building was used to entertain important guests, like the Duke of Anjou.
When King James I became king, he inherited this building. In 1604, the ceiling was painted with clouds. William Shakespeare's play Othello was performed here in 1605. This earlier Banqueting House was destroyed by fire in January 1619. Workmen accidentally caused the fire while cleaning up after New Year's parties.
King James I started building a new banqueting house in 1607. This one also did not last long. It was probably designed by Robert Stickells. The inside was painted and gilded. King James visited the building and was not happy with some of the pillars.
This new banqueting house was used for special performances called masques. These were plays with music, dancing, and elaborate costumes. In 1608, a Venetian diplomat said the stage machinery was "a miracle." Pocahontas and Tomocomo visited in 1617. They saw a masque called The Vision of Delight. This building also burned down in 1619.
Design and Architecture
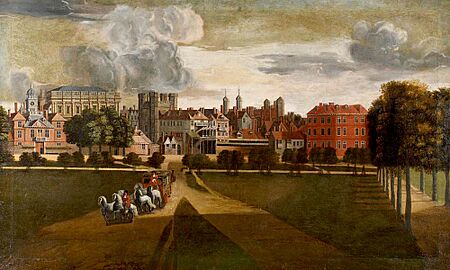
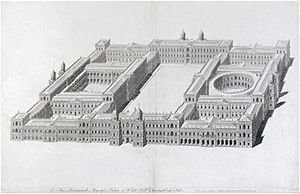
The current Banqueting House was designed by the famous architect Inigo Jones. Jones had studied architecture in Italy. He was inspired by the classical style of Andrea Palladio. Jones brought new ideas to England. He wanted to use a pure, classical design. This was very different from the older English styles.
The Banqueting House looks very classical. It has a flat roof with a decorative railing. On the outside, there are columns that look like they are part of the wall. These columns are in two different classical styles. They divide the seven large windows.
The building has three floors. The ground floor has cellars and storage rooms. Its small windows show that it was for less important uses. Above this is the main banqueting hall. This hall is very tall, like two floors in one. The lower windows of the hall have decorative tops.
The outside walls were originally made of two different kinds of stone. This gave them a color contrast. Oxfordshire stone was used for the walls. Purbeck stone was used for the columns and other decorations. Later, the building was refaced with only Portland stone.
Much of the building work was supervised by Nicholas Stone. He was a mason who had trained in Holland. Stone brought a more delicate classical style of sculpture to England.
In 1638, Jones drew plans for a huge new palace at Whitehall. His Banqueting House was meant to be just one small part of it. However, King Charles I did not have enough money to build it. The English Civil War also stopped the plans.
In January 1698, the old Tudor Palace of Whitehall burned down. The fire lasted for 17 hours. Only the Banqueting House and a few gates survived.
Inside the Banqueting Hall
The Banqueting House was not just for banquets. It was also used for royal receptions, ceremonies, and masques. These entertainments were some of the best in Europe. On January 5, 1617, Pocahontas and Tomocomo met King James I here. They saw a masque by Ben Jonson.
The main room inside is a single, very tall hall. It is designed as a "double-cube." This means its length is twice its width and height. This was a common idea in Palladian architecture.
At the upper level, there is a gallery around the room. This gallery was for the audience. People could stand here to watch the king dine or enjoy the masques. It was a way for the public to see the royal family.
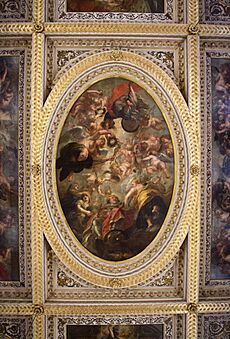
James I died in 1625. His son, Charles I, became king. Charles I loved art. He invited famous European painters to England. In 1629–30, he asked Peter Paul Rubens to paint the ceiling of the Banqueting House. Rubens created a series of paintings in his studio in Antwerp. They were then shipped to London and installed in 1636. The main painting is called The Apotheosis of James I. It shows King James I being glorified.
Even though Charles I loved the Banqueting House, it was also the place of his death. On January 30, 1649, he walked out of a first-floor window of the Banqueting House. He stepped onto a platform built outside for his execution. The exact window he used is no longer there. It was in a part of the building that has since been removed.
Legacy and Current Use
The Banqueting House was very important for English architecture. Before it, English buildings still looked a bit like castles. Inigo Jones brought a completely new, classical style. This style arrived suddenly and changed everything.
After the king was overthrown, this style was seen as royalist. This slowed its spread for a while. But after the monarchy was restored, classical buildings started appearing everywhere. The Banqueting House became a model for many new buildings. Its features, like the decorative tops above windows, were copied often.
King James II was the last monarch to live at Whitehall. After the great fire of 1698, the Banqueting House was no longer needed for royal parties. It was turned into a chapel. It was also used for concerts.
Later, in 1893, Queen Victoria gave the building to the Royal United Services Institute. They used it as a museum. The museum displayed items from famous military leaders. It closed in 1962.
Today, the Banqueting House is open for tours. It is also used as a special event venue.
See also
 In Spanish: Banqueting House para niños
In Spanish: Banqueting House para niños
 | Calvin Brent |
 | Walter T. Bailey |
 | Martha Cassell Thompson |
 | Alberta Jeannette Cassell |


