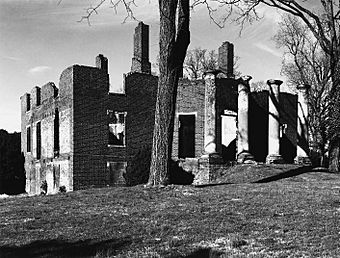Barboursville (James Barbour) facts for kids
|
Barboursville
|
|
|
U.S. Historic district
Contributing property |
|

Barboursville ruin
|
|
| Location | S of jct. of Rtes. 777 and 678, Barboursville, Virginia |
|---|---|
| Area | 0 acres (0 ha) |
| Built | 1822 |
| Architect | Thomas Jefferson |
| Architectural style | Neo-Palladian |
| NRHP reference No. | 69000267 |
Quick facts for kids Significant dates |
|
| Added to NRHP | November 12, 1969 |
Barboursville is the remains of a grand house that belonged to James Barbour. It is located in Barboursville, Virginia. James Barbour was an important leader: he served as a U.S. Senator, a U.S. Secretary of War, and even the Virginia Governor. Today, the ruins are part of the Barboursville Vineyards.
The house was designed by Thomas Jefferson, who was a U.S. President and a friend of James Barbour. These historic remains are now recognized as a special place on the National Register of Historic Places.
Contents
Jefferson's Original Design
The house was finished around 1822, following designs by Thomas Jefferson. It stayed mostly the same until it burned down on Christmas Day in 1884. Jefferson designed the house in the Neo-Palladian style. This was a popular building style at the time, inspired by ancient Roman and Greek designs.
Only two small, one-story porches on the sides seem to have been added later. Even though the house was large, it had only eight main rooms. Some of these rooms, like the hall, drawing room, and dining room, were very tall, reaching two stories high!
The front of the house had a grand entrance with a Roman-style porch called a "portico." This portico covered the front wall of the entrance hall. On the garden side, the walls of the eight-sided drawing room stuck out into a similar portico, much like at Monticello.
Jefferson's original drawing showed an eight-sided dome on the roof, but this was not built. It's also unclear if a special Chinese-style latticework railing was ever put around the base of the roof, as shown in Jefferson's plan. The dining room did not have a room above it. However, Jefferson drew a fake window on the second floor to make the garden side look balanced. This fake window was not built, which made that side of the house look a bit uneven. We don't know much about how the inside decorations looked originally.
The Fire of 1884
During the fire in 1884, almost everything was destroyed. Only the outside brick walls, the inside masonry walls, and the columns of the porticoes were left standing. The remains have been made stable and are now kept as a place for visitors to see.
Other Buildings Nearby
North of the main house are two other buildings. These buildings now serve as an inn for guests visiting Barboursville Vineyards. It is thought that these structures were built around 1790. James Barbour might have lived in them until his main house was finished. Because they are built on a hill, they look like one story from the front. But from the back, they have two-story galleries with columns.
Beautiful Gardens
Barbour's estate was known for its very large and beautiful boxwood plants. These plants grow well right around the main house. Part of the gardens used to have a special serpentine wall. This type of wavy wall is similar to those designed by Thomas Jefferson for the gardens at the University of Virginia.
Becoming a Historic Place
Barboursville was added to the National Register of Historic Places on November 12, 1969. Thomas Jefferson's role as the architect and the beautiful design, which can still be seen in the ruins, were the main reasons it was listed. It is also part of the larger Madison-Barbour Rural Historic District.
What It's Used For Today
The ruins are on the land owned by Barboursville Vineyards. Visitors to the winery can see them. On summer evenings, plays and music shows are sometimes held at the ruins.
Images for kids
 | Claudette Colvin |
 | Myrlie Evers-Williams |
 | Alberta Odell Jones |




