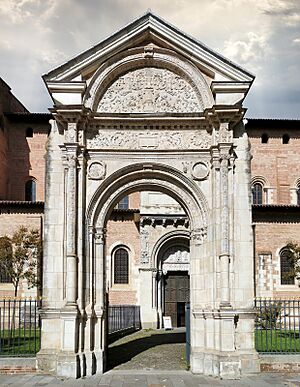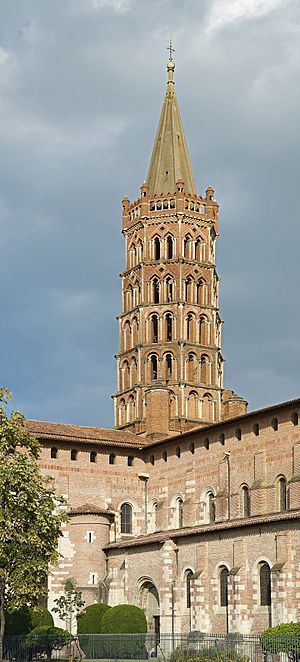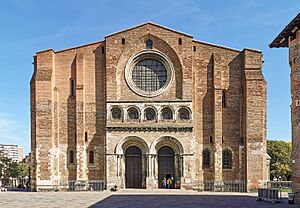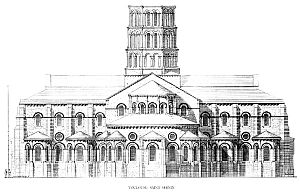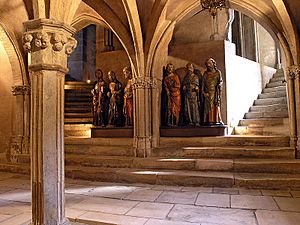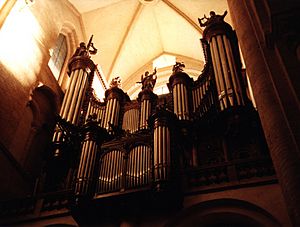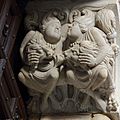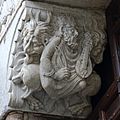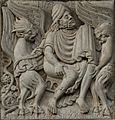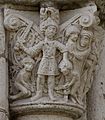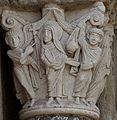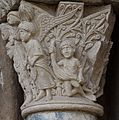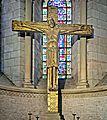Basilica of Saint-Sernin, Toulouse facts for kids
Quick facts for kids Basilica of Saint-SerninBasilique Saint-Sernin de Toulouse Basilica de Sant Sarnin de Tolosa |
|
|---|---|
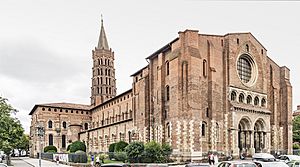
Western entrance of the basilica.
|
|
| Religion | |
| Affiliation | Roman Catholic |
| Ecclesiastical or organizational status | Minor basilica |
| Year consecrated | 1096 |
| Location | |
| Location | Toulouse |
| Architecture | |
| Architectural style | Romanesque |
| Type | Cultural |
| Criteria | ii, iv, vi |
| Designated | 1998 (22nd session) |
| Parent listing | Routes of Santiago de Compostela in France |
| Reference no. | 868 |
| State Party | France |
| Region | Europe and North America |
The Basilica of Saint-Sernin is a famous old church in Toulouse, France. It used to be part of a large abbey, but now only the church building remains. This amazing church stands where an even older church from the 300s once stood. That first church held the body of Saint Saturnin, who was the first bishop of Toulouse around the year 250.
The Basilica of Saint-Sernin is especially known for its beautiful Romanesque sculptures. In 1998, UNESCO added the basilica to its list of World Heritage Sites. It is recognized as an important stop on the Routes of Santiago de Compostela in France.
History
The Abbey of Saint-Sernin has a very long history. Saint Sylvius, who was a bishop of Toulouse, started building the first church here in the late 300s.
Its importance grew a lot after Charlemagne, a famous emperor, gave many holy relics to the church. Because of these relics, the basilica became a very important stop for pilgrims traveling to Santiago de Compostela in Spain. It also became a popular pilgrimage site on its own. The large size of the current building shows how many pilgrims visited.
Building the Basilica
It's a bit tricky to know the exact timeline for building Saint-Sernin. Around the 1010s, Bishop Pierre Roger started saving money from offerings to rebuild the old church. By the 1070s, the church leaders decided to follow the rules of Saint Augustine and be directly controlled by the Pope.
We know two important dates about the church's construction. On May 24, 1096, Pope Urban II dedicated the altar. This means the building must have started several years before that date.
The second important date is July 3, 1118, when Saint Raymond Gayrard died. He was a church leader who helped with the building. Stories say he took charge when part of the church was done. By the time he died, he had brought "the walls all the way around up to the completion of the windows." However, this story was written much later, so some details might be mixed up.
It seems the church was not built all at once. There are signs that construction stopped and started several times. The earliest parts of the outer walls are in the south, near the curved end of the church. These parts are made of brick and stone, with more stone. As building continued, more and more brick was used. Brick is a common building material in Toulouse.
Experts believe there were four main building phases. The first phase included the curved end of the church and the lower parts of the transept (the arms of the cross-shaped church). The second phase finished the transept walls, using alternating layers of brick and stone. The third phase built the rest of the main part of the church, called the nave, mostly with brick and stone corners. The fourth and final phase completed the rest of the nave, using almost all brick.
The design of Saint-Sernin was so important that it was copied for the cathedral of Santiago de Compostela. That cathedral started being built in 1082.
In 1860, a famous architect named Eugène Viollet-le-Duc restored the church. Some of his changes are now being removed to bring back the church's original look.
Features
Even though it's called a basilica, Saint-Sernin is different from earlier Christian basilicas in some ways. It is much larger, measuring 104 meters (about 341 feet) long. It is also built mostly of brick. The building is shaped like a cross. The ceilings are vaulted, meaning they are curved like an arch, which was different from many older churches.
Saint-Sernin has special small rooms called "radiating chapels." These chapels were used to show important holy objects, called relics. Another new feature is the ambulatory. This is a walkway that goes around the main part of the church and its side aisles. It allowed pilgrims to view the chapels without disturbing church services. Because of these features, Saint-Sernin is often said to follow a "pilgrimage plan" rather than the older basilica plan.
Exterior
On the outside, the bell tower is the most noticeable part. It stands right over the middle of the church where the transept crosses the nave. The tower has five levels. The bottom three levels, with their Romanesque arches, are from the 1100s. The top two levels were added in the 1200s. The pointy top, called a spire, was added in the 1400s. The bell tower leans slightly to the west.
The chevet, which is the oldest part of the building, was built in the 1000s. It has nine chapels: five around the main curved end and four in the transepts.
The exterior also has two famous doorways: the Porte des Comtes (Door of the Counts) and the Porte Miègeville. Above the Porte des Comtes, there is a carving showing a story from the Bible about Lazarus and Dives. The doorway is named after a nearby space where the remains of four Counts of Toulouse are kept.
The Porte Miègeville is famous for its detailed sculptures above the entrance. The main carving shows Christ rising to heaven, surrounded by beautiful angels. This is one of the oldest and most stunning carvings in Romanesque architecture, made around the late 1000s or early 1100s.
Interior
The inside of the basilica is huge for a Romanesque church, measuring 115 meters (377 feet) long, 64 meters (210 feet) wide, and 21 meters (69 feet) high. The central nave has a barrel vault ceiling, which is a continuous arched shape. The four aisles on the sides have rib vaults, which are supported by buttresses (strong supports).
Right under the tower and the transept is a marble altar. Pope Urban II dedicated this altar in 1096. It was designed by Bernard Gelduin.
Besides Saint Saturnin, Saint Honoratus is also buried here. The crypt, which is an underground room, holds the relics of many other saints. It is believed that the Apostles Saint Simon and Saint Jude are also among them.
The basilica also has a large pipe organ built in 1888 by Aristide Cavaillé-Coll. This organ is considered one of the most important organs in France, along with others in Paris and Rouen. It was first played on April 3, 1889, by Alexandre Guilmant. From 1992 to 1996, it was carefully restored. The current main organist is Michel Bouvard.
Gallery
See also
 In Spanish: Basílica de San Sernín (Toulouse) para niños
In Spanish: Basílica de San Sernín (Toulouse) para niños
- French Romanesque architecture
 | Aurelia Browder |
 | Nannie Helen Burroughs |
 | Michelle Alexander |


