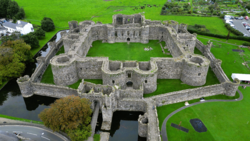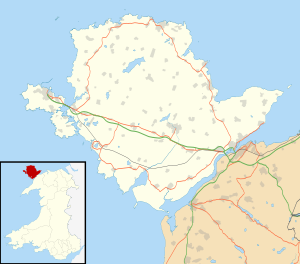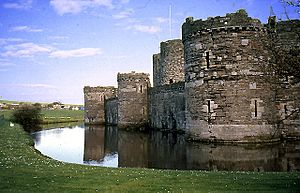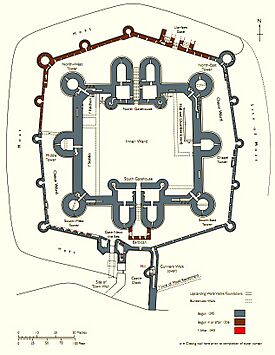Beaumaris Castle facts for kids
Quick facts for kids Beaumaris Castle |
|
|---|---|
| Castell Biwmares | |
| Beaumaris, Wales | |

The castle seen from a drone
|
|
| Coordinates | 53°15′53″N 4°05′23″W / 53.2648°N 4.0897°W |
| Type | Concentric castle |
| Height | 36 feet (11 m) |
| Site information | |
| Controlled by | Cadw |
| Condition | Ruined |
| Site history | |
| Built | 1295 – c. 1330 |
| Built by | James of St George Nicolas de Derneford |
| Materials | Limestone, sandstone and schist |
| Events | Revolt of Owain Glyndŵr (1400–09) English Civil War (1642–48) |
| UNESCO World Heritage Site | |
| Part of | Castles and Town Walls of King Edward in Gwynedd |
| Inscription | 1986 (10th Session) |
|
Listed Building – Grade I
|
|
Beaumaris Castle is a super cool castle in Beaumaris, Anglesey, Wales. King Edward I started building it way back in 1295. He wanted to take control of North Wales.
Building the castle was a huge job. It cost a lot of money and took many years. Even then, it was never fully finished!
Beaumaris Castle is famous for its amazing design. It's a "concentric castle," which means it has walls within walls. This made it very strong and hard to attack. Today, it's a World Heritage Site and a popular place for visitors to explore.
Contents
Castle History: A Quick Look
Building a Mighty Fortress
In the 1200s, English kings and Welsh princes often fought over North Wales. King Edward I of England invaded Wales in 1282. He wanted to make Wales part of his kingdom.
Edward planned to build several new castles and towns. These would help him control the land. Beaumaris was one of these important places. It was chosen because it was a good trading port.
Work on Beaumaris Castle began in 1295. This was after a Welsh uprising led by Madog ap Llywelyn. The king needed a strong castle to keep the peace.
Master James of St George was the main builder. He was in charge of all the king's castles in Wales. Thousands of workers helped build Beaumaris. They included stonemasons, quarrymen, and carpenters.
Building was very expensive. The project often ran out of money. King Edward also started wars in Scotland. This meant less money for the castle. Work stopped for a while and then started again. By 1330, about £15,000 had been spent. This was a huge amount back then! But the castle was still not complete.
Battles and Changes Over Time
Beaumaris Castle saw some action over the years. In 1403, during a Welsh rebellion led by Owain Glyndŵr, Welsh forces captured the castle. But royal forces took it back in 1405.
Later, in 1592, a Welsh priest named William Davies was held prisoner here. He was later executed at the castle.
During the English Civil War (1642–1648), the castle supported King Charles I. It held out against Parliament's armies until 1646. It was briefly taken back by royalists in 1648.
After the war, many castles were destroyed so they couldn't be used again. But Beaumaris was saved. Parliament kept soldiers there for a while. By 1660, the castle started to fall apart. Its valuable lead roofs were taken away.
Becoming a Tourist Spot
In 1807, a local family bought the castle. It became part of their large estate. By the 1800s, old castles were seen as romantic ruins. People loved to visit them.
Future Queen Victoria visited Beaumaris in 1832. The famous painter J. M. W. Turner also painted it in 1835.
In 1925, the castle was given to the government. They started a big project to fix it up. They cleared plants, dug out the moat, and repaired the stone.
Today, Beaumaris Castle is managed by Cadw. This is the Welsh government's group for historic places. It's a popular place for people to visit and learn about history. About 75,000 people visited in 2007–2008.
Castle Design: Walls Within Walls
Beaumaris Castle was designed to be super strong. It's a "concentric castle." This means it has an inner wall and an outer wall, one inside the other. This made it very hard for attackers to get in.
Historians say Beaumaris is one of the best examples of this design. It shows amazing building skills from the late 1200s.
Building Materials and Location
The castle was built near sea level. It used local stone from Anglesey. This included limestone, sandstone, and schist. Some stones were even brought by ship from nearby quarries.
The castle has a moat around it. This was a ditch filled with water. It added another layer of protection.
Outer Defenses
The main entrance was called the Gate next the Sea. It was next to a special dock. This dock allowed ships to bring supplies directly to the castle.
The Gate next the Sea led to an outer area called a barbican. This had a drawbridge, arrow slits (narrow openings for archers), and "murder-holes." These were holes in the ceiling where defenders could drop things on attackers.
The outer wall had twelve towers and two gatehouses. It had about 300 places for archers to shoot arrows. Some of these were later blocked up. The outer gate was not directly lined up with the inner gate. This meant attackers had to turn and cross an open area. They would be exposed to arrows the whole time!
Inner Castle Area
The inner walls were even stronger. They were about 36 feet high and 15.5 feet thick. They had huge towers and two big gatehouses. This inner area was where the castle residents lived.
There were plans for living quarters along the west and east sides. These would have had fireplaces. If finished, the castle could have housed two important families, like the king and queen.
The north gatehouse was meant to be two stories tall. It would have had a large hall inside. The south gatehouse was planned to be similar. But neither was fully built.
The inner walls had secret passages on the first floor. These allowed people to move around easily. They could get to guardrooms, bedrooms, and even the castle toilets! The toilets were supposed to flush with moat water, but it didn't work very well.
The six towers were meant to be three stories high. One tower held the castle chapel. This was a special place for the king and his family to pray.
Images for kids
-
...and its equivalent, which was nearly completed, at Harlech Castle
See also
 In Spanish: Castillo de Beaumaris para niños
In Spanish: Castillo de Beaumaris para niños
 | Leon Lynch |
 | Milton P. Webster |
 | Ferdinand Smith |









