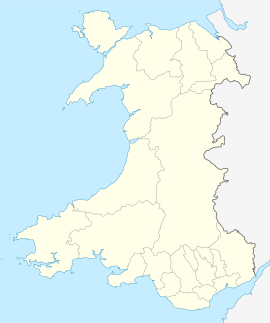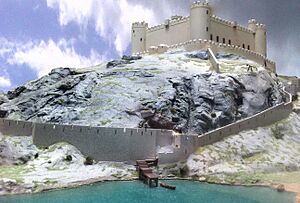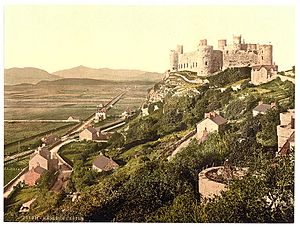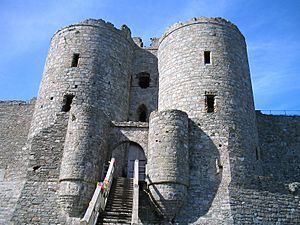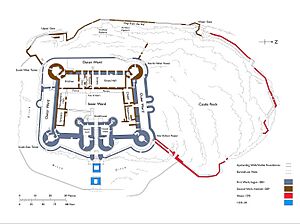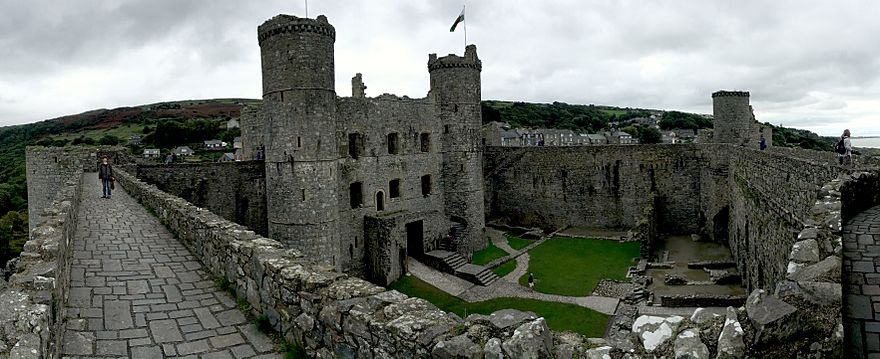Harlech Castle facts for kids
Quick facts for kids Harlech Castle |
|
|---|---|
| Castell Harlech | |
| Harlech, Wales | |
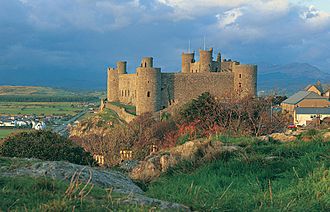
Harlech Castle
|
|
| Coordinates | 52°51′36″N 4°06′33″W / 52.86°N 4.10916°W |
| Type | Concentric castle |
| Site information | |
| Owner | Cadw |
| Open to the public |
Yes |
| Condition | Ruined |
| Site history | |
| Materials | Sandstone |
| Events | Revolt of Madog ap Llywelyn (1294–95) Revolt of Owain Glyndŵr (1400–09) Wars of the Roses (1460–68) English Civil War (1642–47) |
| UNESCO World Heritage Site | |
| Part of | Castles and Town Walls of King Edward in Gwynedd |
| Criteria | Cultural: i, iii, iv |
| Inscription | 1986 (10th Session) |
|
Listed Building – Grade I
|
|
Harlech Castle (Welsh: Castell Harlech) is a famous medieval fortification in Harlech, Gwynedd, Wales. It was built on a rocky hill near the Irish Sea. King Edward I had it built between 1282 and 1289. It cost about £8,190, which was a lot of money back then!
Over the years, Harlech Castle was part of many important events. It survived a long attack by Madog ap Llywelyn from 1294 to 1295. But it fell to Owain Glyndŵr in 1404. He used it as his home and military base during his uprising. English forces took it back in 1409.
During the Wars of the Roses in the 15th century, the castle was held by the Lancastrians for seven years. This was a very long time! Yorkist troops finally captured it in 1468. This siege is remembered in the famous song Men of Harlech.
Later, during the English Civil War (1642–1647), the castle was held by supporters of King Charles I. It was the very last castle on the mainland to surrender to the Parliament's armies in 1647.
Today, Harlech Castle is a ruin, but it's a popular place to visit. Cadw, the Welsh Government's historic environment service, looks after it. UNESCO calls Harlech one of the "finest examples of late 13th century and early 14th century military architecture in Europe." It is a World Heritage Site.
The castle is built from local stone and has a "concentric" design. This means it has one set of walls inside another. It has a huge gatehouse that might have been a fancy place to stay for important people. The sea used to be much closer to the castle. A special water-gate and long steps led down to the shore. This allowed the castle to get supplies by sea during attacks.
Contents
History of Harlech Castle
Building the Castle: 13th and 14th Centuries
Legends say that the area where Harlech Castle stands is linked to the Welsh princess Branwen. But there's no proof that a Welsh fort was there before. English kings and Welsh princes often fought for control of North Wales. This conflict started again in the 1200s.
In 1282, King Edward I of England invaded Wales for the second time. He came with a huge army. His forces captured Harlech in May. Edward then ordered a castle to be built there. It was one of seven castles he built across North Wales after his campaign.
Work on the castle began quickly. Money arrived in May, and builders started in June and July. By the winter of 1283, the inner walls were already 15 feet (4.6 m) high. This meant the castle could be defended if attacked. A small town was also planned next to the castle.
A man named James of Saint George was the main architect and military engineer. In 1286, many people worked on the castle. There were 546 general workers, 115 stone quarriers, 30 blacksmiths, 22 carpenters, and 227 stonemasons. The project cost about £240 a month. The castle was mostly finished by the end of 1289. It cost around £8,190 in total. This was about 10% of all the money Edward spent on castles in Wales between 1277 and 1304.
Harlech Castle had a group of 36 defenders. This included a constable (the person in charge), 30 soldiers (10 of whom used crossbows), a chaplain, a smith, a carpenter, and a stonemason. James of Saint George was even the constable from 1290 to 1293.
In 1294, Madog ap Llywelyn started a rebellion against English rule. It spread fast across Wales. Several English towns were burned down. Harlech, along with Criccieth and Aberystwyth castles, was attacked that winter. Luckily, fresh supplies were sent from Ireland by sea. They arrived through Harlech's water gate. The rebellion was eventually stopped. After this, more defenses were built around the path leading down to the sea.
More work was done on the castle in 1323–1324. This was after a conflict called the Despenser War. King Edward II felt threatened in the area. He ordered more towers to be added to the defenses near the gatehouse.
Wars and Sieges: 15th to 17th Centuries
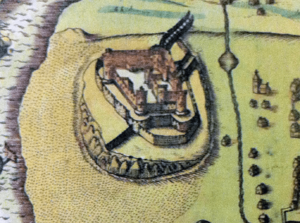
In 1400, a new rebellion began in North Wales. It was led by Owain Glyndŵr. By 1403, only a few castles, including Harlech, were still holding out against the rebels. But Harlech Castle didn't have enough equipment or people to defend itself well. It only had a few shields, helmets, and guns.
At the end of 1404, Glyndŵr captured the castle. Harlech became his home, his family's home, and his main military base for four years. He even held his second parliament meeting there in August 1405.
In 1408, English forces led by the future King Henry V attacked Harlech. They used cannons to bombard the castle. This probably damaged the south and east parts of the outer walls. When the cannons didn't work, Henry left another commander in charge of the siege. Supplies inside the castle eventually ran out. Many defenders died from exhaustion. Harlech finally fell in February 1409.
In the 15th century, Harlech was part of the Wars of the Roses. These were civil wars between two powerful families: the House of Lancaster and the House of York. In 1460, after a big battle, Queen Margaret of Anjou fled to Harlech Castle. From 1461 to 1468, her Lancastrian supporters held the castle against the Yorkist King Edward IV.
Harlech was hard to capture because of its natural defenses and the supply route by sea. As other forts fell, Harlech became the last major Lancastrian stronghold. It was used as a base for attacks in the region. In 1468, Jasper Tudor landed there with French soldiers. This made King Edward IV order a large army, possibly 10,000 strong, to finally take the castle. After a month-long siege, the small group of defenders surrendered on August 14. This siege is said to have inspired the song Men of Harlech.
The English Civil War started in 1642. This was a war between supporters of King Charles I (called Royalists) and supporters of Parliament (called Roundheads). Harlech Castle had not been fixed since the 1468 siege. It was mostly falling apart, except for the gatehouse.
In 1644, a Royalist officer was put in charge of repairing the castle. A long siege began in June 1646. It lasted until March 15, 1647. The 44 defenders finally surrendered. Harlech Castle was the last Royalist fortress on the mainland to give up in the war. This date marked the end of the first part of the English Civil War.
The castle was no longer needed for defense. To stop Royalists from using it again, Parliament ordered it to be "slighted," or partly destroyed. The gatehouse staircases were ruined, and the castle was made unusable. But it wasn't completely torn down. Some of its stones were used to build houses in the nearby town.
Harlech Today: 18th to 21st Centuries
In the late 1700s and 1800s, the beautiful ruins of Harlech Castle started to attract famous artists. These included John Cotman, Henry Gastineau, Paul Sandby, J. M. W. Turner, and John Varley.
In 1914, the castle was given to the Office of Works. They started a big restoration project after World War I. In 1969, the castle was transferred to the Welsh Office, and then to Cadw. Cadw manages the castle today as a tourist attraction.
In 1986, Harlech was made part of the Castles and Town Walls of King Edward in Gwynedd World Heritage Site. UNESCO believes Harlech is one of the "finest examples of late 13th century and early 14th century military architecture in Europe."
What Harlech Castle Looks Like
Harlech Castle sits on a rocky hill called the Harlech Dome. This hill is almost 200 feet (61 m) high. The land drops steeply on the north and west sides. A ditch cut into the rock protects the other sides of the castle.
The castle has a "concentric design." This means it has an inner wall and an outer wall, one inside the other. The outer wall used to be taller than it is today. Harlech is built from local grey-green sandstone. Large, even blocks were used for the towers. Irregular stones, possibly from the ditch, were used for the walls. A softer yellow sandstone was used for decorations.
The main way into the castle was by crossing a stone bridge. This bridge connected two ditch bridge towers to the main gatehouse. Not much of the bridge towers are left today. A wooden walkway now leads to the gatehouse.
A special water gate looks out over a protected staircase. This staircase has 127 steps and goes down to the bottom of the cliffs. In the 1200s, the sea came right up to these steps. This allowed supplies to be brought into the castle by sea. Today, the sea has moved back a lot, so it's harder to imagine how it worked back then.
The gatehouse has a design that was popular in the 13th century. It has two huge "D-shaped" towers on either side of the entrance. The path into the castle was protected by three portcullises (heavy grilles that drop down) and at least two strong doors.
The gatehouse has two upper floors with many rooms. Each floor has three large windows looking into the inner castle yard. The second floor also has two extra large windows on the sides of the gatehouse. The gatehouse had fireplaces and chimneys. Historians have debated what these rooms were used for. Some think the first floor was for the constable, and the second floor for important visitors. Others think the important visitors stayed in the inner castle yard.
The inner castle yard is protected by four large round towers. Over time, these towers got different names. In 1343, they were called Le Prisontour, Turris Ultra Gardinium, Le Wedercoktour, and Le Chapeltour. By 1564, they were renamed the Debtors', Mortimer, Bronwen, and Armourer's Towers. Le Prisontour had a dungeon. Le Chapeltour might have been a workshop for artillery (cannons) in the 1500s.
Many buildings were built around the inner yard. These included a chapel, a kitchen, service buildings, a granary (for storing grain), and a great hall. The tops of the walls might have had three points, like at Conwy Castle.
The way Harlech Castle is built is similar to buildings in the Kingdom of Savoy from the same time. This includes things like the shape of the door arches, window styles, and how towers are supported. This is usually thought to be because of the Savoy architect, Master James. However, some Savoy buildings that look similar were built after James left the area. So, the similarities might also be because many Savoy builders and engineers worked on the Harlech project.
See also
 In Spanish: Castillo de Harlech para niños
In Spanish: Castillo de Harlech para niños
 | Frances Mary Albrier |
 | Whitney Young |
 | Muhammad Ali |


