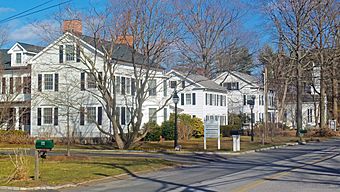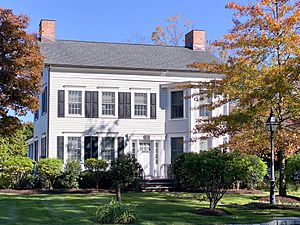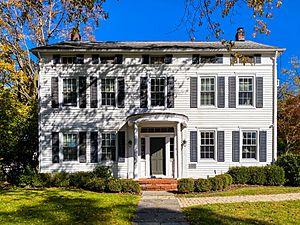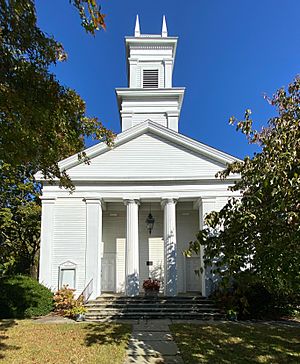Bedford Road Historic District facts for kids
Quick facts for kids |
|
|
Bedford Road Historic District
|
|

24, 30, 40 Bedford Road and
St. Stephen's Church, 2013 |
|
| Location | Armonk, New York |
|---|---|
| Nearest city | Stamford, Connecticut |
| Area | 4.5 acres (1.8 ha) |
| Architectural style | Greek Revival, Federal |
| NRHP reference No. | 85002903 |
| Added to NRHP | November 21, 1985 |
The Bedford Road Historic District is a special area in Armonk, New York. It's a collection of old buildings along Bedford Road. This area is about 4.5 acres (1.8 ha) big.
It includes nine important buildings. All of them are wood-frame houses built in the mid-1800s. They show off two classic architectural styles: Federal and Greek Revival. In 1985, this group of buildings was recognized as a historic district. It was added to the National Register of Historic Places.
Armonk's history really started with these buildings. They were put up in the mid-1800s. The people of St. Stephen's Episcopal Church, which is the oldest building here, sold some of their land. They did this to help the church financially. By selling the land for houses, the church members were the first to use the name "Armonk" for the area. These houses are thought to be the first neighborhood built in Armonk.
The houses and the church are a rare group. They show off classic architectural styles in Westchester County. Some of the houses are now used as offices. The church's cemetery is also part of the district. Many early residents of North Castle are buried there.
Over the years, the district has changed a bit. A smaller house was built in the 1880s. The church has had different parsonages (homes for the pastor). One of them was torn down. Another building, once a girls' school, was also removed. Big highway projects in the 1960s changed Bedford Road. It went from a main road to a dead-end street. More recently, a new shopping center was built nearby. This led to a new street being built right through the district. This change caused a lot of discussion in the community.
Contents
Exploring the District's Location
The Bedford Road Historic District has a shape like the letter "L". It sits on the north side of Bedford Road. This is in the southern part of downtown Armonk. The district's edges mostly follow property lines. It starts just east of Main Street and includes seven lots to the west. It even crosses Elm Street. One old church building, a former rectory, now faces Elm Street. At Maple Avenue, where St. Stephen's Church is, the district goes further north.
There are 12 buildings on these lots. Most are on lots that are about 100 by 200 feet (30 by 61 m). Eight of these buildings are considered "contributing properties." This means they add to the district's historic look. These include six houses, one small outbuilding, and the church. The church's cemetery is also a contributing part of the district. The other three buildings are newer garages. They don't add to the historic feel.
Across the street from the district is North Castle's town hall. It's a brick building from the mid-1900s. This area is a town center with parking lots and sports fields. It's located between Bedford Road and New York State Route 22 (NY 22). IBM's main office is also nearby. East of the district is the Wampus River. This river flows into the Byram River. Public parks are on both sides of the river.
Bedford Road continues for about 500 feet (150 m). Then it reaches a dead end. This is near an exit ramp for Interstate 684 and NY 22. North of the district is the Armonk Square development. This area has shops and apartments. The rest of downtown Armonk has homes on side streets. It also has larger buildings for businesses and organizations. The area has many big, old shade trees. The land in the district is flat. This is unusual in a region that is mostly hilly.
Buildings to Discover
Most of the houses in the district share some common features. They are made with wood frames. They are two stories tall. Their roofs have gables on the sides. They have modern siding. Their windows are six-over-six double-hung sash windows. These windows often have wooden shutters. Most of these houses were built around 1850.
Two buildings that were once parsonages (pastor's homes) have been torn down. One was built in the 1850s across from the church. It was removed when the town hall was built. The other was a girls' school. It was torn down around 1990. It had been empty and neglected for many years.
- 12 Bedford Road: This house is at the far west end of the district. It has a roof with asphalt shingles. A brick chimney comes up through the middle of the roof. The front of the house has a porch that wraps around. It has a hip roof supported by round columns. The front door has glass panels on the sides. A newer addition and garage are not part of the historic district.
- 16 Bedford Road: This house is next to 12 Bedford. It's the only house with a gable on the front. You can see a stone foundation at ground level. Round columns support the hip roof of its front porch. This house was moved to its current spot in 1888.
- 24 Bedford Road: A driveway separates this house from 16 Bedford. It's a larger house with a side gable roof. Two brick chimneys are at the ends of the roof. This house does not have a porch. However, it has a two-story bay window on the east side. This was added in 1880. The main entrance has a classic Greek Revival style. It has side windows, columns, and a decorative top. A modern garage in the back is not historic.
- 30 Bedford Road: This house is also known as the Nehemiah Searles House. It still has its original wood siding. A single brick chimney is at the east end of the roof. The roof has special gutters and decorative edges. Some windows have six small panes. All windows have decorative frames. The main entrance is on the west side. It has an enclosed entryway. Another modern garage in the back is not historic.
- 40 Bedford Road: This is the tallest house in the district, at two and a half stories. Two brick chimneys are at the ends of its roof. The roof has wide decorative boards. It also has a row of three small "eyebrow" windows. The main entrance is in the center of the front. It has a round porch with a cone-shaped roof. This porch is supported by two columns. The door has a window above it.
Behind this house, north of a parking lot, is a small historic outbuilding. It's a wood-frame building with wood siding and a gabled roof. It sits on a stone foundation. It has two vertical wooden doors.
- 44 Bedford Road. This building was once the rectory for St. Stephen's Church. It was built in 1880, making it the newest house here. It's a one-and-a-half-story building. It has wood siding and a front-gabled roof. It's the smallest house in the district. Most windows are like those on other houses. Some smaller windows are in the foundation.
The front of the house has a porch with a hip roof. It has exposed rafters. The porch is supported by decorative wooden posts. The main entrance is on the west side. A one-story addition is on the north side. It has another entrance.
St. Stephen's Episcopal Church
Built in 1842, St. Stephen's Church at 50 Bedford Road is the oldest building in the district. It's a Greek Revival style church. Its white wood sides rise to a front-gabled roof. On top is a two-part tower with a bell area. A newer Sunday school wing is on the back.
The main entrances are on the front of the church. They are on either side of a recessed porch. Two round columns are in the center. They are flanked by square columns. The porch has a decorative top and a triangular section.
The tall, narrow stained glass windows on the sides have decorative frames. Inside, the church has been updated in the Gothic Revival style. The pews are arranged without a center aisle. Both parts of the tower have corner columns. They have decorative tops and wide overhanging eaves. The second part has louvered vents. On top are four narrow wooden steeples connected by a railing.
Behind and to the west of the church is its cemetery. It covers about two acres. It's considered a historic part of the district. There are about 450 marked graves here. The oldest ones date back to 1844. The cemetery is bordered by fences on three sides.
A Look at the History of Armonk
The development of this historic district has largely been shaped by St. Stephen's Church.
Early Days of North Castle (Before 1830)
The area now known as North Castle was settled by Europeans in the early 1700s. The colonial governor named the town around 1721. By 1790, North Castle was one of the biggest towns in Westchester County. Most of the land was used for farming. Small settlements grew, including Mile Square, which is now Armonk. Even with many people, there was no church in North Castle. People had to travel to nearby towns for services.
Building the Church (1831–1842)
Things changed in 1831. A pastor named Robert William Harris started helping a group in Mile Square. By 1841, he was holding services in a log cabin. In 1842, the church was officially named St. Stephen's Church. Pastor Harris became its leader. The first goal was to build a proper church. Committees were formed to raise money and plan the building.
The church decided on a design. A new committee member, Elisha Sutton, donated a quarter-acre of his farm. The church planned to spend $2,000 on construction. Another church member, Ziel Eggleston, donated wood and built the church for free!
Growing the Neighborhood (1843–1866)
After the church was built, the members wanted two more things. They wanted the church to be financially stable. They also wanted a pastor just for St. Stephen's. Pastor Harris suggested a plan. The church would buy land to build a parsonage. The new pastor would live there. He could buy shares in the house over time. This way, the house would eventually belong to him. He also had to start a girls' school in the building.
It took until 1850 to start this plan. The church bought a 13 acres (5.3 ha) lot north and west of the church. This land was divided into 40 smaller lots. Two lots were set aside for a cemetery and a parsonage (now 40 Bedford Road). Money for the parsonage was raised by people subscribing.
The new land became known as "the Armonk Square." This was after the new name of the growing hamlet. "Armonk" came from a Native American term. It meant "a valley or fishing place between hills." The church leaders used this name to promote the land for sale. Houses built there were expected to cost at least a thousand dollars. In 1852, a new pastor, Isaac Dychman Vermilye, was appointed. He also became the principal of the Chester Female Institute, the girls' school. It was run out of the rectory. The church board later approved a plan for Pastor Vermilye to own the remaining lots.
Pastor Vermilye served until he died in 1864. The church grew during this time. After his death, the church gave the house and lots to his wife, Josephine. She continued to run the girls' school for several years.
Changes and Improvements (1867–1888)
In 1867, a new pastor, C.W. Bolton, took over. He oversaw big changes to the church. The clear glass windows were replaced with stained glass. The original pew doors were removed. Across the street, he oversaw the building of a new rectory. This was because Josephine Vermilye still lived in the original one.
Changes to the church continued after Bolton left in 1880. Four years later, the church bought two lots from Josephine Vermilye. This was to make the cemetery bigger. Around the same time, 44 Bedford Road was built. This was the last of the historic houses in the district. In 1888, 16 Bedford was moved. It was changed from a shoemaking shop into a home. The church's inside was also redone. The original balcony was removed. The whole church was updated in the Gothic Revival style. This was the only big change to the style of the buildings. Josephine Vermilye later sold her house. The new owners lived there and had a large vegetable garden for many years.
Armonk's Growth and Highways (1889–1984)
In the early 1900s, cars became popular in Armonk. Three of the Bedford Road houses had garages built behind them. Armonk also grew as people moved from New York City. The city built the Kensico Reservoir nearby. The town of Kensico was flooded, and some residents moved to Armonk.
New York State began building its highway system. Bedford Road became part of NY 22 in 1924. Then NY 128 was also routed along Bedford Road. These roads brought more traffic through Armonk.
In 1948, North Castle built its new town hall across from the church. This meant the newer parsonage built by Rev. Bolton had to be torn down. The church bought 30 Bedford Road to use as its parsonage. It still owns it today.
A big change happened in 1964. IBM moved its main office to the hills south of Armonk. To handle the extra traffic, Interstate 684 was built. The state highways were moved off Bedford Road. NY 22 and NY 128 no longer went through Armonk. Bedford Road became a dead-end street. This greatly reduced the amount of traffic passing through.
Recent Changes (1985–Present)
After the historic district was created, Armonk became a popular suburb. Property values went up. Developers started looking to build new projects downtown. One area of interest was just north of the district. This land was part of the original lots the church had sold.
However, development faced challenges. There were environmental issues with the groundwater in the area. This was due to past chemical spills. The federal Environmental Protection Agency had to provide bottled water to homes and businesses.
In the late 1980s, a developer proposed a project called Heritage Square. It would have apartments and homes. But local people opposed it because of the environmental issues and parking needs.
In the late 2000s, the Armonk Square project was proposed. It included shops, apartments, and a supermarket. To meet parking rules, Elm Street was made into a full public street. This caused a lot of opposition from people who wanted to protect historic sites. They felt it would divide the historic district. After some changes, the project was finished and opened in 2014.
Architectural Styles
We don't know who designed St. Stephen's Church. Its Greek Revival style is unique. It uses parts of the style often seen in school buildings, like the columns and decorative top on the front. The window frames on the sides are also unusual for Greek Revival churches.
At that time, the Greek Revival style was very popular for churches. Many churches influenced its design. St. Stephen's Church seems to have influenced later churches in Westchester. Its side entrances are unique among these churches.
The church's cemetery follows a common pattern for its time. Graves are in neat rows. There isn't much landscaping. All graves have single stones. They range from simple white marble markers to more fancy granite stones. There are no large monuments or fenced family plots.
Between the early 1850s and 1867, most of the other houses in the district were built. They show how the Federal style was slowly being replaced by the Greek Revival style. The houses at 12 and 16 Bedford are simpler. They show the Greek Revival style in their shape and entrance. 16 Bedford Road, which was once a shoemaker's shop, uses its front gable to look like a classic triangular roof.
At the other end of the district is 40 Bedford Road, the original rectory. It has a more blocky shape. Its design reminds people of ancient Greek buildings. This clearly shows the Greek Revival style. Its two-and-a-half-story size is unusual for this style in the countryside. It also has small windows near the roofline. At the same time, its simple look is like the Georgian style from the 1700s.
In between are 24 and 30 Bedford. These buildings show more Federal style influence. Their tall shapes and lighter look are more like the older style. Similar buildings from this time can be found in rural areas of New York and nearby New England.
The last house built, 44 Bedford, looks similar to the others. Even though it's the smallest, it has the same general shapes and materials. This suggests that builders wanted to keep the same style as the older buildings. They didn't embrace newer styles that were popular at the time. This also shows the influence of more traditional architecture from nearby Connecticut. However, its siding and porch details are more like houses built after the American Civil War.
Protecting History
In 1978, North Castle created a Landmarks Preservation Committee. This committee has nine members. They are appointed for three-year terms. At least one member must be an architect, engineer, historian, or real estate agent. Their job is to review buildings nominated for landmark status. They also review any changes that might affect a building's historic look. The Bedford Road properties are a major focus for them. They are the first neighborhood built in Armonk and the town's only historic district.
 | Lonnie Johnson |
 | Granville Woods |
 | Lewis Howard Latimer |
 | James West |







