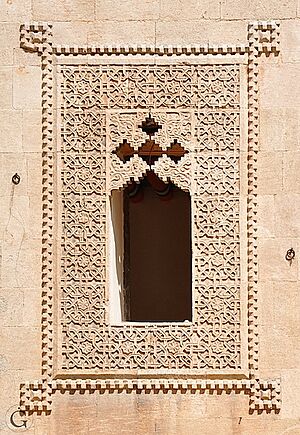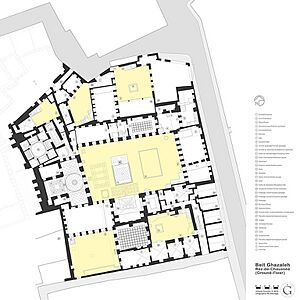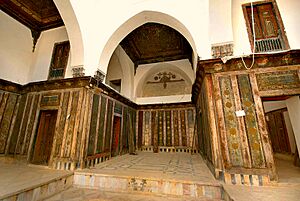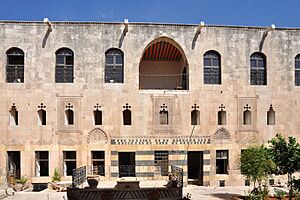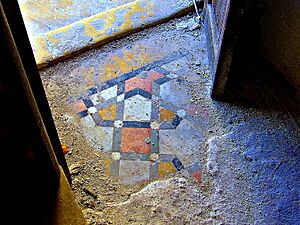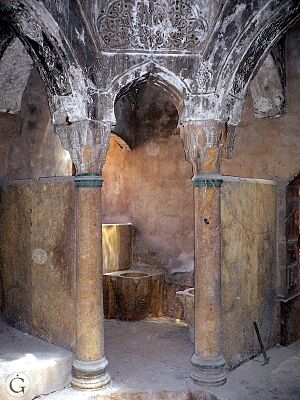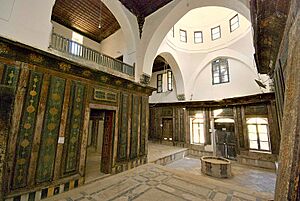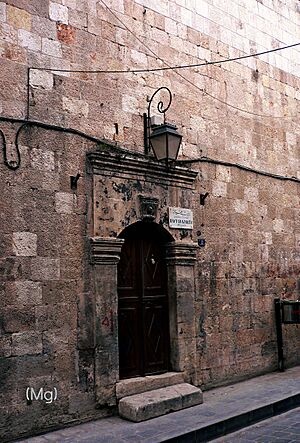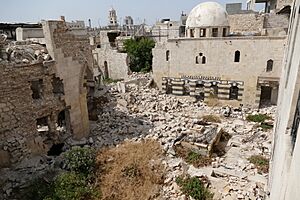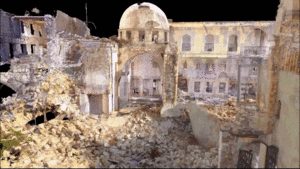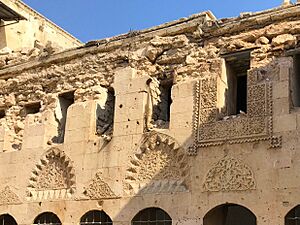Beit Ghazaleh facts for kids
Quick facts for kids Beit Ghazalehبيت غزالة |
|
|---|---|
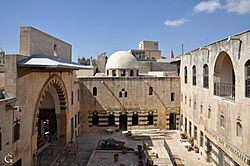
The central courtyard of Beit Ghazaleh
|
|
| Location | Aleppo, Syria |
| Area | Al-Jdayde, Aleppo |
| Built | 17th century |
| Architectural style(s) | Syrian-Ottoman |
| Governing body | Directorate-General of Antiquities and Museums |
| Lua error in Module:Location_map at line 420: attempt to index field 'wikibase' (a nil value). | |
Beit Ghazaleh, also known as the Ghazaleh House, is a very old and beautiful palace in Aleppo, Syria. It's one of the biggest and best-kept palaces from the Ottoman times. The palace got its name from the Ghazaleh family, who owned it for about 200 years.
For a long time, starting in 1914, Beit Ghazaleh was used as a public school. Later, it was fixed up to become the Memory Museum of Aleppo. This amazing building is found in the Al-Jdayde area of Aleppo. Sadly, the palace has been damaged by fighting and earthquakes over the years.
Contents
The History of Beit Ghazaleh
This historic house is located on the edge of a large area where many different groups of people lived. This neighborhood, north of old Aleppo, grew a lot during the late Mameluke period. It became the Christian quarter of Jdeideh, built around its churches. Important Christian families, especially Armenians who traded with India and Persia, lived here.
The Ghazaleh House was built near two large Muslim `waqfs` (special properties set aside for charity). Together, these buildings formed the main part of a busy neighborhood where Christians and Muslims lived side by side. Beit Ghazaleh is special because of its size and beautiful decorations. It shows how rich and powerful the Christian community was in Aleppo during the 1600s.
The decorations inside Beit Ghazaleh do not show people. Instead, local artists created panels with painted writings. These writings include popular sayings, mystical poems, and even parts of the Bible. This mix of different sources shows the rich Arab culture and the varied tastes of Aleppo's important families.
A Palace with Many Courtyards
Over hundreds of years, the size of this grand house changed. Sometimes it got bigger, and sometimes smaller, depending on what was needed. But it always kept a main central courtyard that was about 250 square meters. At its largest, the house covered about 1,600 square meters. About 570 square meters of this space was taken up by six courtyards. From the outside, you can't really tell how big the complex truly is.
The main entrance we see today was added in the 1800s. It opens onto the main street on the east side of the house. This entrance leads to the main courtyard, which is the heart of the house. It's also the main path to all the other parts of the building. Colorful marble tiles, like a "carpet," are in front of the iwan. A large fountain with water features and stone basins adds to the beauty of the courtyard. It is believed that an Armenian sculptor named Khachadur Bali, from the famous Balyan family of architects, carved the beautiful wall decorations in the courtyard.
The Iwan
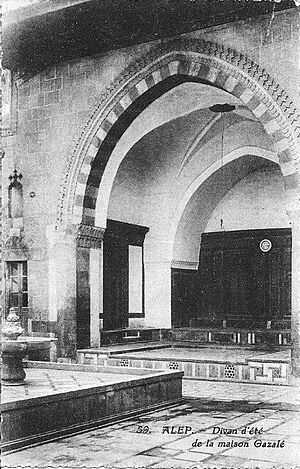
A line running from north to south goes through the entire house. This shows how important the iwan is, as this line starts from there. This line divides the courtyard's floor, fountain, and garden into a very precise shape. The rest of the house is set up based on the family's needs and the shape of the land, without worrying about being perfectly even.
All around the main courtyard, you can see windows and doors. The detailed carvings around these openings show how important each room is, with the iwan being the most important. The stone decorations on the iwan and its nearby areas likely date back to the mid-1600s. The painted wooden panels of the qubba (a domed room) and the remaining panels of the iwan are probably from the same time. The iwan was first designed to offer a cool place during the summer. It is the "center" of the house and shows the power of the owner of Beit Ghazaleh.
Rooms Around the Central Courtyard
There are five rectangular rooms that can be reached from the courtyard. These rooms used to have beautiful wooden decorations, but most of them are now gone. The sixth room, on the west side, is a very large T-shaped room called a qa'a. This type of room showed how wealthy and powerful the family was.
The North Side of the House
The north side of the house, opposite the iwan, was built at the end of the 1600s. It stands out because of its very rich decorations, which are unique in Aleppo. In the middle, the ablaq (a pattern of alternating light and dark stone) makes the front of the house look perfectly even. However, the rooms inside are not arranged in the same way.
An inscription tells us that the large room in the East Wing was built in 1691. Its rich inside decorations were partly updated in the 1800s. This room has four different sets of writings:
- A Bible verse (Psalm 91) is on the ceiling edge.
- Popular sayings are on the edge of the wooden panels.
- Fifteen panels above the openings have a poem by Abû al-Fath al-Bustî. This poem talks about avoiding too much of anything, thinking about how people relate to each other, needing God's help, and controlling oneself.
- Writings above the wall niches on the north side have verses from al-Mutanabbi about honor, wisdom, and not knowing things.
The Floors
The floor of the iwan and some other rooms still have their old two-level design. The areas where people stood and walked, like corridors, were about the same height as the courtyard. The rest of each room, covered with mats and rugs, was about 50 centimeters higher. The height of the windows and their sills was set by how people would sit on cushions and what they would see from there. This also affected how the inside and outside of the house were designed.
The Hammam
The hammam (steam bath) in the northwest corner is like a public bath, but simpler. The large `qâ‘a` (main room) was used for changing clothes and resting before and after bathing.
Kitchens, storage rooms, stables, and places for food were probably located to the northeast and south of the house. These areas could be reached from the small paths around the house.
The West Wing (The Qâ‘a)
The southwest corner of the courtyard and the West wing were completely rebuilt in 1737. This part of the house has three main areas: a very large rectangular room with a fireplace, a big `qâ‘a`, and a hammam. The T-shaped `qâ‘a` has three iwan-s with wooden ceilings. These surround a central area called an `ataba` with a small eight-sided basin, covered by a dome. The fourth side of the `ataba` opens towards the main courtyard. Its inside decorations include stone tiles with geometric patterns and wooden panels painted with cups and fruit in vases.
The `qâ‘a` has two sets of writings. A poem written on the panels above the openings praises the owner of the house and talks about wine. It ends with a dedication and the name Jirjis, along with the date 1737. Writings on the ceilings praise the Virgin Mary and include a love poem, typical of Sufi mystical texts.
Changes in the 1800s
Many important changes were made to Beit Ghazaleh during the 1800s. For example, new rooms were added on top of the North wing in 1880, as an inscription shows. A new southern entrance was built in 1887. These big changes were inspired by the look of foreign offices in Aleppo's old inns (caravanserais) and the design of embassies in the capital city, Istanbul.
Damage and Loss
In the 1800s, people's lifestyles changed, and Western furniture became popular. Because of this, rich families started leaving houses like Beit Ghazaleh. When the Ghazaleh House was turned into a school, it helped save the building itself, but many of its decorations disappeared.
Before the Syrian civil war, parts of the house's amazing wooden decorations were still there. By the time it was being restored in 2011, many pieces had been lost, taken apart, or sold to people or museums.
During the civil war in Syria, the Ghazaleh House, especially its iwan, was badly damaged. The building was hit by several explosions from fighting. Before this, almost all the remaining wooden decorations, except for a few ceilings, were stolen.
A report about the stolen decorations was sent to Interpol and the International Council of Museums. The hope is that these panels will show up on the art market and can be returned to the museum.
Recent Studies and Restoration
From 2007 to 2011, the Syrian Directorate-General of Antiquities and Museums (DGAM) worked hard to restore Beit Ghazaleh. Their goal was to turn it into a museum about the history of Aleppo. Part of this work involved fixing up the decorative panels with the help of skilled craftsmen from Damascus.
At the same time, the Ghazaleh family's descendants started a scientific study of the House. This study began in 2009. It included looking into the history of the neighborhood and the house, analyzing the style of its decorations, and making detailed architectural drawings. The study aimed to figure out the exact timeline of how Beit Ghazaleh changed over time.
In November 2017, the DGAM and UNESCO worked together to create a very detailed 3D scan of Beit Ghazaleh. This was done to help with further studies, protect the building, and make emergency repairs. More reports have been made about the damage to the property and the theft of its decorative panels.
In January 2021, a request was made for Beit Ghazaleh to be added to the World Monuments Watch list. Important work to protect the building started later that year.
Beit Ghazaleh was damaged even more during the earthquakes in February 2023. Since then, several repair and restoration projects have been carried out.
Images for kids
-
The qoubba's wooden panels of the Ġazaleh House (now missing)
-
Beit Ghazaleh Qa'a -- its fine decorations were looted before the building was hit by multiple explosions (2017)
See also
 In Spanish: Beit Ghazaleh para niños
In Spanish: Beit Ghazaleh para niños
 | William L. Dawson |
 | W. E. B. Du Bois |
 | Harry Belafonte |


