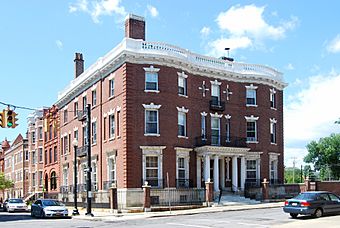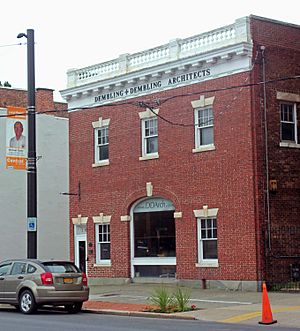Benjamin Walworth Arnold House and Carriage House facts for kids
Quick facts for kids |
|
|
Benjamin Walworth Arnold House and Carriage House
|
|
|
U.S. Historic district
Contributing property |
|

South profile and east elevation of house, 2011
|
|
| Location | Albany, NY |
|---|---|
| Area | less than one acre |
| Built | 1902. |
| Architect | Stanford White |
| Architectural style | Colonial Revival |
| Part of | Washington Park Historic District |
| NRHP reference No. | 82003342 |
| Added to NRHP | July 26, 1982 |
The Benjamin Walworth Arnold House and Carriage House are two important brick buildings in Albany, New York. They were built in the early 1900s. These buildings are part of the Washington Park Historic District. This district was added to the National Register of Historic Places in 1972. The house and carriage house were also listed individually in 1982.
A famous architect named Stanford White designed these buildings. They were his only work in Albany. When they were finished, they got a lot of attention. This was because they were the first buildings in Albany built in the Colonial Revival style. They were also the first house in the city to have full electricity. Today, the house is used as offices for the New York State Catholic Conference. The carriage house is now an office for an architectural company.
Contents
Exploring the Arnold Buildings
Both the Benjamin Walworth Arnold House and its carriage house are located near Washington Park. This park is a large green space in Albany. The house stands on a one-acre plot of land. It takes up the entire west side of the block at State and Sprague streets. The carriage house is on Washington Avenue. The area around them is busy and urban. Most buildings there were built around the same time. They were originally homes, but many are now offices.
The Grand Arnold House
The Arnold House is a three-story building. It is made of brick laid in a special pattern called Flemish bond. This means the bricks are arranged in a way that looks very neat and strong. The house has white marble at its base. It also has fancy corner stones called quoins. The roof is flat and has three brick chimneys.
On the front of the house, the windows on the first floor are special. They have marble decorations and small iron railings. The windows on the upper floors are simpler. The main entrance has marble steps and a porch. This porch has tall, fluted columns. These columns are in the Ionic style, which means they have scroll-like decorations at the top. Above the porch is a balcony with an iron railing.
Inside, the house has many beautiful rooms. The main hallway has wooden walls called wainscoting. There are also decorated doorways. One room is designed in an Adamesque style. This means it has a very elegant, classical look. It has a fireplace made of onyx, a beautiful stone. The library, now a conference room, has oak floors. These floors are laid in a herringbone pattern, which looks like fish bones. Another room has dark wood walls and leather decorations. The rooms on the upper floors are simpler. The billiards room on the third floor has dark wood and a large fireplace.
The Useful Carriage House
The carriage house is also made of brick. It has a marble base and marble decorations, just like the main house. It is two stories tall. The roof has a decorative border called a Doric cornice and a railing. The doors and windows have flat marble arches above them. The bricks on the front are laid in Flemish bond. The other sides use a simpler pattern called common bond.
The carriage house used to be a place where carriages and horses were kept. Inside, the walls were originally plain brick. The floor was partly paved. But now, it has been changed to be an office. This is called adaptive reuse, which means changing an old building to a new purpose.
A Look Back: History of the Arnold Buildings
The Arnold family was very important in Albany. Benjamin W. Arnold started a successful lumber business in 1853. His company sold wood from all over the Great Lakes region. They used the Erie Canal to transport it. Thousands of people worked for his company.
Benjamin Walworth Arnold took over the business when his father passed away in 1891. He made the business even bigger. He also became the president of a railroad company. He married into the Van Rensselaer family. This family were the original "patroons" of the area. Patroons were powerful landowners during the Dutch Colonial times.
Around 1900, the lumber business in Albany started to slow down. So, Benjamin Walworth Arnold began to focus on other things. He got involved in banking and gave money to local causes. In 1904, he asked Stanford White to design his new house. White was a famous architect. He had worked on the state capitol building many years before.
The Arnold House was built on the site of an old chapel. It was designed in the new Colonial Revival style. This style was very different from other homes in Albany at the time. Because of this, local newspapers wrote a lot about it. It was also special because it was the first home in Albany to have full electricity.
Benjamin Walworth Arnold passed away in 1932. He had spent his later years helping local colleges and banks. His wife lived in the house until she died in 1945. After that, the house was sold to a college. It was used as a fraternity house and a dormitory for students. The carriage house was bought by two auto mechanics. They turned it into a car repair shop.
In 1956, the Roman Catholic Diocese of Albany bought the house. They turned the second floor into offices. Later, it was used as the bishop's home. Today, it is the offices for the New York State Catholic Conference. The carriage house was bought by an insurance company in 1977. They changed it into offices. Now, an architectural firm uses it.
 | Delilah Pierce |
 | Gordon Parks |
 | Augusta Savage |
 | Charles Ethan Porter |




