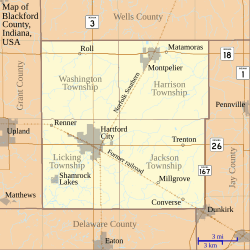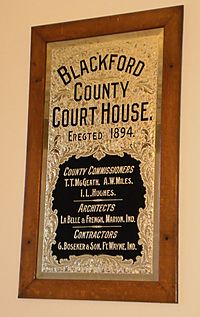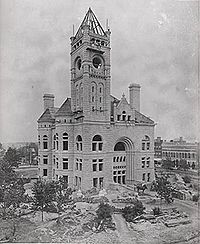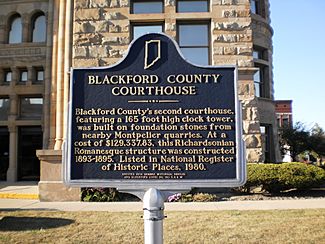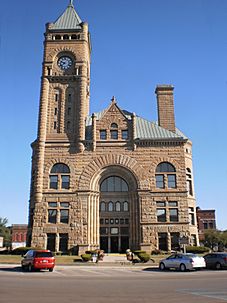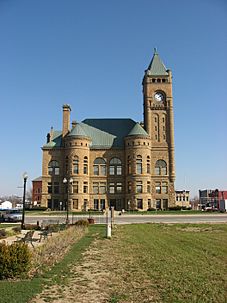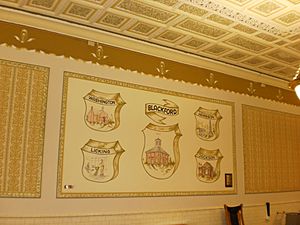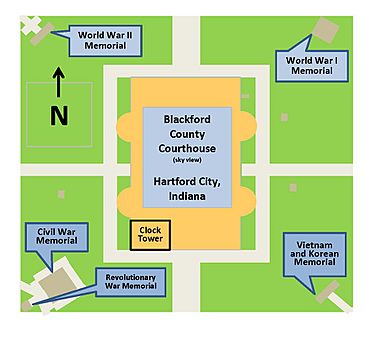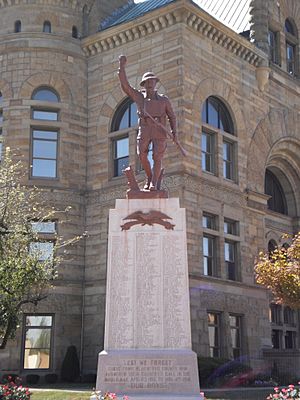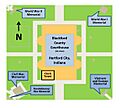Blackford County Courthouse facts for kids
|
Blackford County Courthouse
|
|
|
U.S. Historic district
Contributing property |
|
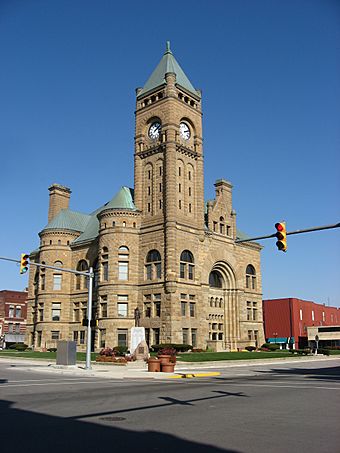
Southwest corner of Blackford County Courthouse
|
|
| Location | Off IN 3, Hartford City, Indiana |
|---|---|
| Area | 1.5 acres (0.6 ha) |
| Built | 1894 |
| Architect | LaBelle & French |
| Architectural style | Romanesque, Richardsonian Romanesque |
| Part of | Hartford City Courthouse Square Historic District (ID06000522) |
| NRHP reference No. | 80000053 |
Quick facts for kids Significant dates |
|
| Added to NRHP | August 11, 1980 |
| Designated CP | June 21, 2006 |
The Blackford County Courthouse is an old and important building in Hartford City, Indiana. This city is the main town of Blackford County. The courthouse stands in a public square in the middle of the city. Most of the building was finished in 1894. This was during a time when Indiana had a big boom in natural gas.
The courthouse was designed by architects Arthur LaBelle and Burt L. French. They were from a nearby city called Marion, Indiana. The tall tower on the corner of the building is the highest point in downtown Hartford City. Many people think it is the most important landmark in the county. It is often shown on websites about the area. Even after more than 100 years, the building is still used by the local government.
Other buildings around the courthouse square are also old and important. They are part of the Hartford City Courthouse Square Historic District. The courthouse itself was added to the National Register of Historic Places in 1980. It became a key part of the historic district in 2006.
Contents
History of the Courthouse
In 1837, a small group of log cabins called Hartford was chosen as the main town for Blackford County. The county government officially started in 1839. At first, county business was done in the log cabins of officials. For about three months, the home of Andrew Boggs was like the county's first capitol building.
Choosing the Site
One of the first things the new county government did was to survey 40 acres of land. This land was north of Boggs’ cabin. Some of it was given to the county for the government center. A public square was planned on 1 acre of land. This is where the main court building would be. The area was named Hartford.
The land was owned by three people from a nearby county. They gave every other lot to the county. This was part of a plan to make sure the county seat was there. It would also make their remaining land more valuable. But even with these plans, no courthouse was built right away. In September 1839, county leaders started meeting at Jacob Emshwiller's home. His home became the county's capitol for a few months.
Later in 1839, people from Montpelier, Indiana argued about where the county seat should be. Montpelier was a planned town, while Hartford was still mostly wilderness. But Hartford's area had more people living there. In January 1840, the county leaders decided that Hartford would be the county seat.
In November 1840, they ordered a courthouse to be built in Hartford. It was planned to be a two-story, 25-foot square building made of logs. But this courthouse was not built either. There was still disagreement about whether Hartford or Montpelier should be the county seat.
In 1841, Hartford was again chosen as the county seat. Plans for the first courthouse began. On September 11, 1841, the county asked for bids to build a courthouse. It would be 40 feet square and 25 feet high. It would be made of brick on a stone foundation. The courthouse grounds would be 1.5 acres.
The First Courthouse
The contract for Blackford County's first courthouse was given on December 7, 1841. Charles and William F. Jones oversaw the building work. The estimated cost was $5,600. While it was being built, county government rented rooms from people in the community. By May 1845, the upper floor was used for court cases. The whole building was finished by October 31, 1845. The total cost was $5,750.
The small town grew to 250 people by 1850. It took 30 more years to reach almost 1,500 people. During this time, "Hartford" became "Hartford City." This was because another town named Hartford existed in Indiana. In 1887, Hartford City found its first natural gas well. This started Hartford City's part in the Indiana Gas Boom. The area grew quickly as factories moved there for cheap energy.
In 1887, people described the courthouse as a "plain building." They said it was "good enough were it only in better repair." On January 19, 1893, Judge Joseph L. Custer said the courtroom was not good enough. He ordered that court business be held somewhere else.
The Current Courthouse
In March 1893, the county leaders agreed that a new courthouse was needed. They hired LaBelle and French as architects. Since the old courthouse was not safe, court meetings moved to a nearby opera house. On May 20, 1893, the old courthouse was sold for $20. It was moved off the grounds so the new one could be built.
Later, the opera house was not suitable for court. So, rooms were rented in the new Briscoe Block building. This building was on the south side of the courthouse square. Two rooms were rented for $400 per year. One room was for the court, and the other for the county clerk's office.
On June 8, 1893, LaBelle and French gave the county leaders the full plan for the new courthouse. They designed a large stone courthouse in the Richardsonian Romanesque style. This style was popular in the United States then. The building would be four stories tall, measuring 71 by 126 feet. It would have huge arches on the north and south sides. There would be round towers on the east and west sides. A 165-foot clock tower would be on the southwest corner.
The community wanted the courthouse to show the city's wealth from the Gas Boom. But the leaders still worried about costs. In July 1893, the contract was given to Boseker & Son from Fort Wayne. The price was cut to $97,000 by changing some plans. The stone for the building came from Amherst, Ohio. Work on the foundation started in August.
On November 1, 1893, a ceremony was held to lay the courthouse cornerstone. The local Masons Lodge Number 106 led the event. It included a parade and speeches.
Even with a tough winter, construction moved forward. Work on the large arch on the south side began in February 1894. Carving work around the entrances was done by Gustave Steuber. The building's top edge was finished in April. By June, work started on the clock tower. Most of the roof was done by August. The 4000-pound clock arrived in August from Connecticut. It was installed in November. By February 1895, the courthouse was considered finished.
On February 27, 1895, county officials started moving into the new courthouse. The total cost was $129,337. Most of this went to the builder. Other costs included $2,000 for the clock and $7,000 for furniture.
After the courthouse was done, some changes were needed for its water and heating. Outside, the grounds were made more beautiful. Sidewalks and horse hitching racks were added. A war memorial was placed in 1921. This was the first of many memorials on the courthouse lawn. Today, there are nine memorials and plaques there.
The courthouse is still used by the local government. It is located at 110 West Washington Street, Hartford City, Indiana. The Blackford County Circuit Court and Superior Court use the courtrooms. The county prosecutor also has an office there. The county leaders meet on the first floor. The county clerk's office is also there. More offices are in the Blackford County Courthouse Annex. This building is across the street.
Courthouse Design
The Blackford County Courthouse was designed by LaBelle and French. It is a great example of Richardsonian Romanesque architecture. This style was very popular when it was built. LaBelle and French also designed other courthouses and buildings in the area.
Outside Look
The courthouse was built mostly in 1894. It is a four-story building. It has a 165-foot clock tower on its southwest corner. This makes it the tallest building in the area. The roof is steep and made of stone. The outside walls are also made of stone.
The north and south sides of the building look similar. Each has three sections. The middle section has a huge arched entrance. This arch is about three stories high. Above the arch is a gabled dormer with windows. The side sections have windows on each floor. The third-floor windows have arches above them.
The big clock tower is the main difference between the north and south sides. It is on the southwest corner. It has a steeply pitched roof. There are clock faces on all four sides of the tower. Each clock face is inside an arch.
The east and west sides of the courthouse are the same up to the roof. The west side also has the corner clock tower. Both sides have six sections. Some sections have double windows on each floor. Other sections have round towers that rise above the main roof. These towers have three main windows on each floor.
Over time, the courthouse has been updated. But its outside look has stayed the same. Many nearby buildings from the 1890s also look much like they did. In 1940, the horse hitching racks were removed. Cars had replaced horses. Parking meters were added in 1952. The stone outside was cleaned in 1963. Spotlights were added in the 1980s. In 2010, a big project started to fix up the courthouse. It was estimated to cost over $325,000.
Inside Look
The inside of the Blackford County courthouse has a wide main hallway. It runs between the north and south sides. The original floors were tiled. The walls had marble panels. Stairways to the second floor are on both the north and south sides. The south stairway continues to the third floor.
The courtroom is on the north side of the third floor. It takes up about half of that floor. Offices are located next to the main hallway on all three floors. There is also a small library. The fourth floor is not finished and is used for storage. From the fourth floor, you can go up a narrow stairway to the top of the bell tower.
The three finished floors inside have been updated over the years. An elevator was put in in 1965. The second and third floors were updated around 1980. Today, the first floor has carpet, bright lights, and ceiling tiles. The north and south entrances have modern glass doors. The hallway ceilings have special designs. Some painted scenes are in the main hallway. One painting shows the original courthouse. It is surrounded by pictures of the county's four townships.
Courthouse Square Memorials
The public square where the Blackford County Courthouse stands is very important. It is the center of the Hartford City Courthouse Square Historic District. Besides the courthouse, each corner of the square has a war memorial. There are also other smaller memorials on the grounds.
Revolutionary War Memorial
On the southwest corner of the courthouse is the Revolutionary War memorial. It is a plaque on a large stone. It honors five Revolutionary War veterans buried in Blackford County. A ceremony was held on June 17, 1933, to dedicate it. The stone came from a gravel pit in nearby Jay County.
World War I Memorial
Blackford County's World War I memorial is on the northeast corner of the square. It was shown to the public on September 28, 1921. The memorial is a copy of a sculpture called the "Spirit of the American Doughboy." This sculpture was made by Ernest Moore Viquesney. Below the sculpture is a list of Blackford County residents who served in World War I.
World War II Memorial
Blackford County's World War II memorial is on the northwest corner of the square. It was dedicated on May 30, 1950. The monument lists over 1,880 names of veterans from Blackford County.
Korea and Vietnam War Memorial
The monument for veterans of the Korean and Vietnam wars is on the southeast corner. It was dedicated in 1973. It first listed the county's war dead from these two wars. In 1987, it was made bigger to include all veterans from these wars.
Civil War Monument
Blackford County's Civil War monument is on the southwest corner of the square. The Blackford County Civil War Re-enactment Club worked on this project for about 10 years. Building started in 2004 with a granite base and walkway. The sculpture of the Civil War soldier was added later. In 2007, stacks of black granite cannonballs were added to each corner. The monument honors all soldiers linked to Blackford County.
Other Plaques and Markers
The courthouse lawn also has smaller plaques. The Orville Whitacre Memorial Marker was added in 1922. The H. C. Cornuelle Memorial Marker was added in 1936. Reverend Herbert C. Cornuelle was a chaplain in World War I. He later became a minister in Hartford City. A second plaque, the Bicentennial Capsule Marker, was also added in 1936.
Many years later, a Blackford County Courthouse Cornerstone Rededication Marker was added on November 13, 1993. The Masons held the ceremony. A time capsule was presented. A Blackford County Courthouse Historical Marker was placed on October 1, 1994.
Why the Courthouse is Important
The Blackford County Courthouse was added to the National Register of Historic Places on August 11, 1980. Its importance was confirmed again on June 21, 2006. It was included as a key part of the Hartford City Courthouse Square Historic District.
The building is important for its "architecture" and "politics/government." The courthouse has always been the center of government and community events. Its large size and design make it stand out in downtown Hartford City. Also, the war memorials on the grounds help show the history of the area.
Images for kids
See also
 In Spanish: Palacio de Justicia del Condado de Blackford para niños
In Spanish: Palacio de Justicia del Condado de Blackford para niños
 | Stephanie Wilson |
 | Charles Bolden |
 | Ronald McNair |
 | Frederick D. Gregory |


