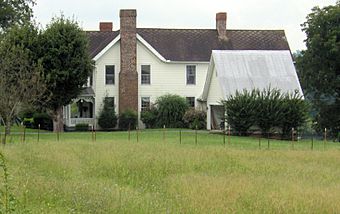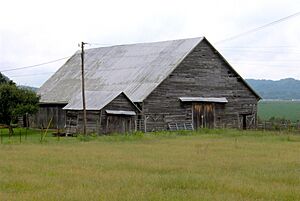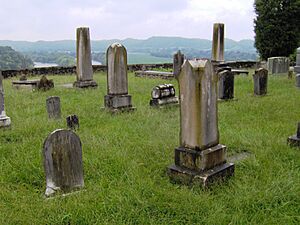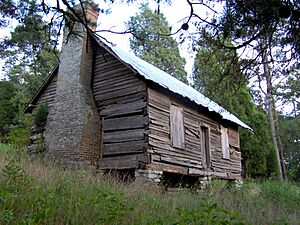Brabson's Ferry Plantation facts for kids
Brabson's Ferry Plantation is a historic farm near Sevierville, Tennessee. It's known as a "Pioneer Century Farm" because it has been owned by the same family for over 200 years. This large farm was once a plantation from the time before the American Civil War.
The farm is located at an important crossing point on the French Broad River. By 1860, it had become one of the biggest farms in East Tennessee. Several of its old buildings, including two main houses, are listed on the National Register of Historic Places.
John Brabson II (1773–1848) started Brabson's Ferry Plantation. He bought the ferry in 1798 and then bought more land over many years. His sons kept the farm going after he passed away. During the American Civil War, the Brabson family supported the Confederacy. Because of this, their farm was looted by people who supported the Union. Most of the family had to leave for a while. However, some returned and rebuilt the farm and ferry. The Brabson family still owns and runs the farm today.
Contents
Explore Brabson's Ferry Plantation
Brabson's Ferry Plantation is found where Boyds Creek meets the French Broad River. This area is called Boyds Creek. It is a few miles northwest of Sevierville.
State Highway 338 runs along the south side of the farm. Indian Warpath Road crosses its western part. The Brabson Cemetery is on a tall hill. From there, you can see a wide view of the French Broad River.
A Look Back at History
Highway 338 follows an old path called the Great Indian Warpath. For hundreds of years, Native Americans used this trail. It helped them travel through the Tennessee Valley. The path crossed the French Broad River at a shallow spot, or "ford," near Boyds Creek.
In 1780, John Sevier crossed this ford. He led a battle against the Cherokee people at the Battle of Boyds Creek. In the early 1790s, a pioneer named Andrew Evans started a ferry and a farm there. John Brabson, who came from Frederick County, Virginia, bought Evans' farm and ferry in 1798.
John Brabson kept buying more land in the early 1800s. By the time he died in 1848, he owned a very large amount of land. He also had many enslaved people working on his farm. These enslaved people were forced to do all the hard work needed to run the large plantation. After John Brabson died, most of the enslaved people were divided among his children.
One of Brabson's sons, Reese Bowen Brabson (1817–1863), moved to Chattanooga. He was later elected to the U.S. Congress in 1858. John Brabson's daughter, Mary, and her husband, Robert H. Hodsden, started the Rose Glen farm nearby. John Brabson's two oldest living sons, Benjamin (1809–1866) and Thomas (1813–1894), received most of Brabson's Ferry Plantation.
Benjamin and Thomas built bigger houses in 1856 and 1854. In 1852, they started a company called Brabson and Brother. This company ran a general store, a tannery (for making leather), a blacksmith shop, and a gristmill (for grinding grain). It was also a stop for stagecoaches using the family's ferry.
The Civil War Years
Most people in Sevier County supported the Union during the U.S. Civil War. In 1861, 96% of the county voted against leaving the Union. However, the Brabson family supported the Confederacy. Benjamin Brabson's son, William, joined the Confederate army. In 1863, Union soldiers captured him near Muscle Shoals.
As Union forces took back control of East Tennessee, people from Sevier County who supported the Union began to bother the Brabsons. Much of the family's farm animals were stolen. The houses were robbed. Family members were forced to leave. In 1865, Benjamin Brabson's wife, Elizabeth (1821–1894), wrote about how her house was attacked and her buildings were set on fire.
Thomas Brabson and his wife moved to Knoxville. Benjamin Brabson moved to Winchester, Tennessee. He wrote in 1865 that his future looked "dark." He died a few months later. He was buried in Winchester, not in the family cemetery.
Rebuilding the Farm
After Benjamin Brabson died, his family came back to Sevier County. They started to rebuild the farm. His son William (1842–1888) did a lot of this work. Benjamin's son, John Brabson IV (1858–1943), took over the farm after his mother died. He made some changes to the Benjamin Brabson house. By 1900, Brabson's Ferry was again a busy center for local business.
After John Brabson IV died, his son Benjamin Davis Brabson III (1905-1982) and his wife, Estalena Rogers Brabson (1912-1989), ran the farm. Estalena was very interested in family history. She wrote books about the Brabson family. She also helped get Brabson's Ferry Plantation listed on the U.S. National Register of Historic Places in 1975.
Today, Benjamin Brabson's great-grandson, Ben D. Brabson, Jr., and his wife, Elaine, manage the farm. In 2008, it was named a Tennessee Pioneer Century Farm. The Brabson farm raises beef cattle and grows crops like wheat, oats, corn, hay, and soybeans.
Historic Buildings at the Farm
Brabson's Ferry Plantation has several important buildings from before the Civil War. These include the Benjamin Brabson house, the Thomas Brabson house, and an old plank house from the late 1700s. There is also a tannery building, a barn from the 1800s, and a log cabin from the late 1700s.
The main part of the farm is along a gravel driveway. This area has the Benjamin Brabson house, the plank house, and the barn. The Benjamin Brabson house used to look out over Brabson's Ferry on the French Broad River. The Thomas Brabson house looks over the corner of Indian Warpath Road and Highway 338. This is where the Brabsons' tannery, blacksmith shop, and store used to be.
The Brabson plank house was built between 1790 and 1810. It was made using a special method called "piece-sur-piece" construction. This means horizontal planks were stacked and held together by vertical posts. Later, the plank house was moved and changed into a carriage house. A large double-door was added, and the chimney was removed. An old log cabin, possibly built by John Brabson, was also moved from near the river to its current spot near the cemetery.
The Thomas Brabson house was built in 1854. It is a two-story house with a Federal-style design. It also has a Greek Revival porch with square columns. A kitchen wing is attached to the back, making the house shaped like an "L."
The Benjamin Brabson house was built in 1856. It was also a Federal-style house at first. But in the 1890s, a Victorian porch and a Queen Anne-style gable were added to the front. Both houses still have most of their original inside features. These include large fireplaces and open staircases.
 | Laphonza Butler |
 | Daisy Bates |
 | Elizabeth Piper Ensley |







