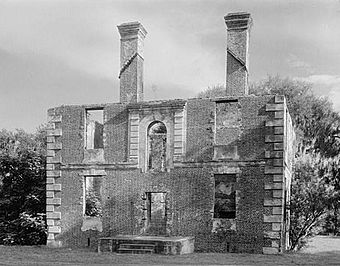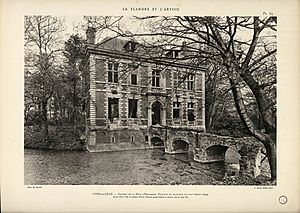Brick House Ruins facts for kids
|
Brick House Ruin
|
|

Paul Hamilton House (Brick House Ruins)
|
|
| Nearest city | Edisto Island, South Carolina |
|---|---|
| Area | 0.3 acres (0.12 ha) |
| Built | 1725 |
| Architectural style | American colonial with French Huguenot influence |
| NRHP reference No. | 70000580 |
Quick facts for kids Significant dates |
|
| Added to NRHP | April 15, 1970 |
| Designated NHL | April 15, 1970 |
The Brick House Ruin is what's left of a large house built in 1725. It's located on Edisto Island in South Carolina. This house, also known as the Paul Hamilton House, was mostly destroyed by a fire in 1929.
Today, only its brick walls remain. These walls are special because they show a unique style of architecture. This style was partly influenced by French Huguenot designs from that time. Because of its unique history and architecture, it was named a National Historic Landmark in 1970.
Contents
Building the Brick House
Who Built the House?
The house was built around 1725 for Paul Hamilton. He was a very wealthy planter in South Carolina. The house was built on Edisto Island, which is one of the Sea Islands. Back then, this area was known as the Province of South Carolina.
Materials Used for Construction
The house had two stories. Its outside walls were made of strong brick. This brick was brought all the way from Boston. It was tougher and denser than bricks made locally.
The inside of the house was mostly built with lumber. This wood was grown nearby and aged for seven years. Workers also used local gravel and sand. These materials were brought from a place called Pon Pon.
Unique Architecture of the House
French Influence on Design
The design of the Brick House fits with American colonial architecture. However, it also shows clear French Huguenot influences. It might even be a simpler version of the Chateau de la Haye d'Esquermes. This castle was built around 1675 in France.
You can see the French influence in many ways. The outside walls have fancy stucco decorations. The house also had a very high-pitched roof.
History of the Brick House
A Plantation Home
The Brick House was the main home for a large plantation. This plantation covered about 300 acres. In 1798, the Jenkins family bought the estate. They still own it today.
The Fire of 1929
In 1929, a fire broke out at the house. The wooden parts of the house were almost completely destroyed. Only the strong brick walls were left standing. These walls had stuccoed corners, called quoins, and decorative trim. Before the fire, the house had not been changed much.
Recording the Ruins
After the fire, the ruins were photographed. This was part of the Historic American Buildings Survey. The National Park Service keeps these photos. They are stored at the Library of Congress. Pictures were taken in both 1936 and 1939.
Becoming a Landmark
On April 15, 1970, the Brick House Ruin was officially recognized. It was named a National Historic Landmark. It was also added to the National Register of Historic Places.
The South Carolina Department of Archives and History has written about the site. They say it's an important part of South Carolina history. They describe it as a "stately and picturesque ruin." They also mention that its outer walls have a design that is "unique in this country."
Saving the Brick House Ruins
Early Efforts to Protect the Walls
After the 1929 fire, some work was done to make the ruins stable. Metal supports were put in place to brace some openings. However, these supports expanded over time. This actually caused some damage to the walls.
Also, the top parts of the two chimneys were removed. This was done to stop them from falling and damaging the walls.
Ongoing Preservation Work
In February 2013, the National Park Service said the ruins were in "emergency" condition. This was because of big cracks and changes in the south wall. Luckily, in 2018, the structure was made stable. Efforts to preserve and protect this historic ruin are still happening today.
Images for kids
 | Sharif Bey |
 | Hale Woodruff |
 | Richmond Barthé |
 | Purvis Young |





