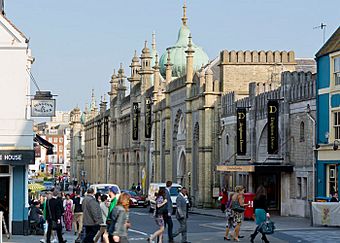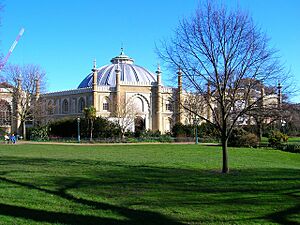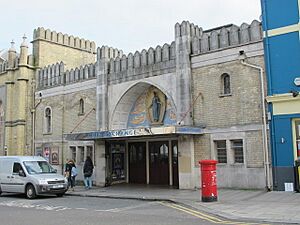Brighton Dome facts for kids

Church Street facade (2013)
|
|
| Location | Brighton, East Sussex, England |
|---|---|
| Coordinates | 50°49′24″N 0°08′18″W / 50.8234°N 0.1384°W |
| Owner | Brighton & Hove City Council |
| Designation | Grade I |
| Capacity | 1,700 seats (2002–present) 2,100 seats (1935–1999) 2,500 seats (1867–1934) |
| Construction | |
| Opened | 24 June 1867 |
| Renovated | 1934–1935, 1999–2002 |
| Expanded | 1935 |
| Reopened | 18 March 2002 |
| Architect | Robert Atkinson (1934–1935) |
|
Listed Building – Grade I
|
|
| Official name: The Corn Exchange and Dome Theatre | |
| Designated: | 13 October 1952 |
| Reference #: | 1380398 |
The Brighton Dome is a super cool place in Brighton, England, where you can enjoy all sorts of arts and shows! It has three main parts: the Concert Hall, the Corn Exchange, and the Studio Theatre. These buildings are connected to the amazing Royal Pavilion and the Brighton Museum by a secret tunnel and shared hallways. The Brighton Dome is also a very important historic building, known as a Grade I listed building.
Contents
A Look Back: History of the Dome
How It Was Designed and Built
The buildings that are now the Concert Hall and the Corn Exchange were first built for the Prince Regent. They were designed by William Porden in the early 1800s.
The Concert Hall's Story
The Concert Hall started as the Prince Regent's stables. It was designed to hold 44 horses in a round stable area. Groomsmen, who looked after the horses, had space on a balcony above. The design was inspired by a building in Paris called the Halle au Ble.
The big, round roof, called a cupola, is 80 feet (24 m) across and 65 feet (20 m) high. This dome-shaped roof later gave the building its name, "The Dome." In the middle of the room, there was a large fountain shaped like a lotus flower, used to water the horses. The stables were ready for horses by 1806, and the outside was finished in 1808.
In 1850, Queen Victoria sold the Royal Pavilion Estate, including these buildings, to the town for £50,000. People had many ideas for what the Concert Hall could become, like a law court or even a swimming pool! Finally, it was decided to turn it into a place for gatherings and events.
Work began in 1866, following designs by Philip Lockwood. The new hall featured colorful paintings, stained glass windows, and a huge chandelier powered by gas. This chandelier was 31.6 feet (9.6 m) tall and 14 feet (4.3 m) wide, with over 520 gas jets! In 1888, the main chandelier was taken down, probably because it cost too much to run. But then people said the room was too dark, so parts of it were put back up.
More improvements were made in 1934 by architect Robert Atkinson. These included changes to the entrance hall and the inside of the building. After World War II, the Concert Hall became very popular for weekly Methodist church services on Sunday evenings.
Between 1999 and 2002, the entire complex got a huge makeover, costing £22 million. The Concert Hall received a brand-new sound system, comfy new seats, and better stage lifts. The entrance areas were also improved. The renovated building was officially reopened by the Princess Royal in 2002.
The Corn Exchange's Role
The Corn Exchange was originally built as the Prince Regent's riding school. It was a very large space, 174 feet (53 m) long, 58 feet (18 m) wide, and 34 feet (10 m) high. On October 1, 1868, the riding school officially became the town's corn exchange, a place where grain was bought and sold. In 1934, a large sculpture of Ceres, the goddess of corn, by artist James Woodford was placed at the entrance.
The Studio Theatre's Beginnings
The Studio Theatre is located where stables for Maria Fitzherbert once stood. She was a close friend of the Prince Regent, and her stables were built in 1808. These stables were later taken down. In their place, "Supper Rooms" were built, designed by Robert Atkinson and finished in 1935. Soon after, these rooms were changed into a theatre.
Important Moments in History
During the First World War, the Dome and the Royal Pavilion were used as hospitals for injured Indian soldiers. It was thought that the Indian-inspired buildings would make them feel more comfortable. From December 1, 1914, to February 15, 1916, over 4,000 wounded Indian soldiers were cared for in these makeshift hospitals. Three operating rooms were even set up, one inside the Brighton Dome itself.
The complex became a very popular place for concerts. The famous band The Who played there in April 1967. Also, a special music piece that later became The Dark Side of the Moon was first performed at the Dome by Pink Floyd on January 20, 1972.
The Brighton Dome also hosted the Eurovision Song Contest on April 6, 1974. This was the year ABBA won for Sweden with their hit song "Waterloo"! More recently, the UK's national selection show for Eurovision, Eurovision: You Decide, was held at the venue on February 7, 2018.
The Dome Organ
One of the most special things about the Dome's Concert Hall is its huge pipe organ. The very first pipe organ was built in 1870 by a famous London company, Henry Willis & Sons. It had 44 stops and four keyboards. This organ was removed in 1935 when the theatre was rebuilt and was never put back together.
The organ you see today was built in 1935 by the company Hill, Norman and Beard. This amazing instrument has four keyboards and 178 stops, which create many different sounds. It can also make various percussion effects, like drums or cymbals!
See also
- Corn exchanges in England
 | DeHart Hubbard |
 | Wilma Rudolph |
 | Jesse Owens |
 | Jackie Joyner-Kersee |
 | Major Taylor |



