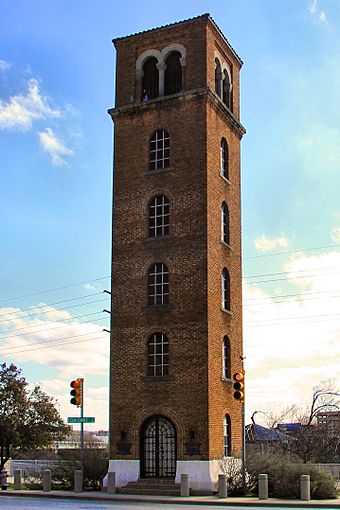Buford Tower facts for kids
Quick facts for kids |
|
|
Austin Fire Drill Tower
|
|

Viewed from the north in 2014
|
|
| Location | 201 W. Cesar Chavez St. Austin, Texas |
|---|---|
| Area | Less than 1 acre (0.40 ha) |
| Built | 1930 |
| Architect | Hugo Kuehne J. Roy White |
| Architectural style | Italianate |
| NRHP reference No. | 16000720 |
| Added to NRHP | October 11, 2016 |
Buford Tower (formerly the Austin Fire Drill Tower) is a tall tower in Austin, Texas. It stands along the north shore of Lady Bird Lake in downtown Austin. This building was first built in 1930. It was used as a drill tower for the Austin Fire Department. Now, it is a bell tower and a well-known landmark. The tower is named after fire department Captain James L. Buford. It has been on the National Register of Historic Places since 2016.
Contents
History of Buford Tower
Austin started its first professional fire department in 1916. They needed a special tower to train firefighters. On December 26, 1929, the City Council approved building a fire drill tower. It was placed along the Colorado River downtown. The river provided water for testing fire hoses and putting out training fires.
The tower was built in 1930. It cost $6,200. Firefighters regularly used it for training. They would practice putting out fires and testing equipment. The tower was also a background for photos and public demonstrations.
Changes in Training Needs
Over the years, firefighting technology got better. Austin's buildings also grew taller. In the 1960s, new "snorkel trucks" helped firefighters reach higher windows. This meant the tower was not as useful for training anymore.
Also, the city grew a lot. The drill tower, once on the edge of town, was now surrounded by tall buildings and busy streets. Training fires became a danger in the downtown area. In 1974, the fire department opened a new training tower. The original Fire Drill Tower was then closed.
Saving the Tower
The tower was unused for many years. It started to fall apart and was full of pigeons. The city even planned to tear it down. But in 1978, Effie Kitchens led a public effort to save it. She was the widow of Rex D. Kitchens, who built the tower.
Her group raised $45,000 for repairs. Effie Kitchens herself gave $30,000. These funds helped clean the tower's brick. Its roof was fixed, and windows were added to keep animals out. Pretty iron gates were put on the doors and at the top level.
A New Purpose: Bell Tower
An electronic carillon bell system was installed at the top. This turned the old drill tower into a working bell tower. On August 23, 1978, the tower was rededicated. It was named Buford Tower, after Captain James L. Buford. He was the first Austin firefighter to die while on duty. The bell system was named the Kitchens Memorial Chimes. This honored Rex D. Kitchens, the tower's builder.
Today, the bells chime every hour. They also play Christmas carols during the holiday season. The tower is also where the Austin Firefighters' Association holds a yearly memorial. This service honors first responders who died during the 9/11 attacks.
Design of Buford Tower
Buford Tower is a tall, stand-alone concrete tower. It is covered with reddish-brown brick and has limestone details. It is about 67 feet (20 m) tall. Its base is 14-foot (4.3 m) square. The tower looks like an Italianate campanile, which is a type of bell tower often found in Italy. It has a low, square hip roof. Its doors and windows have round arches, like Romanesque Revival style buildings.
The tower was designed by architect J. Roy White. He worked for the Hugo Kuehne architecture firm. Rex D. Kitchens was the builder.
Outside the Tower
At the bottom, the tower sits on a 4-foot (1.2 m) white concrete base. The main entrance faces the street on the north side. Three concrete steps lead up to the arched doorway. Black cast iron gates cover the doors. Two cast iron lights are on either side of the entrance.
On the first five floors, each side of the tower has one window in the middle. The first floor's north side has the main door instead of a window. The south side of the first floor is a solid brick wall. The windows are now covered with glass. They were originally open to let air flow for training fires. The doorway and all windows have round brick arches above them. The windows also have concrete sills.
Above the fifth floor, a stone cornice wraps around the tower. It is held up by brick corbels. This separates the sixth floor from the lower parts. Each wall of the top level has a wider, double-arched opening. These openings are set into a recessed area. The round middle column and the arches are made of limestone. Square brick pilasters with limestone tops frame the openings. These arches were once open. Since the 1978 restoration, they have metal mesh and cast iron gates. Above these openings, more brick corbels support the red tile roof.
Inside the Tower
The ground floor inside has a floor made of pavers. The walls are white. Concrete steps lead up to the second floor. The second through fifth floors are mostly the same. They have bare concrete floors and ceilings. The walls are exposed brick. A steel staircase in the middle connects these floors.
The sixth floor is reached by an attic ladder from the fifth floor. It has the same concrete floor and brick walls. But it has a wooden plank ceiling that hides the roof supports. The top level holds the loudspeakers for the electronic carillon. The controls for the bell system are on the second floor.


