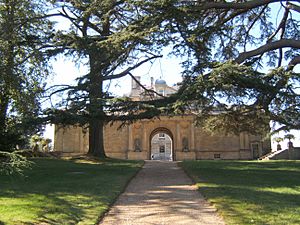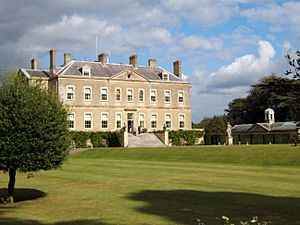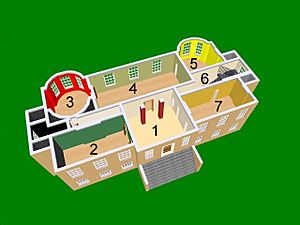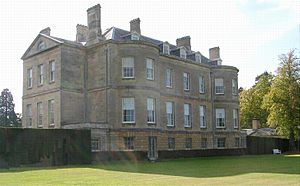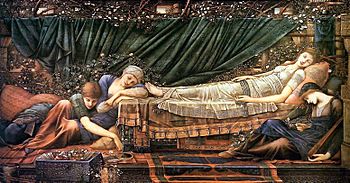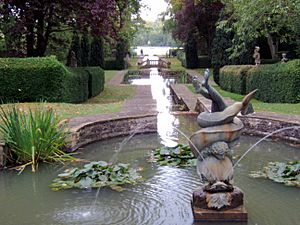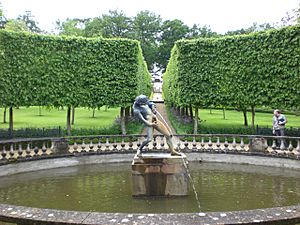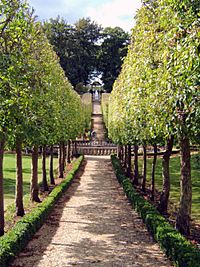Buscot Park facts for kids
Buscot Park is a large country house located in the village of Buscot, near the town of Faringdon in Oxfordshire, England. It was built in a simple and elegant style called neoclassical between 1780 and 1783. Today, it is a Grade II* listed building, which means it is a very important historic site.
The house was first built for a man named Edward Loveden Loveden. His family owned it until 1859, when it was sold to Robert Tertius Campbell from Australia. After Campbell, the house was bought in 1887 by Alexander Henderson, a successful businessman who later became the first Baron Faringdon.
In 1934, the first Baron's grandson, Gavin Henderson, 2nd Baron Faringdon, inherited the house. He hired an architect named Geddes Hyslop to make major changes. They removed additions from the 1800s and restored the house to its original 18th-century look. The second Baron also added many new pieces to the art collection his grandfather had started.
In 1956, the house and its land were given to the National Trust, an organization that protects historic places. The amazing art collection, which includes paintings by famous artists like Rembrandt and Burne-Jones, is cared for by the Faringdon Collection Trust. The current Lord Faringdon lives in and manages the house. The mansion and its beautiful gardens are open for the public to visit every summer.
Contents
Architecture of the House
The building of Buscot Park started in 1780 for Edward Loveden Loveden. The architect who designed the house is not known for sure. It is possible that Loveden himself helped with the design. We know he hired an architect named James Darley, but other famous names like Robert Adam have been mentioned without any proof.
The house is built from local stone, with some details made from a special white stone called Portland stone. The roof is made of slate. The design is simple and does not have a grand porch or decorative columns, which were common at the time. This style is known as neoclassical, which was inspired by ancient Greek and Roman buildings.
The main entrance and most important rooms are on the first floor, which is called the piano nobile. The ground floor was used for kitchens and rooms for staff. Above the main floor is a second floor with bedrooms.
Changes Over the Years
In 1859, the house was sold to Robert Campbell. He was very interested in farming and spent a lot of money modernizing the estate. He also added a porch and other features to the house that did not match its original simple style.
When the first Lord Faringdon, Alexander Henderson, bought the house, he added a large new wing.
However, in the 1930s, the second Lord Faringdon decided to restore the house. He removed the additions from the 1800s and brought the house back to its original 18th-century appearance. To add more space, he had his architect, Geddes Hyslop, build two new buildings, or pavilions, on either side of the main house. These pavilions are connected to the house by tall hedges, which makes the whole design look unified and grand.
Inside the House
The layout of the rooms inside the house has been changed over the years. The main rooms are on the first floor. In the 18th century, rooms were often arranged for different purposes. For example, there would be "masculine" rooms like the dining room and library, and "feminine" rooms like the drawing room and music room.
Today, the rooms are famous for the amazing art they contain. The collection was gathered by the first three Lords Faringdon and is still growing.
- The Dutch Room has paintings by famous Dutch artists. This includes a famous painting called Portrait of Pieter Six by Rembrandt.
- The Saloon is the main room in the house. It is home to a series of large paintings by Burne-Jones called The Legend of Briar Rose. This series tells the story of Sleeping Beauty. Burne-Jones worked on it for 19 years. When the paintings were brought to Buscot, the room was specially decorated to display them.
- Other rooms feature art by famous artists like Sandro Botticelli, Thomas Gainsborough, and Angelica Kauffman.
The Gardens and Grounds
Buscot Park is surrounded by over 100 acres of parkland, which includes woods, lakes, and gardens. The park was first created in 1782.
In the early 20th century, a landscape architect named Harold Peto was hired to create a water garden. He designed a series of small canals and fountains that lead from the house down to a large 20-acre lake. It is a very formal and beautiful garden.
Leading away from the house are paths through the woods that take you to smaller, hidden gardens. There is a rose garden, a citrus garden, and even a garden with swings.
The huge walled kitchen garden has been redesigned by the current Lord Faringdon. It is divided into four sections, with each one representing one of the four seasons. A fun feature is a modern sculpture that looks like a real waterfall from a distance.
A Home and a Museum
In the 1940s, the second Lord Faringdon decided to give the house and estate to the National Trust so it could be preserved for everyone to enjoy. The art collection is kept safe by a separate family trust.
As part of the agreement, the Lords Faringdon can continue to live in the house. The current Lord Faringdon and his wife manage the house and its decoration. They have added new art to the collection, including modern paintings, glass, and silver.
Even though it is open to the public, Buscot Park still feels like a private home. The house and gardens are open for visitors from April to September each year.
The Buscot Estate Railway
In 1863, Robert Tertius Campbell started a project to grow sugar beet on the estate. He built a distillery in 1869 to turn the beet into alcohol. To transport the crops, he built a six-mile railway around the estate.
The railway had a very unusual track width. It used three small steam locomotives that were named Edith, Emily, and Alice, after Campbell's daughters. The business did well for a few years but closed in 1879. The railway line was still used with horses to pull the carts until about 1900.


