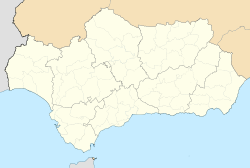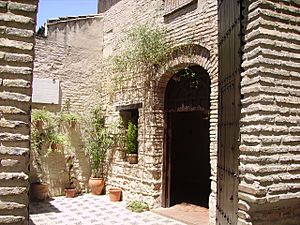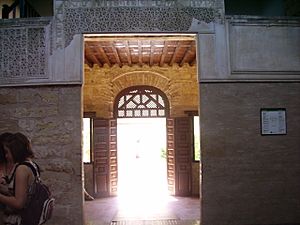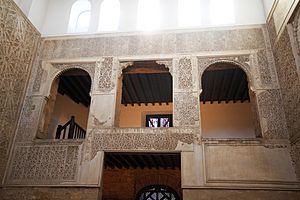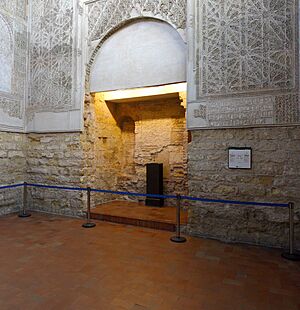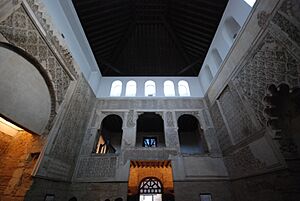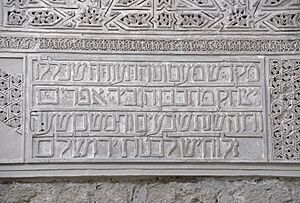Córdoba Synagogue facts for kids
Quick facts for kids Córdoba Synagogue |
|
|---|---|
|
Spanish: Sinagoga de Córdoba
|
|
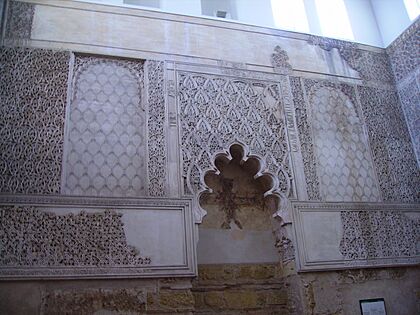 |
|
| Religion | |
| Affiliation | Judaism (former) |
| Rite | Nusach Sefard |
| Ecclesiastical or organisational status |
|
| Status |
|
| Location | |
| Location | 20 Calle de los Judíos, Historic centre of Córdoba, Andalusia |
| Country | Spain |
| Architecture | |
| Architect(s) | Isaac Makheb |
| Architectural type | Synagogue architecture |
| Architectural style | Mudéjar |
| Completed | 1315 |
| Materials | Stone |
The Córdoba Synagogue is a historic building in the city of Córdoba, Spain. A synagogue is a place of worship for people of the Jewish faith. This synagogue was completed in 1315 in a beautiful style called Mudéjar, which mixes Spanish and Islamic designs.
The building is quite small. This might mean it was a private synagogue for a rich family. For over 170 years, it was used as a place of worship. After 1492, it was used for many other things. Today, it is a museum that anyone can visit. In 1885, the Spanish government officially named it a special historic site.
Contents
History of the Synagogue
The synagogue was built by a man named Isaac Makheb and finished in the year 1315. It served the Jewish community of Córdoba for many years.
A Change in Purpose
In 1492, the rulers of Spain ordered all Jewish people to leave the country. This event is known as the expulsion of the Jews. After this, the synagogue was taken over by the city's leaders. First, it was turned into a hospital.
Later, in 1588, a group of shoemakers bought the building. They used it as their meeting hall and a small chapel. In 1885, the building was declared a National Monument because of its history and beauty.
Restoration and Reopening
Over the years, the synagogue was repaired and restored several times. A major restoration began in 1977. The building was reopened in 1985 to celebrate the 850th birthday of Maimonides, a famous Jewish thinker who was born in Córdoba.
The Córdoba Synagogue is special because it is the only one in the city that was not destroyed over the centuries. While it is no longer used for religious services, it is open to the public as a museum.
Architecture and Design
The design of the synagogue was shaped by rules from Christian leaders at the time. These rules often limited how large or tall a synagogue could be.
Building Restrictions
Synagogues had to be built to look more humble than the local Catholic churches. In April 1250, Pope Innocent IV wrote to the Bishop of Córdoba. He complained that a new synagogue was being built "of unnecessary height." This shows that there were strict rules about synagogue construction.
Layout of the Building
The synagogue is made up of several small rooms and a courtyard.
The Courtyard
To enter the synagogue, you first walk through a small courtyard. The yard has an unusual four-sided shape because the streets around it are built at an angle.
The Entrance Hall
From the courtyard, a door leads into the entrance hall. Inside this room, a wooden staircase goes up to the women's section. This hall was also a place where people could perform ritual washing.
The Prayer Hall
The prayer hall is the main room of the synagogue. Even though it's the largest room, it is still quite small, about 6.5 by 7 meters. What makes it feel grand is its very high ceiling, which is over 11 meters tall. This height makes the room feel much larger than it is.
The Women's Section
Above the entrance hall is the women's section, which is a gallery or balcony. From here, women could look down into the prayer hall through three large arches. These arches were decorated with beautiful stucco patterns and latticework screens.
Key Features of the Prayer Hall
Two parts of the prayer hall were very important for worship.
- The Hekhal (Torah Ark): This was a special cabinet built into the eastern wall. It was where the sacred Torah scrolls were kept. The wall was built facing east, towards Jerusalem, which is an important direction in Jewish prayer.
- The Bimah (Platform): This was a raised platform that likely stood in the center of the room. A person would stand on the bimah to read from the Torah so that everyone could hear. The original bimah is no longer in the synagogue.
Ceiling and Light
The ceiling is made of wood and has rich decorations. It angles upward, which helps make the room feel tall and open. Because the synagogue is surrounded by other buildings, windows were placed high up on the walls to let in natural light.
Decorations and Inscriptions
The synagogue is famous for its beautiful decorations in the Mudéjar style. The walls are covered with detailed plaster designs, called stucco. These designs include geometric shapes, flower patterns, and writing in Hebrew.
The inscriptions on the walls come from the Psalms and other books of the Bible. Some are also from religious poems. One of the most important inscriptions tells us who built the synagogue and when. It says that the building was finished by "Yitzhak Moheb son of the wealthy Ephraim in the Hebrew year 5075," which is the same as the year 1315.
Other inscriptions express a love for Jerusalem, such as a line from Psalm 122: "Pray for the peace of Jerusalem." These beautiful details show the deep faith and artistry of the people who built this special place.
See also
 In Spanish: Sinagoga de Córdoba para niños
In Spanish: Sinagoga de Córdoba para niños
- History of the Jews in Spain
- List of synagogues in Spain
- Oldest synagogues in the world
 | Misty Copeland |
 | Raven Wilkinson |
 | Debra Austin |
 | Aesha Ash |


