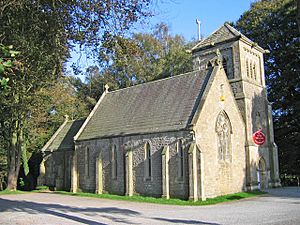Capernwray Chapel facts for kids
Quick facts for kids Capernwray Chapel |
|
|---|---|

Capernwray Chapel from the northwest
|
|
| Lua error in Module:Location_map at line 420: attempt to index field 'wikibase' (a nil value). | |
| OS grid reference | SD 542,722 |
| Location | Capernwray, Over Kellet, Lancashire |
| Country | England |
| Denomination | Independent |
| Churchmanship | Evangelical |
| History | |
| Status | Chapel |
| Founded | 1840 |
| Founder(s) | George Marton |
| Architecture | |
| Functional status | Active |
| Architect(s) | Edmund Sharpe E. G. Paley |
| Architectural type | Church |
| Style | Gothic Revival |
| Groundbreaking | 1835 |
| Completed | 1857 |
| Specifications | |
| Materials | Sandstone rubble Slate roofs |
Capernwray Chapel is a special building in the village of Capernwray, located in Over Kellet, Lancashire, England. It used to be a private chapel for Capernwray Hall. Now, it is an independent Evangelical chapel. This chapel is officially recognized as a Grade II listed building on the National Heritage List for England. This means it's an important historical building that needs to be protected.
Contents
History of Capernwray Chapel
Building the Chapel
The chapel was built by Mr and Mrs George Marton. Construction started in 1835 and finished in 1840. It was designed to be a private chapel for their home, Capernwray Hall. George Marton was a very important person in Lancashire. He owned Capernwray Hall, Borwick Hall, and other properties.
The first design for the chapel was by Lancaster architect Edmund Sharpe. At first, it was a simple rectangular building. It could hold about 100 people. The family had their own special seating area in the gallery.
Changes and New Additions
Later, in 1856, another architect named E. G. Paley made some changes. Paley took over Sharpe's work. He added the tower, the chancel (the part of the church near the altar), and a large window at the west end.
Chapel During World War II
During the Second World War, something interesting happened. Students from Ripley St Thomas School in Lancaster were sent to Capernwray Hall for safety. They used the chapel for their worship services.
New Purpose and Use
After the war, in 1946, Major W. Ian Thomas and his wife bought Capernwray Hall and the chapel. They wanted to use it for the Capernwray Missionary Fellowship of Torchbearers. By 1962, the chapel became too small for all the people using it. So, it was changed into a dormitory (a sleeping area). They added a false ceiling and windows to create an upper floor.
After some time, the chapel was not used much. Then, Mrs Thomas allowed the Evangelical Fellowship to use it again as a chapel.
Architecture of the Chapel
Capernwray Chapel is built from sandstone rubble, which means rough, uneven stones. It has slate roofs. The building has a main area called a nave with four sections. It also has a chancel with two sections, which is a bit lower. There is a tower on the southwest side, above the entrance porch.
Windows and Doors
The windows on the north and south walls are all lancets. These are tall, narrow windows with pointed tops. At the east end, there is a three-light lancet window. At the west end, there is a larger window with five lights. There is also a doorway in the north wall of the chancel.
The Tower
The tower has five levels. It has strong buttresses (supports) on its corners. On the lowest level, there is a doorway facing west. Above this door, there is another lancet window. The bell openings have louvred three-light lancets. This means they have angled slats to let sound out but keep rain away.
At the very top of the tower, there is a pyramid-shaped roof. A weather vane sits on top of it. You can also see gargoyles sticking out from the gutters. These are carved stone figures that help drain water. On the gables (the triangular parts of the walls), there are cross finials, which are decorative tops.
See also
- Listed buildings in Over Kellet
- List of architectural works by Edmund Sharpe
- List of ecclesiastical works by E. G. Paley

