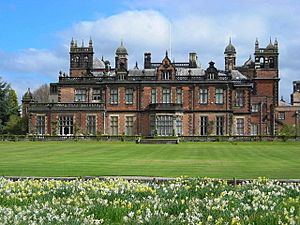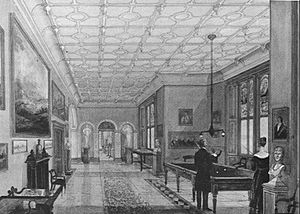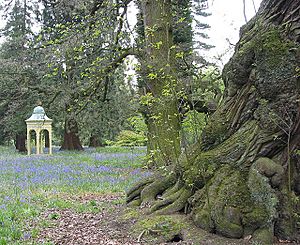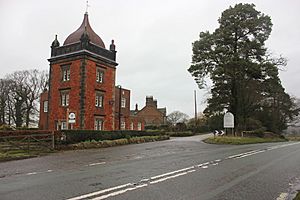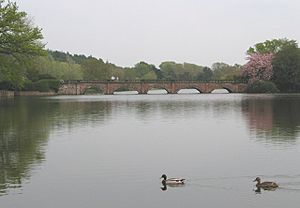Capesthorne Hall facts for kids
Quick facts for kids Capesthorne Hall |
|
|---|---|
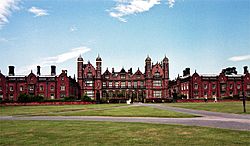
Entrance front of Capesthorne Hall
|
|
| Location | Near Siddington, Cheshire, England |
| OS grid reference | SJ 840 728 |
| Built | 1719–32 |
| Built for | John Ward |
| Rebuilt | After 1861 |
| Restored | 1837–39 |
| Restored by | Edward Davies Davenport |
| Architect | William Smith, Edward Blore, Anthony Salvin |
| Architectural style(s) | Jacobean |
| Governing body | Privately owned |
|
Listed Building – Grade II*
|
|
| Designated | 14 April 1967 |
| Reference no. | 1104882 |
| Lua error in Module:Location_map at line 420: attempt to index field 'wikibase' (a nil value). | |
Capesthorne Hall is a beautiful country house located near the village of Siddington in Cheshire, England. This grand home and its private chapel were built in the early 1700s. They replaced an older house and chapel nearby.
The first designs for the hall were in a style called Neoclassical, created by William Smith and likely his son Francis. Over time, the house was made bigger. In the 1830s, it was updated by Edward Blore. He added a new section and changed the front to a Jacobean style. He also connected the main part of the house to the other buildings.
Sadly, in 1861, a big fire destroyed most of the main house. It was then rebuilt by Anthony Salvin. He mostly followed Blore's plans but made some changes, especially to the front and back. During the Second World War, the Red Cross used the hall. After that, it needed a lot of repair work.
Today, Capesthorne Hall is made of brick with stone details and slate roofs. It is a very important historic building, listed as Grade II*. The house has a long front with a tall central part and towers on each side. Inside, there are many rooms, including a drawing room, dining room, and a sculpture gallery.
The hall sits in lovely grounds with gardens, parkland, and a lake. The private chapel, also designed by William Smith, is another important building here. Other interesting features include a bridge over the lake, an icehouse, and a lodge. The remains of the old hall and chapel, and even a medieval village, are also found in the grounds.
The Bromley-Davenport family still owns Capesthorne Hall, chapel, and grounds. You can visit them at certain times. They are also used for special events like weddings.
Contents
History of Capesthorne Hall
The land where Capesthorne Hall stands belonged to the Capesthorne family until 1386. Then, it passed to the Ward family. The first house was about 290 meters (317 yards) west of the current hall. Its chapel was 25 meters (27 yards) north of that house. Today, a brick column marks the spot of the old chapel.
In 1719, John Ward hired William Smith to design a new house and chapel. The first parts built were two separate buildings. One was for house staff, and the other for stables and coaches. The main part of the house was built later. William Smith passed away in 1724. It is believed his younger brother, Francis Smith, designed the main house. It was built in a Neoclassical style with a grand front.
John Ward's grandson, William Davenport, moved to Capesthorne in the late 1730s. When he was 16, he went to Liverpool to learn about trade. He later became a very active trader in Liverpool.
John Ward died in 1748 without a son. So, the estate went to the Davenport family. This happened because his daughter, Penelope, married Davies Davenport. Davies Davenport's grandson, also named Davies Davenport, made the house even better. He added a sunroom (orangery) and a drawing room.
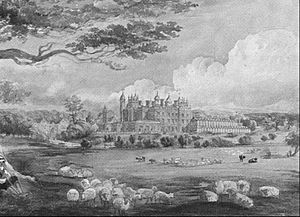
When Davies Davenport died, his son, Edward Davies Davenport, asked Edward Blore to update the house. Between 1837 and 1839, Blore connected the separate buildings to the main house. He also made the wings wider and built new stables. This made the whole building look more balanced. The front of the house was changed to a Jacobean style. New windows and decorative towers were added. A raised attic with a clock was put in the center. The sunroom was replaced with a large conservatory designed by Joseph Paxton.
In 1861, when Arthur Henry Davenport owned the house, a fire destroyed most of the central part. Only the wings and part of the front wall remained. Edward Blore had retired, so Anthony Salvin was hired to rebuild. He mostly followed Blore's plans. However, he changed the entrance front to have three shaped gables. The back of the house was rebuilt in Jacobean style, not Neoclassical. Inside, Salvin made the ground floor ceilings taller.
Arthur Henry Davenport died in 1867 before the rebuilding was finished. The house then went to William Bromley-Davenport. During his time, the main living room (saloon) was updated in 1879. The chapel was also updated in 1884. During the Second World War, the Red Cross used the house. After the war, the house was in poor condition but has since been restored. The Bromley-Davenport family still owns Capesthorne Hall today.
Architecture of the Hall
Outside the Hall
Capesthorne Hall is built with red brick and stone details. It has a slate roof. The building is balanced, with a central part that is three stories tall. Two-story sections stick out from the sides, forming a three-sided entrance area.
The middle of the central part has seven sections with arched walkways. These arches are supported by columns. Behind them are many windows with stone frames. Above these windows are three shaped gables with more windows. These gables have stone tops and decorations, including family symbols.
On each side of the central part are slightly sticking-out wings. These wings have tall towers with pointed tops. The towers have single windows and decorative bands.
Two-story service buildings stick out from each side of the central block. The fronts facing the entrance area are similar. One side has an arch that forms a covered entrance for cars. Behind the arches are seven sections. The middle section has a door with a fanlight (a window shaped like a fan). Above this is a window that sticks out, with a shaped gable above it. The other windows are regular sash windows.
Inside the Hall
When the house was rebuilt after the 1861 fire, Salvin used some of Blore's designs and some of his own.
The Entrance Hall looks much like Blore designed it. It has a ceiling with decorative panels. The windows have stained glass from the 1800s, showing the symbols of the Davenport and Ward families. The fireplace was added by Salvin. It has figures that used to be part of the chapel's reading stand.
The Sculpture Gallery, also by Blore, has a paneled ceiling. It is a long hallway with arched spaces for sculptures. Most of these sculptures were collected by Edward Davies Davenport. They are old copies of famous Greek statues. There are also sculptures by famous artists like Joseph Nollekens and Antonio Canova.
The Saloon was designed by Salvin. It also has a paneled ceiling. This room has a large fireplace in an early Renaissance style. It is decorated with family portraits and vases collected from trips abroad. The Drawing Room, also by Salvin, is on the garden side. It has a paneled ceiling with hanging decorations and a floral border. This room has two fireplaces made of Coade stone from 1789. They used to be in the family's London house. One fireplace shows Faith, Hope, and Charity. The other shows the Aldobrandini Wedding, a famous ancient Roman painting.
The State Dining Room looks very much like Blore designed it. It has a paneled ceiling and wooden panels on the walls. The room has a large fireplace made of white and colored marble. It shows the family's coat of arms. There are also sculptures by Joseph Wilton in this room.
The Staircase Hall was designed by Salvin. It is separated from the Sculpture Gallery by three arched doorways. The walls have portraits of the Bromley family. The staircase has a metal railing with decorative leaves and round designs. These round designs show the symbols of the Bromleys and Davenports. The Davenport symbol shows a person with a rope around their neck. In these designs, the person has the face of William Gladstone, who was a political rival of the Davenports. There are four more rooms on the ground floor, all designed by Salvin.
The Library has a paneled ceiling with diamond shapes. It has wooden panels and a fireplace from the old Marton Hall. The Study also has a paneled ceiling with a circular design in the middle. The Private Dining Room has a marble fireplace from the 1800s. The Ground Floor Bedroom has a ceiling with sunken panels and a Victorian-style fireplace.
On the first floor, there is a landing with arches similar to those downstairs. From here, you can enter the Upper Gallery. This gallery displays documents about the Bromley-Davenport family history. Beyond this is the Dorothy Davenport Room and its dressing room. The room is named after Dorothy Davenport (1562–1639). She spent 26 years creating the needlework on the Jacobean bed in the room. Her work shows the dates she worked on it. It also shows scenes like the Garden of Eden and the Fall from Paradise.
Other rooms on the first floor include the State Bedroom, which has valuable furniture. There is a special chest by Boulle and a pair of corner cabinets. There is also the State Dressing Room. The American Room is decorated with items from Philadelphia. The Yellow Room was the bedroom of Sir William Bromley-Davenport, who passed away in 1949. In the hallway outside the American Room, there is a portrait of the philosopher Jean-Jacques Rousseau by Allan Ramsay.
Grounds of Capesthorne Hall
The hall is surrounded by a beautiful park with woods, open fields, lawns, and lakes. There is also a boat house and an arboretum (a collection of trees) with maple trees from the 1700s. Many interesting structures are found in the grounds.
Chapel and its Gates
The chapel was designed by William Smith and updated in 1887. It is called the Holy Trinity Chapel. The chapel is built of brick with stone details and a slate roof. It has a main area (nave) and a rounded end (chancel), with a bell tower. The doors and windows are rounded at the top. Around the top of the chapel is a decorative border and a railing with square pillars.
Inside, the old box pews (enclosed seats) were replaced with facing pews. At the west end, there is a raised family pew. The walls have clay panels by George Tinworth. The altar screen is made of mosaic with an alabaster frame. It was made by Salviati and is based on a painting by Giotto.
To the southwest of the chapel are gates and gate pillars. The pillars are from the 1900s, and the gates are from about 1750. The pillars are made of brick with stone tops. The gates are made of wrought iron and were made in Milan. They are wide with arched centers. They have decorative Rococo panels showing Saint Andrew with his cross.
Other Interesting Structures
The bridge over the lake was built around 1843. It is made of brick with stone details. It has five arches. The arches have decorative stones and keystones. Between the arches are brick pillars. Along the top of the bridge is a stone railing with square pillars.
Also in the grounds is an icehouse from the 1700s or early 1800s. It is made of brick and has a round, domed room. A passage leads from the arched entrance into this room.
There is also a summer house in the grounds. This building used to be the bell tower of the chapel. It has a gold flag with the date 1722 on it.
The lodge at the north entrance to the grounds was designed by Blore around 1843. It is made of brick with stone details and has a felt roof. The lodge is a three-story square tower with two-light windows. At the top of the tower is a decorative top with a railing and pointed decorations on the corners. The roof is shaped like an ogee (a double curve) with a ball decoration and a flagpole.
Old Earthworks
Even though the earlier hall and chapel are gone, you can still see the marks they left on the ground. There are also marks from a nearby deserted medieval village. The platform where the old chapel stood is still there. It measures about 20 meters (66 feet) by 6 meters (20 feet).
There are also many earthworks where the old hall used to be. To the east of these, you can see the outlines of about seven medieval houses. There is also evidence of an old medieval field system (how fields were laid out for farming). All these earthworks are protected as a scheduled ancient monument.
Capesthorne Hall Today
Capesthorne Hall is part of the Historic Houses Association. The hall, chapel, and gardens are open to the public at certain times between March and October. There is an admission fee, and you can buy refreshments. The hall and gardens can also be rented for events like weddings and company gatherings. There are often special events held at the hall and in the grounds, which also has a caravan park.
See also
- Grade II* listed buildings in Cheshire East
- Listed buildings in Siddington, Cheshire
 | Delilah Pierce |
 | Gordon Parks |
 | Augusta Savage |
 | Charles Ethan Porter |


