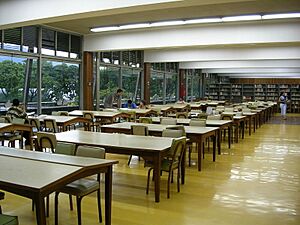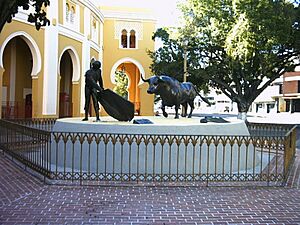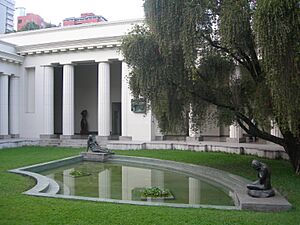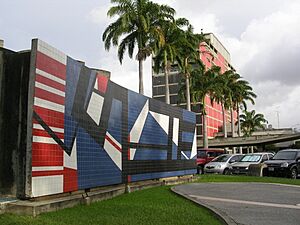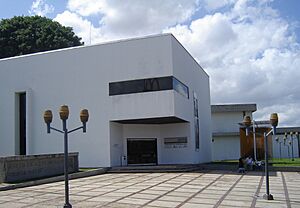Carlos Raúl Villanueva facts for kids
Quick facts for kids
Carlos Raúl Villanueva
|
|
|---|---|
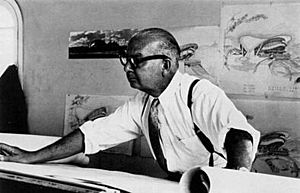 |
|
| Born | May 30, 1900 |
| Died | August 16, 1975 (aged 75) |
| Nationality | Venezuelan |
| Occupation | Architect |
| Spouse(s) | Margot Arismendi Amengual |
| Buildings | Museum of Fine Arts Jesús Soto Museum |
| Projects | Ciudad Universitaria de Caracas El Silencio Redevelopment |
Carlos Raúl Villanueva Astoul (born May 30, 1900 – died August 16, 1975) was a famous Venezuelan modern architect. He grew up in Europe and first visited Venezuela when he was 28 years old. He played a big part in making cities like Caracas and Maracay more modern.
Some of his most important projects include the El Silencio Redevelopment, which had many apartments and shops. He also designed the Ciudad Universitaria, which is the main campus of the Central University of Venezuela. In the year 2000, UNESCO named the campus a World Heritage Site. This means it is a very important place for everyone to protect.
Contents
Early Life and Learning (1900-1928)
Carlos Raúl Villanueva was born in London, England, on May 30, 1900. His father, Carlos Antonio Villanueva, was from Venezuela. His mother, Paulina Astoul, was from Spain. His father worked for Venezuela in different countries.
Carlos Raúl was the youngest of five children. His family moved to Paris, France, where he went to school. Later, they lived in Málaga, Spain. In 1919, he returned to Paris.
In 1922, he started studying Architecture at the famous École des Beaux-Arts in Paris. He worked with important teachers there. In 1928, he earned his architecture degree. After that, he traveled to Venezuela for the first time. He also visited the United States. In 1929, Villanueva came back to Venezuela for good. He began working for the government in the Ministry of Public Works.
First Modern Designs (1929-1944)
When Villanueva came to Venezuela, he was full of new ideas. He had learned a lot from his friend, the architect Auguste Perret. Both believed that architecture was about organizing space. Villanueva worked very hard to bring his ideas to life.
His first big projects were in Maracay. This city was like the country's capital at the time. In 1929, he designed the "Hotel Jardín." In this building, you could see his future style. He used covered walkways to protect from the weather. He also used courtyards and gardens to make buildings feel connected to nature.
On January 28, 1933, he married Margot Arismendi Amengual. They had four children together.
In 1935, he got a very important job: designing the Museum of Fine Arts of Caracas. This project was special because he loved art. He wanted to create a perfect space for art exhibitions. He also started working with the sculptor Francisco Narváez. They worked together on the Museum of Fine Arts and other buildings. These included the "Natural Science Museum" (1936–1939) and the "Gran Colombia School" (1939–1942).
These buildings showed Villanueva's goal: to combine art and architecture. This idea is called the "synthesis of the arts." His designs also showed key ideas of modern architecture. These included simple shapes and focusing on how buildings would be used.
University City (1944-1970)
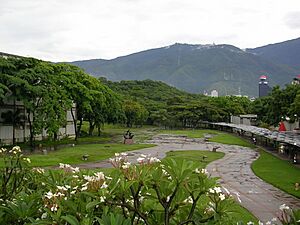
The campus and buildings of the Universidad Central de Venezuela are Villanueva's most famous work. This huge project was built on land that once belonged to Simon Bolívar's family. It was a massive job of planning the city and designing buildings.
In 1942, the government bought the land for the university. This gave Villanueva a special chance to combine art and architecture on a very large scale. This huge area is about 2 square kilometers. It has 40 buildings. It is one of the best examples of Modern Architecture in Latin America.
Villanueva worked closely with all the artists who added their art to the campus. He watched over the project for more than 25 years. He continued until the late 1960s. At that time, his health made it hard for him to finish some designs.
Works
1920s
- Banco Obrero and Banco Agrícola y Pecuario (Maracay, 1929); (now the Museum of Anthropology and History)
- Hotel Jardín (Maracay, 1929–1930); (now the Aragua State House)
1930s
- Sports Club (Maracay, 1930)
- Plaza Bolívar (Maracay, 1930–1935)
- "La Maestranza" Bullring (Maracay, 1931–1932)
- Bolivarian Museum (Caracas, 1931)
- Mental Hospital (Caracas, 1931–1933)
- Plaza Carabobo (Caracas, 1934)
- Museum of Fine Arts (Caracas, 1935–1938)
- Museum of Natural Sciences (Caracas, 1934–1935)
- Venezuelan Pavilion at the Paris Exposition (Paris, France, 1937 - Demolished)
- Plaza Simón Bolívar (Valparaíso, Chile, 1938)
- Los Rosales and El Prado Residential Estates (Caracas, 1938–1940)
- Gran Colombia School (Caracas, 1939–1942); (now the Francisco Pimentel School).
1940s
- Headquarters of the Venezuelan Chamber of Commerce (Caracas, 1940)
- Plaza La Concordia (1940)
- Buena Vista Preorientation Boarding School (Los Teques, 1940–1942)
- Passenger Terminal (Valera, 1941–1942)
- El Silencio Redevelopment (Caracas, 1941–1945)
- Radio Communications Building (Caracas, 1943)
- General Rafael Urdaneta Development (Maracaibo, 1943)
- Unidad Vacacional Los Caracas (1944)
- Ciudad Universitaria de Caracas - Campus of the Central University of Venezuela (1944–1970)
- Plaza Rafael Urdaneta (Caracas, 1945)
- University Hospital (Caracas, 1945)
- Anatomical Institute (Caracas, 1945)
- Rafael Urdaneta School (Maracaibo, 1945–1946)
- El Hipódromo Development (Maracay, 1946)
- Las Delicias Neighborhood Unit (Maracay, 1948–1952)
1950s
- Hacienda La Pimpera House (Barlovento, 1954)
- Diego de Losada Development (Caracas, 1954)
- Atlántico Norte Development (Caracas, 1954–1955)
- Lomas de Pro Patria (Caracas, 1954)
- Cotiza Housing Estate (Caracas, 1954)
- Artigas Residential Estate (Caracas, 1954–1955)
- La Vega Residential Estate (Caracas, 1955)
- 23 de Enero Development (Caracas, 1955–1957)
- Simón Rodríguez Development (Caracas, 1956)
- Altos de Curia Residential Estate (Caracas, 1954)
- School of Petroleum Engineering (Maracaibo, 1956)
1960s
- La Salle Foundation (Caracas, 1961–1962)
- Caomita House (Caracas, 1962)
- House for Alejandro Otero (San Antonio de Los Altos, 1965)
- Plaza Estrella Building (Caracas, 1964)
- Venezuelan Pavilion for the Montreal Expo (Montreal, Canada, 1967)
1970s
- Jesús Soto Museum (Ciudad Bolívar, 1970)
Images for kids
See also
 In Spanish: Carlos Raúl Villanueva para niños
In Spanish: Carlos Raúl Villanueva para niños
 | Aurelia Browder |
 | Nannie Helen Burroughs |
 | Michelle Alexander |


