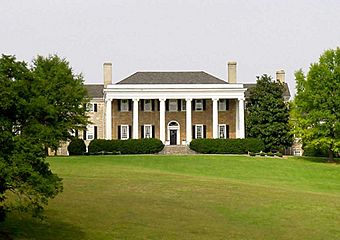Carter Hall (Millwood, Virginia) facts for kids
|
Carter Hall
|
|

Carter Hall
|
|
| Location | NE of Millwood off VA 255, Millwood, Virginia, U.S. |
|---|---|
| Area | 90 acres (36 ha) |
| Built | 1792 |
| Architect | Wade Muldoon (1948 gardens) Harrie T. Lindeberg (1930 remodel) |
| Architectural style | Georgian |
| NRHP reference No. | 73002003 |
Quick facts for kids Significant dates |
|
| Added to NRHP | July 24, 1973 |
Carter Hall is a historic estate in Millwood, Virginia, USA. It was once the home of Lt. Col. Nathaniel Burwell (1750–1814). The estate is located in the beautiful Shenandoah Valley.
It features a large plantation house, a big lawn, and pretty terraced gardens. You can see amazing views from all around the property. Carter Hall is officially listed on the National Register of Historic Places. This means it is an important historical site.
Contents
History of Carter Hall
Nathaniel Burwell (1750-1814) received a very large estate from his father. This included about 5,800-acre (2,347 ha) of land in James City County, Virginia and about 5000 acres in what was then Frederick County, Virginia. He developed this land, including building the Burwell-Morgan Mill.
Col. Burwell often spent his summers near the Blue Ridge Mountains. The mountains were cooler and healthier than the Hampton Roads area. After the American Revolutionary War, he began building the main house, Carter Hall. This was between 1792 and 1800.
At its largest, Col. Burwell's estate in Frederick County was huge. He owned 8000 acres and had over 200 enslaved people working on his property. Col. Burwell passed away at Carter Hall in 1814.
His cousin, Edmund Randolph, also lived at Carter Hall in his later years. Randolph had been a Governor of Virginia. He also served as United States Attorney General and Secretary of State under President George Washington. Both Burwell and Randolph are buried near Old Chapel (Millwood, Virginia). Col. Burwell donated the land for this chapel in 1790.
The House's Design Changes
Carter Hall's main part is built from local limestone. It originally had a central hall with rooms on either side. Later, George Harrison Burwell (1799–1873), one of Col. Burwell's sons, added a large portico. A portico is a porch with columns. People believe this design might have come from William Thornton. He was the architect who designed the United States Capitol.
Carter Hall During the Civil War
Carter Hall played a part in the American Civil War. It was used as a headquarters for Confederate General Stonewall Jackson for a time in 1862. Jackson chose to camp with his soldiers on the grounds. He did not stay inside the house.
During his stay, General Jackson allowed his surgeon to perform an eye operation on George Burwell on the portico. Union troops later raided and damaged the estate during the war.
Many members of the Burwell family fought in the Confederate army. George's son, Nathaniel Burwell (1838-1862), died from injuries during the war. Other great-grandsons of Col. Nathaniel Burwell also joined the Confederate army.
Modern Updates to Carter Hall
In 1930, Carter Hall was updated for its new owner, Gerard Lambert. A famous New York architect, Harrie T. Lindeberg, led this work. The stucco (a type of plaster) was removed from the outside walls. This showed the stone underneath.
In 1948, a beautiful four-level terraced garden was added. It was designed by landscape architect Wade Muldoon. Inside the house, some rooms were combined. New details were added to match the popular neo-Georgian style. Only the dining room still has many of its original features.
Carter Hall was added to the National Register of Historic Places in 1973. This recognized its importance in American history.
Carter Hall Today
Since 1978, Carter Hall has been owned by Project Hope. It is used as a conference center. In 2018, Project Hope decided to sell the center and its 87 acres of land.
 | Dorothy Vaughan |
 | Charles Henry Turner |
 | Hildrus Poindexter |
 | Henry Cecil McBay |




