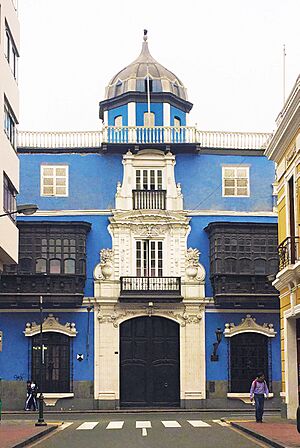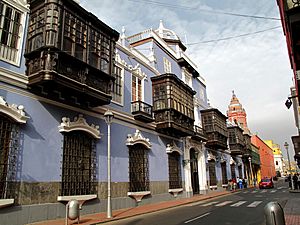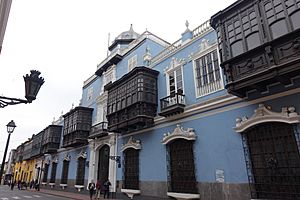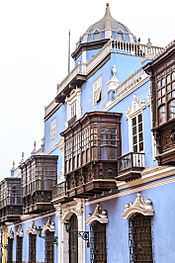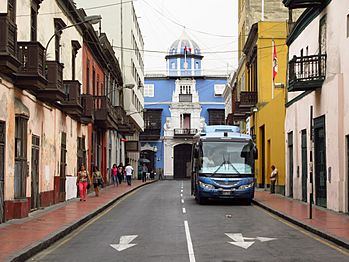Casa de Osambela facts for kids
The Casa de Osambela, also called the Casa de Oquendo, is a famous old building in Lima, Peru. It was built a long time ago, during Peru's colonial period. This grand house stands in the historic center of Lima, on land that used to belong to the Dominican fathers. That area was damaged by a big earthquake in 1746.
The Casa de Osambela is one of the biggest mansions in central Lima. People often notice its wide front and its amazing balconies. It was built between 1803 and 1805, showing a mix of different styles from that time.
Contents
History of the Osambela House
Who Built the House?
The land where the Casa de Osambela stands once belonged to the Basilica of Santo Domingo. To help pay for church repairs, the land was sold to a wealthy Spanish man named Martín de Osambela. He was a shipbuilder, banker, and merchant. He was also a marquis and a military officer. The land he bought was mostly ruins from the old Dominican novitiate.
Martín de Osambela was quite rich. Records show he owned a carriage and a fancy open carriage called a barouche. He married Mariana de Ureta y Bermúdez and they had five children: María Mercedes, Mariana, José Valentín, Dolores, and Cayetano.
A House for Important Guests
When the famous liberator, Don José de San Martín, arrived in Lima, Martín de Osambela offered his house for a big party. San Martín hosted a grand dance for Lima society there. He even stayed in the house after he declared the Independence of Peru. Martín de Osambela later passed away in the Real Felipe Fortress in Callao, where he had sought safety during a difficult time.
New Owners and New Names
After Martín de Osambela's death, his family had to rent out parts of the house. This helped his wife and children earn money to live. In 1854, the family sold the house to José de la Asunción Oquendo. He was a very important person, and because of him, people started calling the house the Casa de Oquendo. That's why it's known by both names today.
The Oquendo family were from a region in Spain called Basques. They had important titles like viscounts and marquises. María Rebeca de Oquendo, José de la Asunción Oquendo's daughter, was the last family owner. When she passed away in 1941, the house became the property of the Caja de Ahorros de Lima, a savings bank.
A National Monument
The Casa de Osambela was declared a National Monument in 1963. This means it's a very important historical building. For a while, it was the main office for Peru's national tourism company.
In 1979, the house became home to the Centro Cultural Inca Garcilaso de la Vega. This center hosts cultural groups like the Peruvian Institute of Hispanic Culture. The house was carefully restored between 1982 and 1985, bringing back its original indigo blue color. Today, it hosts many cultural events, including the Lima Photography Biennial. It is also the headquarters for the Peruvian Academy of Language and the regional office of the Organization of Ibero-American States for Education, Science and Culture.
The House's Front (Facade)
The front of the Casa de Osambela mixes two old styles: Neoclassical and Rococo. It has five beautiful balconies in the Louis XVI style, decorated with pretty garlands. There are also three smaller parapet balconies.
At the very top, there's a special lookout point covered by a small dome. This dome has a Mudéjar shape, which is an old Spanish-Islamic style. An architect named Héctor Velarde Bergmann once said that the house's architecture, even though finished in the early 1800s, still feels like the 1700s. He noted its fancy details and how the tall lookout point makes the wide front of the house look even more impressive. He imagined the first owner, Martín de Osambela, using that lookout to watch ships arrive in Callao.
Inside the House (Interior)
The inside of the Casa de Osambela shows a mix of architectural styles, with a strong French Rococo influence in its decorations. This house is special for two main reasons that set it apart from other old Lima homes.
First, most colonial houses in Lima had rooms that went deep into the property. But in the Casa de Osambela, the rooms are arranged parallel to the street. This design allows for its very wide front with five large balconies. Its courtyards are also arranged differently from other old buildings.
Second, the house has four levels, which was unusual and even forbidden at the time it was built. This was because of safety rules against earthquakes. The fourth level is an octagonal (eight-sided) lookout point. The main courtyard inside is very grand and has a magnificent staircase leading to the second floor. There's also a second, smaller courtyard that looks even older, perhaps from the 1700s.
Gallery
See also
 In Spanish: Casa de Osambela para niños
In Spanish: Casa de Osambela para niños
- Peruvian colonial architecture
- Balconies of Lima
 | Janet Taylor Pickett |
 | Synthia Saint James |
 | Howardena Pindell |
 | Faith Ringgold |


