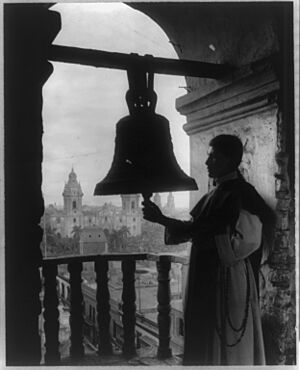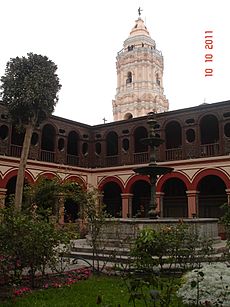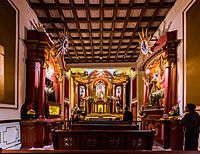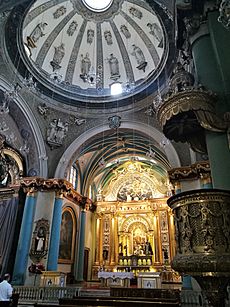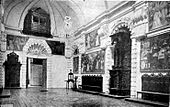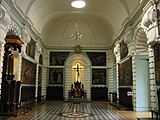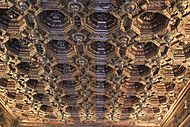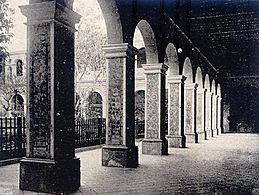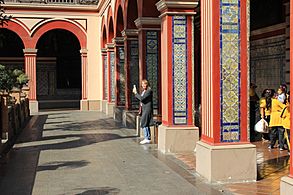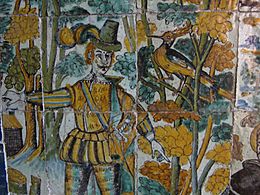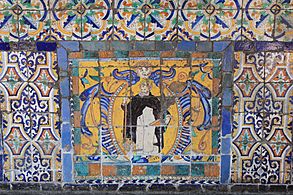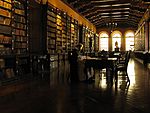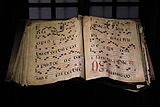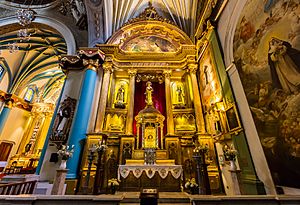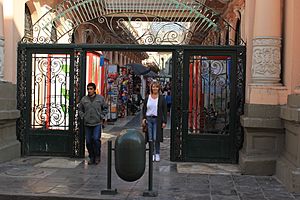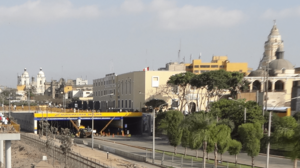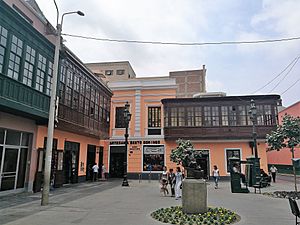Basilica and Convent of Santo Domingo, Lima facts for kids
Quick facts for kids Basilica and Convent of Our Lady of the Rosary |
|
|---|---|
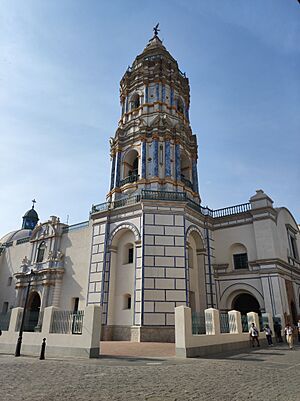
Complete view of the basilica and convent
|
|
| 12°02′38″S 77°01′55″W / 12.0440°S 77.0319°W | |
| Location | Historic Centre of Lima |
| Country | Peru |
| Denomination | Roman Catholic |
| Membership | Dominican Order |
| History | |
| Founded | 1530s |
| Relics held | Tombs of Saints Martin de Porres, Rose of Lima and John Macias |
| Architecture | |
| Architect(s) | Manuel de Amat y Junyent, Diego Maroto, Juan Martínez de Arrona, Miguel Güelles and Juan de Uceda |
| Style | Rococo and Mudéjar |
| Completed | 1766 |
The Basilica and Convent of Our Lady of the Rosary, also known as the Convent of Santo Domingo, is a large Catholic church complex in Lima, Peru. It was built in the 1530s and is dedicated to Our Lady of the Rosary.
This important place is in the Historic Centre of Lima. It holds the remains of famous saints like Rose of Lima and Martin de Porres. The National University of San Marcos, the oldest university in the Americas, also started here in the 1500s.
Contents
History of the Convent
Building the Convent of Santo Domingo took about 50 years. Work began when Lima was founded and finished in the late 1500s. Friar Tomás de San Martín started the first church. Later, Friar Sebastián de Ayllón received help from the King to complete it in 1578.
The first building was completely destroyed by a big earthquake in 1678. A new church was built by the Dominican architect Diego Maroto. The convent was also rebuilt. It used to have six courtyards before another earthquake in 1687. The church was rebuilt to be wider and simpler. Builders used materials like adobe, brick, and calicanto. They also used quincha, a light and flexible material, to help the building stand strong during the many earthquakes in the area.
More earthquakes in 1687 and 1746 meant the complex needed more changes. The tower and the main entrance of the church were rebuilt. Parts of the convent were also changed.
The church became a Minor Basilica in 1930. An earthquake ten years later damaged the structure, but it was repaired.
Exploring the Church
Outside the Church
The outside of the church originally had a special bumpy stone finish called bossage. You can still see this at the bottom of the bell tower. The church was repaired after the 1940 earthquake.
The Bell Tower
The first bell tower was built in the 1600s but was destroyed by an earthquake in 1746. The current bell tower was designed by Viceroy Manuel de Amat y Junyent in 1766. It is in the Rococo style, which is very decorative.
The tower is 46 meters (about 150 feet) tall. It has a sculpture of an angel holding a trumpet at the very top. This angel represents the angel who announces the Final Judgment. The tower's original colors were white and pink, making it a very noticeable part of the complex.
Inside the Church
| UNESCO World Heritage Site | |
|---|---|
| Criteria | Cultural: iv |
| Inscription | 1988 (12th Session) |
| Area | 259.36 ha |
| Buffer zone | 766.70 ha |
The church has a main area called a nave, with two smaller side areas. These side areas have chapels connected to each other. The main nave has an extra entrance at the front. This entrance leads to a space called the narthex, where people who were not yet baptized learned about religion. Above this area is the church's high choir.
The Choir Area
The church's choir area has what is thought to be the oldest wood carving in Peru. It is made entirely of cedar wood from Nicaragua. The style is Renaissance, with some Mannerist elements.
It has two rows of seats. The front row was carved more recently, based on the older designs. The original carvings are in the back, showing saints and other Bible characters. The main seat in the middle is for the prior (leader) of the convent. It has carvings of Saint Dominic and Saint Francis of Assisi, who founded the Dominicans and Franciscans. Many artists worked on the choir seats, including Juan Martínez de Arrona.
The church has three main sections. The side sections have chapels with several altarpieces (decorated screens behind the altar). On one side, you'll find altarpieces dedicated to St. Hyacinth of Poland, Saint Joseph, Saint Dominic, and Our Lady of the Rosary. On the other side are altarpieces for the Peruvian Saints, the Souls, St. Thomas Aquinas, the Sacred Heart, and the Chapel of the Lord of Justice.
The most important altarpiece is for the Peruvian Saints. It is in a neoclassical style. In the center is St. Rose of Lima. To her left is St. Martin de Porres, and to her right is St. John Macias. Even though John Macias was born in Spain, he is considered Peruvian because he lived his religious life in Lima. Below these images are special containers called reliquaries, which hold the remains of these saints. There is also a sculpture of St. Rose of Lima made by the Maltese artist Melchor Caffá in 1669.
On the other side of the church is an altarpiece dedicated to Our Lady of the Rosary, who is the patroness of Lima. This altarpiece is also in a neoclassical style. It holds a statue of Our Lady of the Rosary, which is said to be the first one in Peru. Tradition says King Charles V gave it to Lima. St. Rose of Lima and St. Martin de Porres especially honored this statue. It was crowned in a special ceremony in 1927.
The Main Altar
The main altar is in a neoclassical style. It is decorated with beautiful turquoise and gold colors.
The Convent Buildings
Chapter House
This room is called the Chapter House because friars would gather here to choose their leaders and solve problems. It was built in the 1600s in a Baroque style by Friar Diego Maroto. In 1551, the National University of San Marcos first opened in this very room. The special platform or tribune in the room was used in the 1600s for teaching classes or for students to defend their research. It has twisted columns and a painting of St. Thomas Aquinas. There is also a small altarpiece with the Christ of Agony, which St. Martin de Porres used to pray before.
Guest Room
This is where the fathers would welcome important visitors and family members. The most interesting part of this room is its beautiful wooden ceilings, called artesonado ceilings, from 1580. They are made of three thousand pieces of wood fitted together without nails. The music for the National Anthem of Peru was composed in this room by José Bernardo Alcedo.
Main Cloister
This area has four walkways decorated with Sevillian tiles from 1604 and 1606. The paintings on the walls show scenes from the life of Saint Dominic, the founder of the Dominican order. These paintings were ordered in 1608 from artists Miguel Güelles and Domingo Carro from Seville, Spain. At each corner of this cloister, there is an altarpiece with Bible stories. The walkways have carved oak ceilings from Panama. There is also a bronze holy water font. Writer Ricardo Palma wrote that St. Martin de Porres once washed brown sugar bread here, turning it white.
Library
The library is a very special place to visit. It's known for its valuable books and its beautiful coffered ceilings. This room holds some of the oldest books the Dominicans used, including very early printed books called incunables. The Convent's Library has about 25,000 books, including many rare and important collections. It is currently located in what used to be the dining room.
Chapel of St. Martin de Porres
This chapel is built where St. Martin de Porres had his cell, which was destroyed by the 1746 earthquake. Thanks to donations, a chapel was built where he also had his nursery. It has an altar where his statue is honored, with Saint Dominic and St. Francis of Assisi on the sides, and the Virgin of the Rosary above. His remains rest here, along with an urn holding pieces of wood from his bed. Paintings on the walls show St. Martin de Porres's miracles. His bedroom is at the back of the chapel. Also, his Oratory, a small space under the stairs where he often prayed, is highlighted. Today, you can see many gifts brought by his devoted followers. A wooden cross reminds visitors that St. Martin overcame temptations from evil in this spot.
Tomb of Santa Rosa de Lima
This tomb is in an area that used to be an old cemetery where the first religious members of the order were buried. It was a deep pit where bones were placed. The marble tomb of St. Rose of Lima is in the center of this area, which is decorated with mosaics. A plaque reads: "I make a donation of my body to my Dominican brothers." This shows her thanks for being part of the Dominican Order.
Colegio de Santo Tomás de Aquino
In 1892, the Dominican Order opened the Colegio Santo Tomás de Aquino (St. Thomas Aquinas College) next to the convent in Lima. Today, the school is still in the same place and has a direct entrance from its main courtyard to the convent.
It was the first school in Lima founded by Dominican fathers. Its first director was Friar Jordán Revilla. The school is deeply connected to the history of the city. The National University of San Marcos (UNMSM), also known as the Dean of the Americas, held its first classes in the cloisters of the Convent of Santo Domingo, which are right next to the school.
The area around the school has changed over time. In the past, there was a parking lot in front of the school. Later, merchants set up a market there called Polvos Azules. In 1997, this market was moved, and the space became the Alameda Chabuca Granda, a public park. More recently, the Rayitos de Sol Bridge was built nearby.
The Colegio Santo Tomás de Aquino has also changed. For over 100 years, it was only for boys. But since 1994, girls have also been admitted, making it a co-educational school. Since 2010, Inés Rossi Rossi has been the director, which was a big change because before her, only Dominican friars had been directors.
The Plazuela
The Plazuela de Santo Domingo is a small square located across the street from the convent. It is one of the oldest squares in Lima. Historically, it was the site of the home of María Alvarado, an important woman from the early days of Lima. The Dominicans once owned this space but later sold it to the city of Lima.
After the War of the Pacific, a hotel called Hotel de Francia e Inglaterra was built in the area. The square now has a modern look with traditional Lima balconies. Since 1984, it has had a small bronze statue dedicated to the shoeshiners often found there. Another monument was dedicated to Augusto Pérez Araníbar.
Renovation work on the square happened from 2021 to 2022. During this work, two statues were removed: one of shoeblacker children and another of philanthropist Augusto Pérez Araníbar.
See also
 In Spanish: Basílica y convento de Santo Domingo para niños
In Spanish: Basílica y convento de Santo Domingo para niños
- Jirón Camaná
 | Janet Taylor Pickett |
 | Synthia Saint James |
 | Howardena Pindell |
 | Faith Ringgold |




