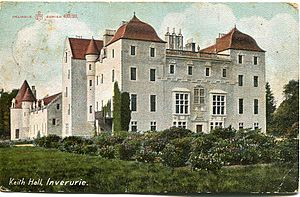Caskieben facts for kids
Quick facts for kids Caskieben |
|
|---|---|
| Part of Keith Hall | |
| Aberdeenshire, Scotland | |

Colorized photograph of Keith Hall (Caskieben) near Inverurie, Scotland. Postcard dated 30 June 1909.
|
|
| Coordinates | 57°16′55″N 2°21′12″W / 57.28203425°N 2.35334179°W |
| Type | fortalice |
| Site information | |
| Owner | Lord Keith |
| Controlled by | Lord Keith |
| Condition | renovated |
| Site history | |
| Built | 1224 |
| Built by | Garvioch |
| Materials | Stone |
| Demolished | 1662 |
| Battles/wars | Battle of Inverurie (1308) |
Caskieben (pronounced kahs-KEE-ben) was an important old building in Aberdeenshire, Scotland. Its name comes from the Scottish Gaelic words Gasach beinn, meaning "Wooded Hill." It was first a simple wooden tower built around the 12th century. This tower was surrounded by a deep, wide ditch called a moat. Later, a stone castle was built nearby, which was also called Caskieben. Over time, this castle was greatly changed and became known as Keith Hall.
The Story of Caskieben Castle
Caskieben started as a wooden tower built by the Garviach family. This was during a time when Normans were expanding their influence into Scotland. Around the year 1224, a man named Norman de Leslie took over the land. He is believed to have built a stronger stone castle to replace the older wooden tower.
This stone castle was later expanded and changed a lot after 1662. It became a grand house known as Keith Hall. The original castle was a special type called a Z-plan castle. This design was quite popular in that area.
Did you know that Caskieben has a cool connection to nature? The hill called Mither Tap, which is about eight miles away, lines up perfectly with Caskieben. A poet named Dr. Arthur Johnston once wrote that the shadow of Bennachie falls over Caskieben during the spring and autumn equinoxes. Today, you can still see the mound where the old tower stood and the moat that surrounded it.
Keith Hall: A Grand Transformation
Keith Hall is located in a beautiful spot in Aberdeenshire. It sits on a slope overlooking the River Urie valley. It's about 1 mile (1.6 km) east of Inverurie and 15 miles (24 km) north-west of Aberdeen.
The gardens around Keith Hall were designed in 1794 by Thomas White Sr. They feature a lovely park with a lake. You can also find many beautiful trees and shrubs planted in the late 1800s and early 1900s. There's even a walled garden with terraces.
Keith Hall includes parts of the original Caskieben Castle. Between 1696 and 1698, John Keith, 1st Earl of Kintore made big changes to the castle. He added new sections and unique towers with rounded, dome-like tops. This turned the castle into a smaller mansion.
Over the years, many famous architects worked on plans for Keith Hall:
- In 1788, John Paterson helped with repairs for the 5th Earl of Kintore.
- From 1806 to 1812, John Smith designed more changes for the 6th Earl of Kintore.
- In 1851, David Bryce created plans for the 8th Earl of Kintore.
- Between 1895 and 1914, the 9th Earl of Kintore commissioned even more additions.
Later, from 1938 to 1941, the inside of Keith Hall was updated for the 10th Earl of Kintore and his wife, Helena. In 1984, the entire building was carefully restored. It was then divided into several smaller homes, including eight flats and six houses.
Images for kids
 | Aurelia Browder |
 | Nannie Helen Burroughs |
 | Michelle Alexander |


