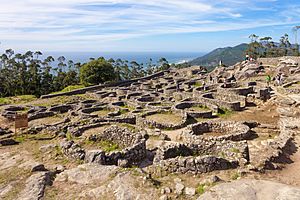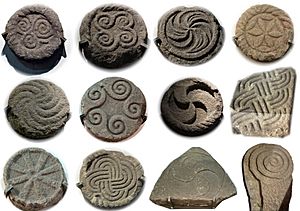Castro of Santa Trega facts for kids
The Castro of Santa Trega is an ancient village site found on the hills of Mount Santa Trega. It's located in A Guarda, a town in southwestern Galicia, Spain. This special place sits high up, 341 meters (1118 feet) above sea level. It looks over where the Miño river meets the sea.
This site belongs to the Castro culture, which was a way of life for people in this area a long time ago. It's one of the most famous and visited ancient forts, or castros, in Galicia. In 1931, it was recognized as an important historical and artistic monument. It's also considered a Place of Cultural Interest.
Contents
Who Lived at Castro de Santa Trega?
Ancient writers like Pliny the Elder and Ptolemy wrote about the people who lived in southwest Galicia. They called them the Grovii or Grovios. Their main city was called Castellum Tyde, which is now the city of Tui.
Archaeologists have found many clues about the people who lived here. They built homes that were similar in size. These communities were peaceful and focused on farming. They also traded with others, as shown by the many foreign items found at the site. This means they had some wealth and connections.
What Does the Site Look Like?
Santa Trega is a 'Castro-Roman' settlement. This means it was lived in during a time when the Roman Empire was starting to influence northwest Spain. People lived here between 100 BC and 100 AD.
Even though the Romans were around, the buildings at Santa Trega mostly followed the old Castro traditions. They used many circular shapes in their buildings. Only a small part of this large ancient town has been dug up so far. Visitors can explore the northern part, which was excavated in the 1980s, and some buildings at the very top of the mountain. A wall surrounds the settlement, stretching over 700 meters (2300 feet) long.
The Wall Around the Settlement
The wall at Santa Trega wasn't mainly for defense. Instead, it marked the edge of the settlement. It showed where the town ended and the outside world began. The wall is made of stones held together with clay. It can be up to 160 centimeters (63 inches) thick. It doesn't have a deep foundation.
The Stone Buildings
Most of the buildings at Santa Trega are round or oval houses. There are a few rectangular houses, but even these often have rounded corners. The walls of these homes are usually about 40 centimeters (15 inches) thick. The outside of the walls was often finished more smoothly.
Most houses are small and built directly on the rock. Their walls were covered with a mix of lime and sand. Archaeologists have found traces of color, meaning the plaster on the walls was painted!
Many homes had a small entrance area, like a foyer. Experts think this shows a mix of local building styles with ideas from the Mediterranean region. Many stone doorframes and lintels (the top part of a doorframe) have been found. They are decorated with cool patterns like twisted shapes and rope designs.
You can also find small, round stone blocks built into the walls. These are decorated with spirals, three-legged symbols (triskelions), Celtic roses, or pinwheel designs. Other stone parts, like bases, have similar decorations and even pictures of animals.
For the roofs, archaeologists found something interesting. They didn't find holes for a central post to hold up a cone-shaped roof, which was common. Instead, they found evidence of hearths (fireplaces) where the central post would have been. This suggests the roofs were built so their weight rested directly on the walls.
Not all stone buildings were homes. Some seem to have been storehouses. These buildings were built less carefully than the houses. Inside them, archaeologists found pieces of large storage jars (amphoras), grinding stones, and other tools.
The town was laid out in groups of buildings. These groups are called "family units" or "household units." Each unit had homes and storehouses built around a small, often paved, shared courtyard. The town also had a clever system for rainwater. Channels were built under paths or carved into the rock. These channels were covered with slabs. Sometimes, the water was directed into tanks built into the rock and sealed to hold water.
Ancient Rock Carvings (Petroglyphs)
Even before the Castro of Santa Trega was built, people lived in this area. We know this because of petroglyphs, which are ancient rock carvings. These carvings are about 2,000 years older than the settlement itself! Many of them were hidden when the fort was built.
One famous carving is called the 'Laja del Mapa' or 'Sacred Rock'. It's on the highest part of the hill. This engraving shows spirals, circles within circles, and parallel lines. These carvings are from the final part of the Galician Neolithic period, long before the Castro people arrived.
What Was Found at the Site?
Like many ancient forts in Galicia, a lot of pottery has been found at Santa Trega. There are two main types:
- Local pottery: This is dark and was shaped by hand or on a slow wheel.
- Roman pottery: This includes different types of pottery from the Roman era.
Archaeologists also found many pieces of Roman glass in various shapes and colors. Even glass beads for necklaces and game tokens made of glass were discovered.
When it comes to metal items, pieces of pots, bronze buckets (situlas), and flat-bladed knives were uncovered. There's also evidence of ancient gold work. Two gold-plated ends of a torc (a type of neck ring) were found.
Digging Up the Past: Archaeological Excavations
The first recorded discovery at Santa Trega was in 1862. Stone workers found a bronze statue of Hercules. The first written notes about the ruins came from Ramón López García in 1864. Later, in 1888, Manuel Murguía wrote about the ruins in his book History of Galicia. He thought the ruins were linked to ancient Celtic tribes.
In 1912, a group called the Pro-Monte Society of Santa Tecla was formed in A Guarda. From 1914 to 1923, Ignacio Calvo led the archaeological digs. He was the first to call it a 'Citania' (a fortified city). He also wondered if it could be the mythical "Mount Medulio," where ancient writers said the last Galician resistance against the Roman Empire took place.
Between 1928 and 1933, Cayetano de Mergelina y Luna, a professor, led more digs. He used some of the best methods of his time. His teams mainly focused on the western hillside and uncovered many houses and other buildings. After 1933, the site was left untouched until 1979, even though it was declared a National Monument in 1931.
In 1983, with help from the Galician government and A Guarda's local government, archaeologist Antonio de la Peña Santos started new systematic excavations. His team from the Museum of Pontevedra focused on the northern part of the settlement. The buildings found during these digs, and those from earlier ones, were then made stable by a team led by Montserrat García Lastra Merino.
See also
- Castro culture
- Gallaeci
- List of castros in Galicia
 In Spanish: Castro de Santa Tecla para niños
In Spanish: Castro de Santa Tecla para niños
 | Bessie Coleman |
 | Spann Watson |
 | Jill E. Brown |
 | Sherman W. White |



