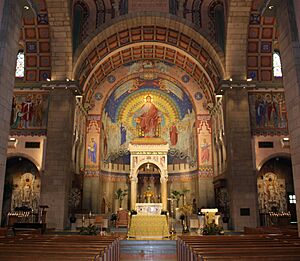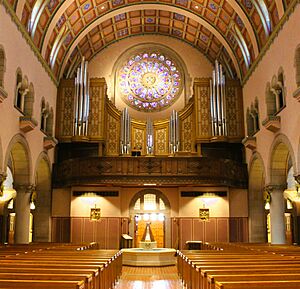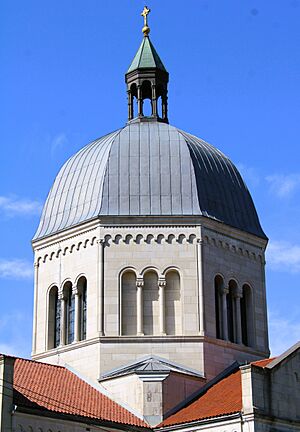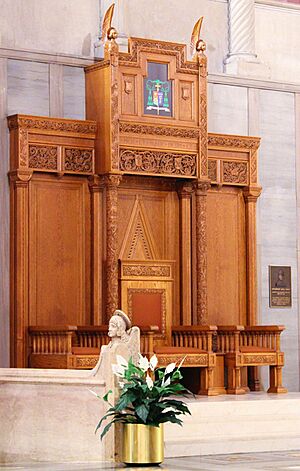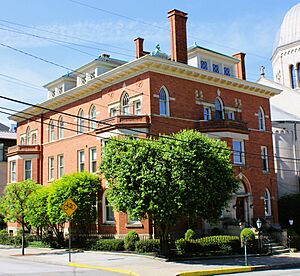Cathedral of Saint Joseph (Wheeling, West Virginia) facts for kids
Quick facts for kids |
|
|
Cathedral of Saint Joseph
|
|
|
U.S. Historic district
Contributing property |
|
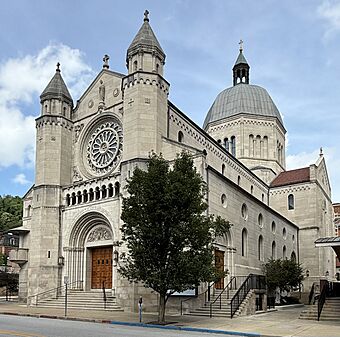
The Cathedral of St. Joseph in 2025.
|
|
| Location | 1312 Eoff Street Wheeling, West Virginia, U.S. |
|---|---|
| Built | 1926 |
| Architect | Edward J. Weber |
| Architectural style | Romanesque Revival |
| Part of | East Wheeling Historic District (ID99001402) |
| Added to NRHP | November 22, 1999 |
The Cathedral of Saint Joseph is a Catholic church in Wheeling, West Virginia. It is the main church for the Diocese of Wheeling–Charleston. This means it is the home church of the bishop, who is the leader of all the Catholic churches in the area.
The word cathedral comes from cathedra, which is the name for the bishop's special chair. This chair is a symbol of his role as a teacher and leader.
The cathedral is also home to the oldest Catholic group, or parish, in the city of Wheeling. Because of its history and beautiful design, the building is part of the East Wheeling Historic District, which is listed on the National Register of Historic Places.
Contents
History of the Cathedral
The parish of Saint Joseph is the oldest in Wheeling, starting way back in 1822. It is sometimes called the "Mother Church" because other parishes in the city grew from it.
A New Name and a New Building
The church wasn't always called the Cathedral of Saint Joseph. In 1847, the parish moved to its current spot and was named Saint James the Apostle. When the Pope created the Diocese of Wheeling in 1850, St. James Church became its first cathedral.
In 1872, the church's name was changed to honor Saint Joseph. This was because many people, including Catholic workers in the nearby coal mines, had a strong devotion to him.
By the early 1900s, people were already talking about building a new, grander cathedral. But serious plans didn't start until after World War I. Bishop Patrick Donahue had a vision for a new church and chose an architect named Edward J. Weber.
Sadly, Bishop Donahue passed away in 1922 before the work could begin. The project might have been forgotten, but in 1923, a fire badly damaged the old cathedral. This event cleared the way for the new bishop, John Joseph Swint, to build the church we see today.
Building a Lasting Legacy
With architect Edward J. Weber, Bishop Swint built the new cathedral in just three years. It was officially opened on April 21, 1926. The bishop said he wanted to build something that would "stand for hundreds of years and be a beautiful legacy" for future generations.
The new building cost about $500,000 in 1926. In today's money, that would be equivalent to $8,300,000 in 2022.
Over the years, the cathedral has been updated to meet the needs of the church. In 1973, the altar (the table used for services) was moved forward so it was closer to the people. Other changes were made to keep up with modern worship styles.
The Cathedral's Amazing Architecture
The cathedral was built in a style called Lombardi Romanesque. This style is inspired by old churches in Italy and often looks strong and fortress-like.
A Striking Exterior
The building has a floor plan shaped like a cross, which is called a cruciform plan. One of its most impressive features is a huge dome that rises 148 feet (45 meters) high.
On the front of the building, two small towers, called turrets, stand on either side of a large, round rose window. The design was inspired by churches in Italy, like the church of San Pietro in Toscanella.
Above the main door is a stone carving of "Christ in Majesty." Around the rose window are carved symbols of the Four Evangelists: Matthew, Mark, Luke, and John. There is also a unique stone pulpit on the outside corner of the building, similar to one at a cathedral in Prato, Italy.
A Colorful and Artistic Interior
The architect wanted the inside to feel like a medieval Byzantine church, known for its rich colors and art. The ceiling of the main dome is painted to look like heaven.
Behind the main altar, a half-dome called an apse is filled with a beautiful mural called “Enthroned Christ and the Communion of the Saints.” This was painted by artist Felix B. Lieftuchter. The beautiful stained-glass windows were designed by George W. Sotter.
The long ceiling over the main part of the church is a barrel vault. It is decorated with paintings that use a special trick called trompe l'oeil (a French term meaning "trick the eye"). This makes the flat ceiling look like it has deep, three-dimensional panels.
Renovations and Restorations
The church has been carefully cared for over the decades.
- 1970s: The main altar was moved under the dome, and the original pulpit and communion rail were removed to create a more open space.
- 1990s: A major restoration project cleaned the murals and stained glass. A new pulpit, altar, and baptismal font were added.
- 2000s and 2010s: More work was done to repair the roof and windows. In 2012, a new marble floor, altar, and ambo (a reading stand) were installed in the sanctuary, designed to match the original style of the church.
The Rectory
Next to the cathedral is the rectory, which is the house where the priests live. It was built in 1920 in the Gothic Revival style. It is a three-story brick building with a special type of roof called a mansard roof. It features Gothic-style arched windows and decorative stonework.
See also
 In Spanish: Catedral de San José (Wheeling) para niños
In Spanish: Catedral de San José (Wheeling) para niños
- List of Catholic cathedrals in the United States
- List of cathedrals in the United States
- Cathedral Parish School
 | Precious Adams |
 | Lauren Anderson |
 | Janet Collins |



