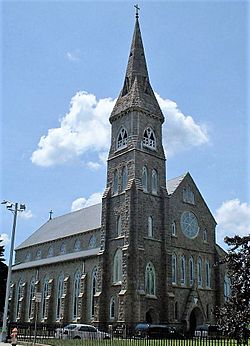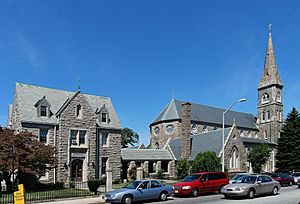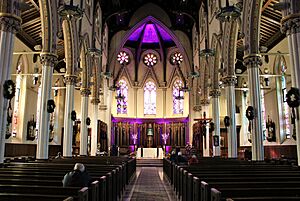Cathedral of St. Mary of the Assumption (Fall River, Massachusetts) facts for kids
Quick facts for kids Cathedral of St. Mary of the Assumption |
|
|---|---|
 |
|
| 41°41′55″N 71°9′28″W / 41.69861°N 71.15778°W | |
| Location | 327 Second Street Fall River, Massachusetts |
| Country | United States |
| Denomination | Roman Catholic Church |
| History | |
| Status | Cathedral |
| Dedicated | 1855 |
| Architecture | |
| Functional status | Active |
| Heritage designation | NRHP |
| Designated | 1983 |
| Architect(s) | Patrick Keely (cathedral) Maginnis & Walsh (rectory) |
| Style | Gothic Revival |
| Groundbreaking | August 8, 1852 |
| Specifications | |
| Length | 126 feet (38 m) |
| Width | 76 feet (23 m) |
| Height | 90 feet (27 m) |
| Number of spires | One |
| Spire height | 190 feet (58 m) |
| Administration | |
| Diocese | Fall River |
The Cathedral of Saint Mary of the Assumption, also known as Saint Mary's Cathedral, is a very old church in Fall River, Massachusetts. It is the main church for the Diocese of Fall River. The church and its nearby rectory (where priests live) were built between 1852 and 1856. In 1983, they were added to the National Register of Historic Places, which lists important historical sites. Saint Mary's is the oldest church building still standing in Fall River. It was also one of the first Catholic churches in the city. The cathedral is named after Mary, mother of Jesus, celebrating her Assumption into heaven.
Contents
The Cathedral's Story
In the early 1800s, there weren't many Catholics in Fall River. Priests would visit them sometimes. In 1835, land was bought for a church. A parish (a church community) called St. John the Baptist was started in 1838. A small wooden church was built then.
Later, in the 1840s, many Irish immigrants came to Fall River. They came to work in the factories. The small church quickly became too crowded for everyone.
So, on August 8, 1852, a new, bigger church was started. Bishop John Bernard Fitzpatrick from the Roman Catholic Archdiocese of Boston laid the first stone. The old church stayed in place while the new one was built around it. When it was time to put on the roof, the old church was carefully taken apart. It was then rebuilt nearby. People from the church community helped build their new church.
The new St. Mary's Church was officially opened on December 16, 1855. But it wasn't fully finished until December 1856. The tall steeple wasn't completed until 1858. In 1872, St. Mary's became part of the new Roman Catholic Diocese of Providence. In 1901, the church's special area called the sanctuary was blessed. Then, in 1904, Pope Pius X made St. Mary's the main church, or "cathedral," for the new Diocese of Fall River. Bishop William Stang was its first leader.
There are two smaller chapels next to the main cathedral. The Lady Chapel was finished in 1869. It holds the Blessed Sacrament and has daily Mass. The Bishop's Chapel was finished in 1935. It is named after Saints John Fisher and Thomas More. Four bishops of Fall River are buried in a special room under this chapel. The cathedral has been updated and repaired five times: in 1890–1891, 1912–1913, 1951, 1978–79, and 2000.
The rectory, where the priests live, is connected to the back of the cathedral. The first rectory was replaced in 1927 by the one you see today.
St. Mary's is one of several grand Catholic churches built in Fall River. These churches were built when the city was a busy industrial center. Other churches include St. Anne Shrine and Sacred Heart Church. Some old churches are no longer standing, like Notre Dame de Lourdes, which was destroyed in a big fire in 1982.
Church Design and Look
St. Mary's Cathedral was designed by Patrick Keely, a famous church architect from Brooklyn, New York. He designed it in a style called "Early English" Gothic Revival. This style looks like old English churches. The cathedral and its tall steeple are made of local granite stone. The main roof is covered with shingles.
The building is about 126 feet (38 m) long and 76 feet (23 m) wide. The spire (the very top of the steeple) reaches 190 feet (58 m) high. The main entrance is at the front, under a small pointed roof. Above the entrance, on the front wall, there is a beautiful round window called a rose window.
Inside, you can see amazing wooden details. Some parts above the altar are even covered in gold. The church has three long sections called naves. They are separated by strong granite columns. The middle section is taller than the side sections. This taller part has windows that let in light. The ceiling is very high, about 90 feet (27 m) above the floor.
The oldest stained glass windows are in the main part of the church. They were made in Germany and put in place in 1891. The windows near the altar were made in Brooklyn and added in 1915. The tall, narrow windows in the back gallery were made in Boston and installed in 1952.
The rectory building was designed by a company called Maginnis & Walsh from Boston. Like the cathedral, it is also in the Gothic Revival style and covered in granite.
Church Organs
The cathedral has a very special musical instrument: a pipe organ!
The First Organ
The first organ at St. Mary's Cathedral was built in 1952. It was made by George Kilgen & Son in St. Louis. This organ had 33 sets of pipes and 2,166 pipes in total. There were two matching wooden cases at the back of the cathedral. The organ's keyboard and controls were in the choir loft. After many years, this pipe organ was put away. People hoped it could be used again someday to make an even bigger organ. It was replaced by an electronic organ for a while.
The Current Organ
The current organ at St. Mary's Cathedral was built in 2015 by the Peragallo Pipe Organ Company from New Jersey. This amazing instrument is actually a combination of two organs! It uses parts from the original 1952 Kilgen organ. It also includes parts from an even older organ from Sacred Heart Church, which closed in 2014. That organ was built in 1883 by E. and G.G. Hook and Hastings Co. in Boston.
The new combined organ cost $179,350. It has many new features that the older organs didn't have. It even has an electronic choir section that can be played from the right side of the altar. The main part of the organ has three keyboards, two of which came from the old Hook and Hastings instrument. You can hear this beautiful organ played during weekend Masses at the cathedral.
See also
 In Spanish: Catedral de Santa María de la Asunción (Fall River) para niños
In Spanish: Catedral de Santa María de la Asunción (Fall River) para niños
 | Jackie Robinson |
 | Jack Johnson |
 | Althea Gibson |
 | Arthur Ashe |
 | Muhammad Ali |



