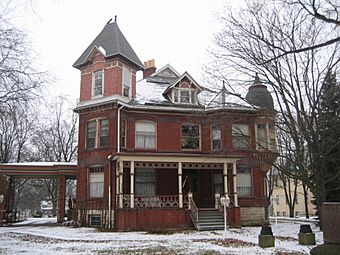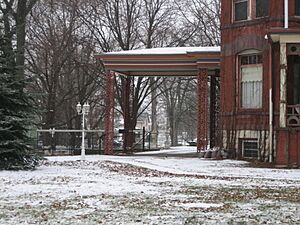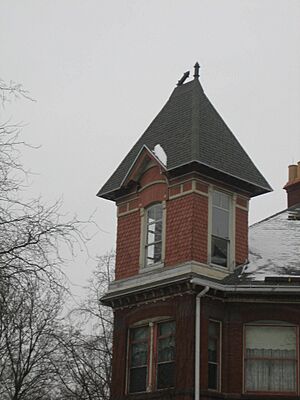Charles O. Boynton House facts for kids
Quick facts for kids |
|
|
Charles O. Boynton House
|
|
|
U.S. Historic district
Contributing property |
|

The red brick facade of the Boynton House has aged fairly well.
|
|
| Location | Sycamore, Illinois |
|---|---|
| Area | 99 acres (40 ha) |
| Built | 1887 |
| Architect | George O. Garnsey |
| Architectural style | Queen Anne |
| Part of | Sycamore Historic District (ID78003104) |
| NRHP reference No. | 78003104 |
| Added to NRHP | May 2, 1978 |
The Charles O. Boynton House is a beautiful old home located in Sycamore, Illinois. This house is part of the Sycamore Historic District. This district was added to the National Register of Historic Places in May 1978.
The house is built in the Queen Anne style. It sits on Main Street in Sycamore. Other important historic buildings are nearby, like the Frederick B. Townsend House. The same architect designed the Boynton House and the famous Ellwood House in DeKalb, Illinois. He also designed the David Syme House in Sycamore.
Meet Charles O. Boynton
Charles O. Boynton was born in 1826 in Rockingham, Vermont. He moved to Illinois in 1847. He first opened a dry goods store in Chicago. Two years later, he moved to Sycamore. There, he opened a general store.
In 1852, Charles started lending money. He borrowed money from the East at low interest rates. Then, he lent it out locally at a higher rate. He did this until the early 1870s. This business made him a lot of money.
After lending, Boynton started buying and selling land. He owned farmland in DeKalb County. He also owned nearly 75,000 acres (300 km²) in many other states. These included Iowa, Kansas, and the Dakotas. He even had almost 60,000 acres (240 km²) of walnut forests in Arkansas. He owned a lumber mill there too.
History of the Boynton House
Charles Boynton started planning his house in 1886. He chose George O. Garnsey from Chicago as his architect. Garnsey had designed many important buildings in DeKalb and Sycamore. Many of these are now on the National Register of Historic Places.
The Queen Anne style mansion was finished by April 1887. It cost about $12,000 to build.
The Boynton family owned the house for about 100 years. It changed a lot over time. In the 1940s, the family turned the first floor into a shop. They sold gifts, antiques, and women's clothing. To make more room, they enclosed the porch with glass. The family then lived on the upper floor.
In 1986, the house left the Boynton family. Lillian Boynton, a third-generation family member, sold it. The house and the nearby Charles O. Boynton Carriage House sold for $207,000.
The new owners started remodeling the house. They mostly worked on the inside. Outside, they made the porch look like it did in the 1880s. The third floor used to have a huge ballroom. It was even bigger than the one in the Ellwood House. This ballroom was once very fancy. Even when Lillian Boynton owned the house, it still had its old wallpaper and gas chandeliers. After the sale, the ballroom was changed into a new master bedroom.
The house was sold again in 1997. This time, the house and carriage house were sold separately. The house, which is 8,824 square feet (819.8 m2) big, stayed a single-family home. The carriage house was turned into office space.
On December 16, 2016, a fire damaged the Boynton House. The fire started in the home's carport. Officials believe a carpenter's van caught fire. The fire caused about $175,000 in damages. Luckily, no one was hurt.
What the House Looks Like
The outside of the house is made of red brick and light-colored stone. There is a turret (a small tower) on the southeast corner. It rises above the rest of the house. The rooms on the first and second floors inside the tower have bay windows.
A special oriel sticks out from the second floor on the northeast side. This is opposite the tower. Many windows have beautiful stained glass. This includes the windows in the oriel. The porte-cochere (a covered entrance for vehicles) has been changed over the years. It was first built to impress visitors.
The front porch has also changed a lot. When Garnsey designed the house, the porch was open and decorative. By the early 1900s, it was replaced with a brick porch. In the 1940s, when the first floor became a shop, the porch was enclosed with glass. This gave the business more space.
 | Precious Adams |
 | Lauren Anderson |
 | Janet Collins |





