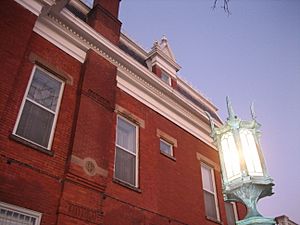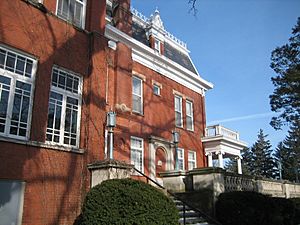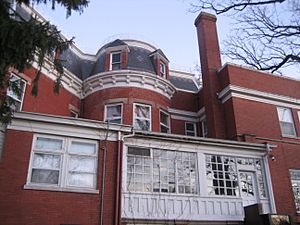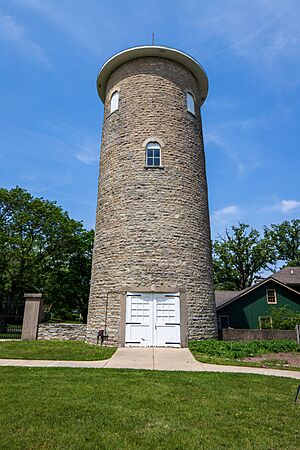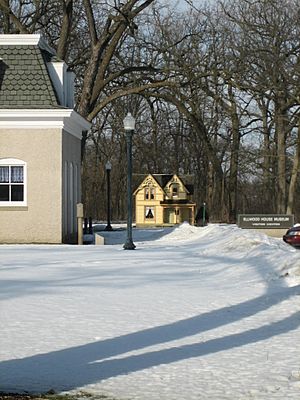Ellwood House facts for kids
Quick facts for kids |
|
|
Ellwood House
|
|
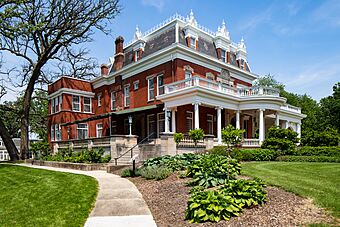 |
|
| Location | 509 N. 1st St., De Kalb, Illinois |
|---|---|
| Area | 8.2 acres (3.3 ha) |
| Built | 1879 |
| Architect | George O. Garnsey |
| Architectural style | Gothic Revival, Victorian, Georgian, Colonial Revival |
| NRHP reference No. | 75002075 |
| Added to NRHP | June 13, 1975 |
The Ellwood House is a historic home in DeKalb, Illinois. It was built in 1879 for Isaac Ellwood, a very successful businessman. He was famous for his work with barbed wire. The house is located on First Street in DeKalb, which is in DeKalb County.
This beautiful home was designed in the Victorian style by George O. Garnsey. It was updated several times, first in 1898-1899 and again in 1911. The Ellwood House was once part of a huge property, about 1,000 acres (400 hectares) in size. This land included a large stable area called "Ellwood Green." Isaac Ellwood lived in the house until 1910. Then, he gave the estate to his son, Perry Ellwood.
After Perry Ellwood took over, he changed the house a lot, both inside and out. This is why the Ellwood House now has parts from many different building styles. In 1964, the house was given to the city of DeKalb. It was then turned into a museum. The Ellwood House was added to the U.S. National Register of Historic Places in 1975.
The Ellwood House Museum has six other buildings besides the main house. A tall, 50-foot (15-meter) water tower stands on the west side of the property. Closer to the main house is a 14-foot (4.3-meter) tall miniature Stick style house. There is also a Visitor Center, which was added to Perry Ellwood's original garage. Another building, the museum house, used to hold Isaac's wife Harriet Ellwood's collection of interesting items. The property also includes the "Ellwood-Nehring House." This house was a wedding gift to Perry and May Ellwood in 1898.
Contents
History of the Ellwood House
Construction on the Ellwood Mansion started in April 1879. George O. Garnsey, an architect from Chicago, designed the house for Isaac Ellwood. At that time, Garnsey had already designed other buildings in DeKalb and Sycamore. By November 1879, the Ellwood family was living in their new home. Newspapers from that time said the house cost between $40,000 and $50,000.
The first Ellwood House had many features common in Victorian homes. It mixed several styles. Its unique mansard roof is still one of the most striking parts of the house. The home also has Gothic columns, pointed gables, and a fancy cast iron roof decoration.
Life in the Ellwood House
When Isaac Ellwood lived in the house, large dinner parties were very common. These parties were popular in the 1800s. Many important guests visited the Ellwood House. For example, Theodore Roosevelt ate dinner there in 1900. At that time, he was running for Vice President of the United States. Other notable guests included U.S. Senators and state governors. Dinner parties at the Ellwood House followed strict rules. Guests dressed up, used proper etiquette, and knew how to use the silverware correctly.
Changes to the House Over Time
The first major changes to the Ellwood Mansion happened around 1898-1899. Isaac Ellwood wanted these updates to match newer styles like Georgian and Colonial Revival. Many of the original Gothic features were replaced with more Classical designs. Outside, a portico and a porte-cochere were added. Inside, the dining room was made larger with a new curved section on the north side.
Perry Ellwood inherited the house in 1910. He and his wife, May Ellwood, changed the mansion again. The biggest additions were a terrace on the south side and a sunroom wing. The porte-cochere was also moved to the north side of the portico. The house you see today looks like it did after these changes.
During World War II, after Perry Ellwood passed away in 1943, May Ellwood made more changes. To save fuel oil, she closed off the upper floors of the house. The library was used as a guest room, and a bathroom was added there. This bathroom was removed before the house became a museum in 1967. The library's fancy plaster details have been fixed to look like they did in 1912. In 1964, the home was given to the city of DeKalb and became a museum.
Architecture and Design
Outside the House
The Ellwood House is a three-story brick building. It has a raised basement and a mansard roof with steep, pointed gabled dormers. Plain chimneys and iron decorations stick out from the roofline. The original roof was made of slate. In 1879, the dormers had fancy decorations. The first windows were simple and came in single or double sets. They had different lintel designs.
The front of the house (east side) looked very different at first. Perry Ellwood's 1911 changes completely altered the front entrance. The original entrance had a one-story stone porch with two pilasters and two granite columns. A square porch section led to the ground with 12 stone steps. In the southeast corner, there was a tall, three-story tower set at an angle.
Isaac Ellwood's updates in 1898-1899 were mostly on the surface. He replaced the bracketed cornice with a more classical one that had dentils. The window lintels were also changed to match this new style. On the tower, two first-floor windows were replaced with one larger window. The projecting bay over the east portico was removed. The windows above that portico were replaced with a heavy double door. This door opened onto the roof over the veranda, which covered the entire front of the house. During this time, the first porte-cochere was built on the south side of the home.
Perry Ellwood made big changes in 1910. He moved the porte-cochere from the south side to its current spot on the north side. A large brick terrace was added to the south side of the house. The conservatory was moved from the southwest to the back (west) of the house. The tall tower on the southwest corner was completely removed during this renovation.
Inside the House
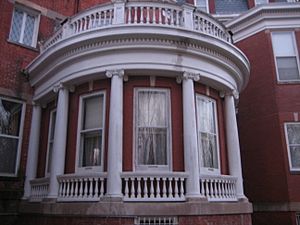
The general layout of the house inside has stayed mostly the same. Rooms on each floor are reached through a large central hallway that ends in a beautiful rotunda. However, some changes in 1910 and 1911 did alter how the interior looked. The parlor became the library, and the old library became the dining room after an extension was added. A large kitchen was added in the northwest corner. On the second floor, the room above the kitchen became living quarters for servants.
When guests entered the Ellwood House, they would have been greeted by the family. After Perry Ellwood inherited the house in 1910, the entry parlor became known as the library. A beautiful carved Italian marble mantle with a large gold mirror above it is a main feature of the library. The library's bookshelves are made of fine mahogany in a Neo-Italian Renaissance style. Today, the shelves hold many books with Ellwood family nameplates. Near the library window, which has its original walnut shutters, there is an 1890s French statue.
The dining room was greatly updated in 1898. This was because Isaac Ellwood became very famous through his barbed wire business. The room was made larger with a curved bay. The room was also refurnished and redecorated to match the Georgian Revival changes happening outside. Features like mahogany paneling with dentil molding around windows and doors were added. A cornice with Classical details and brackets were also included. Most of the dining room's 1898 furniture was custom-made by Tobey & Company of Chicago. Each piece has a dated brass plate. The main dining room table and chairs were in an early Georgian style. The table could be extended to the length of the room with twelve extra leaves. A smaller table in the bay addition was used for family breakfasts.
The Ellwood House living room was created during Perry Ellwood's 1911 remodeling. The original living room space was two rooms joined by pocket doors. A wall between the sitting room was removed, creating a large, open space with a vaulted ceiling. Perry Ellwood designed the living room to work with the new sunroom and south terrace as one big space for living and entertaining. The terrace can be reached through French doors from both the living room and sunroom. The living room was designed to look like English country houses from around 1650. Roy Terwilliger, an interior designer from Marshall Field & Company, designed the room. He was also May Ellwood's cousin. The living room has a special "pargework" ceiling made of molded plaster with a geometric design. The large Caen stone fireplace was carved in Chicago in 1911. The sunroom was designed in the late 1800s and early 1900s Arts and Crafts style. This made it look very different from the living room. It was originally furnished with Mission style furniture to match the oak woodwork.
The Ellwood House Museum
Shortly before her death in 1964, May Ellwood gave the house to the DeKalb Park District. She wanted it to be a historic house museum. The Ellwood House site is about 8.5 acres (3.4 hectares). This includes a wooded area north of the house. It is all that remains of the original 1,000-acre (400-hectare) property.
Today, the house is a museum. It is run by the Ellwood House Association and the DeKalb Park District. They offer guided tours for a fee. The museum offers tours during certain seasons, from late spring until the annual holiday celebration in December. The Ellwood House Museum has a visitor's center. This center includes a barbed wire history gallery, a carriage gallery, special exhibits, and a gift shop. The museum lets visitors see what life was like for the Ellwood family.
As part of the DeKalb Park District, the museum grounds are open to the public. They can be rented for public and private events. The DeKalb Area Garden Club hosts an annual Flower Show there. Community members hold weddings in the garden or visitor's center. The Ellwood House Association also holds an annual Art Show, Ice Cream Social, and other events.
Other Buildings on the Property
The Water Tower
The Ellwood House grounds have several other old buildings. These include the museum house, the carriage house, the water tower, and the Little House.
On the west side of the Ellwood House, there is a round limestone water tower. It is about 50 feet (15 meters) tall and 18 feet (5.5 meters) wide. The tower has arched windows at different levels, with special keystones in their design. The water tower was built in 1879, the same year as the main house. Back then, it had a wooden water tank with a cone-shaped roof. Between 1897 and 1910, the wooden tank was removed. It was replaced with 30 more layers of stone that matched the original tower. The arched door at the bottom was replaced with a larger, square double door. The roof stayed cone-shaped and wooden until about 1950. Then, it was replaced with sheet metal.
The water tower is the only building left from Isaac Ellwood's large horse stable area. This complex was called "Ellwood Green." It was part of the family's Percheron horse business. Two main stable buildings from 1879 had mansard roofs. These buildings, along with all other original stable buildings (except the water tower), were torn down over the years.
The Carriage House
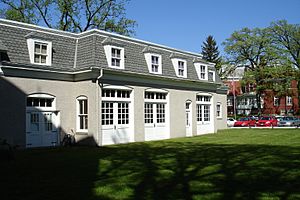
Another building on the property is often called the carriage house. However, it was actually built to hold automobiles, not carriages. The southern part of the carriage house was built between 1908 and 1912. It has a mansard roof and is covered in stucco. Today, this building holds a collection of old carriages and sleighs. It also has a barbed wire history museum.
The carriage house is now the Ellwood House Museum's Education and Visitors Center. Perry Ellwood built it as a garage for multiple cars. It had a pit for car repairs. On the second floor, there was an apartment for the Ellwood family's chauffeur. The building originally had garage doors on both sides. This allowed cars to drive in one side and out the other. The original doors are now on display inside the Visitors Center.
The Museum House
The one-story red brick Museum House is another building on the site. It stands south of the main house. It was built in 1905 for Isaac Ellwood's wife, Harriet. The Ellwood grandchildren and other family members called it the "Curiosity Shop." Harriet used the building to store the many interesting items she collected while traveling around the world. These items included Native American artifacts, minerals, seashells, and other specimens. The museum house is almost exactly 25 feet (7.6 meters) on all four sides. It has two doorways, one on the east and one on the north. Inside, some of the museum house's original oak display cases are still there.
The Museum House is built in the Classical Revival style. It was the last building Isaac Ellwood had built on the property. Today, the outside of the Museum House looks much like it did when it was new. However, for many years, the building was in bad shape. After Harriet Ellwood died in 1910, the objects stayed inside while the building started to fall apart. By 1934, it needed serious repairs. By the 1970s, both porches were gone, and the only way in was through the north door. The museum house was restored more than ten years later. Before the Visitors Center was added to the Carriage House, the Museum House was used as the visitors center and held staff offices.
The Little House
On the west side of the main house, near the carriage house, is a tiny Stick style house called Little House. Little House is 13 by 15 feet (4.0 by 4.6 meters) and stands 14 feet (4.3 meters) above its concrete foundation. Little House was built in 1892. Many carpenters from DeKalb helped build it. The house was meant to be a float in a local parade. After the parade, Isaac Ellwood's son, Will, bought the house. He had it placed on the Ellwood House property in the same spot it is today. Will's two daughters used the house, and later, Perry Ellwood's children used it too.
Between that time and 1973, the house had four or five other owners and was moved several times. Eventually, the Little House ended up on the property of Mr. and Mrs. Burt Oderkirk. It was on Annie Glidden Road and was used as a playhouse for their children. At this point, it was painted white with green shutters. In 1973, Mrs. Oderkirk gave Little House to the Ellwood House Association. It was then returned to its place on the Ellwood property. In 1986, the Little House was restored with Victorian-style paint colors.
Why the Ellwood House is Important
The Ellwood House is most important because of its connection to Isaac Ellwood. He is partly credited for Joseph Glidden's invention of barbed wire. Glidden's patent came earlier, so Ellwood's exact role in the invention is not clear. However, Isaac Ellwood played a key role in making the barbed wire industry a successful business. He lived in this home throughout his later years and stayed in DeKalb during all his time in the barbed wire business. The Ellwood House, along with the four other important buildings on its 8.2-acre (3.3-hectare) site, was added to the U.S. National Register of Historic Places on June 13, 1975.
See also
 | Charles R. Drew |
 | Benjamin Banneker |
 | Jane C. Wright |
 | Roger Arliner Young |


