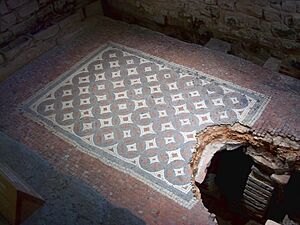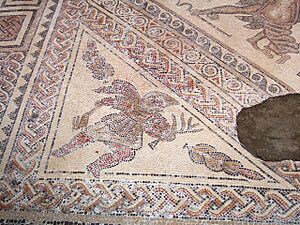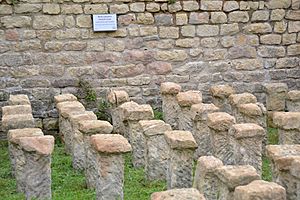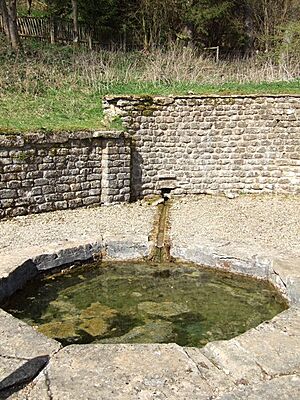Chedworth Roman Villa facts for kids
Quick facts for kids Chedworth Roman Villa |
|
|---|---|
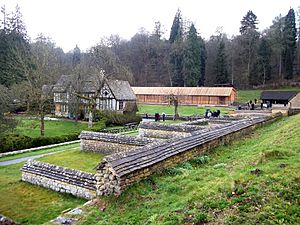 |
|
| OS grid reference | SP 05297 13465 |
| Built | c. 120 AD |
| Owner | National Trust |
| Designated | 5 January 1927 |
| Reference no. | 1003324 |
| Lua error in Module:Location_map at line 420: attempt to index field 'wikibase' (a nil value). | |
Chedworth Roman Villa is an amazing ancient site in Gloucestershire, England. It's one of the biggest and fanciest Roman villas ever found in Britain! A villa was like a large country house for wealthy Romans.
This special place was built over many years, starting around 120 AD. By the 4th century, it had become a super luxurious home. It even had a heated dining room with a beautiful mosaic floor. Imagine having two separate bath suites, one for steamy baths and one for dry heat!
People discovered the villa in 1864. Soon after, it was dug up and opened for everyone to see. The National Trust took over in 1924. They have worked hard to protect and share this incredible piece of history.
Experts believe Chedworth was the home of a very rich Romano-Briton. It shows us how fancy life could be in Roman Britain.
Chedworth Roman Villa: A Glimpse into Ancient Britain
Where is Chedworth Roman Villa?
The villa sits in a cozy, sheltered spot in the Cotswold Hills. It looks out over the River Coln. This location was perfect for farming.
It was also close to a major Roman road called the Fosse Way. The important Roman town of Corinium Dobunnorum (now Cirencester) was only about 8 miles away. Cirencester was a big Roman center, which brought lots of wealth to the area.
Chedworth was one of about 50 villas in the Cotswolds. Nine of these villas were within just a 5-mile circle! The villa was built right next to a natural spring. This spring gave the villa all its water. Later, a special shrine to water-nymphs was built around it.
A Long History: Building and Changing
The villa started around 120 AD. It began as simple buildings around three sides of a courtyard. There was also a bath house. These first buildings were probably for a working farm.
Over time, the villa was rebuilt and changed at least six times. In the early 3rd century, parts were rebuilt after a fire. The north bath suite also got bigger.
In the early 4th century, the villa became a truly fancy home. The buildings were connected by a covered walkway. This created an inner garden and an outer courtyard. The dining room got its amazing mosaic floors. The west wing was turned into a second set of baths.
Soon after, the north wing baths were rebuilt. They became dry-heat baths, like a sauna. This meant the villa had both steamy and dry-heat baths! At least 15 rooms had mosaic floors. Many rooms, especially the dining rooms, were heated by a special system called a hypocaust.
What is a Hypocaust?
A hypocaust was an ancient Roman heating system. Hot air from a furnace flowed under the floors and through the walls. This kept the rooms warm and cozy, even in winter. It was a very clever invention for its time!
Life After Roman Rule
Something very special was discovered in 2017. A big part of the villa was built in the 5th century. This was after the end of Roman rule in Britain in 410 AD.
This means that rich Roman lifestyles continued in Britain for at least 50 years longer than people thought! Building new rooms with mosaics showed that wealthy people were still spending money on skilled workers.
Later, a workshop was set up on top of one of the mosaic floors. Two hearths (fireplaces) were built using pieces of the villa's architecture. This shows how the building changed over time.
The Nymphaeum: A Special Spring
In the north-west corner of the villa, there's a pool. This pool comes from a natural freshwater spring. This spring was probably why the villa was built in this spot!
The spring became a shrine to water-nymphs, called a nymphaeum. The curved back wall is still 2 meters high and is original Roman work. This spring provided all the water the villa needed.
An octagonal pool is in the center, still fed by the spring. A Christian symbol, a chi-rho monogram, was found scratched on the pool's rim. This symbol was there for a short time in the early 4th century.
Discovering the Past: How the Villa Was Found
Chedworth Roman Villa was found by accident in 1864. A gamekeeper named Thomas Margetts was digging for a ferret. He found pieces of mosaic tiles!
Soon after, in 1865-1867, an expert named James Farrer dug up the site. The owner of the land, the Earl of Eldon, paid for the digging. He also paid for roofs to protect the mosaics. He built a lodge to keep the artifacts safe.
Only the four best mosaics were left uncovered under shelters. The rest were reburied to protect them. In 1924, the National Trust took over the villa. They have continued to dig and protect the site ever since.
In 2011, a new building was put over the mosaics in the west wing. This helps keep them safe. In 2013, new digging started in the north wing. It has found mosaics that no one knew about before!
Amazing Mosaics: Ancient Art on the Floor
Many rooms at Chedworth have beautiful mosaic floors. These mosaics show cool geometric patterns. You can find similar patterns in other Roman villas across England.
The dining room floor has one of the most detailed designs. Even though parts are missing, experts have found a way to figure out what the missing parts looked like. It's like solving an ancient puzzle!
Protecting History: New Buildings for the Villa
The National Trust realized that the old ways of protecting the site were not good enough. So, starting in 2010, they began to transform the villa.
They hired architects to design a new building to protect the mosaics. They also created a learning center for visitors. The main reception building was also updated. This big project cost £2.2 million and was finished in March 2012. It helps make sure this amazing Roman villa can be enjoyed for many more years!
Images for kids


