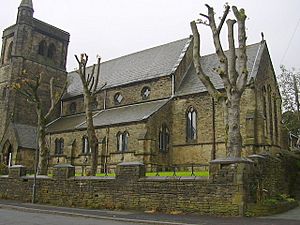Christ Church, Bacup facts for kids
Quick facts for kids Christ Church, Bacup |
|
|---|---|

Christ Church, Bacup, from the southeast
|
|
| Lua error in Module:Location_map at line 420: attempt to index field 'wikibase' (a nil value). | |
| OS grid reference | SD 873,233 |
| Location | Beech Street, Bacup, Lancashire |
| Country | English |
| Denomination | Anglican |
| Website | Christ Church, Bacup |
| History | |
| Status | Parish church |
| Architecture | |
| Heritage designation | Grade II |
| Designated | 30 November 1984 |
| Architect(s) | Sharpe and Paley |
| Architectural type | Church |
| Style | Gothic Revival |
| Completed | 1854 |
| Construction cost | Over £3,000 |
| Specifications | |
| Materials | Sandstone rubble, slate roof |
| Administration | |
| Parish | Christ Church, Bacup |
| Deanery | Rossendale |
| Archdeaconry | Bolton |
| Diocese | Manchester |
| Province | York |
Christ Church is a historic building located on Beech Street in Bacup, Lancashire, England. It used to be a church for the Anglican faith. The church is now owned by a local business. It is being changed into a special digital center for the Rossendale area. This building is very important. It is listed as a Grade II building on the National Heritage List for England. This means it is protected because of its special history and architecture.
Contents
History of Christ Church
The church was built in 1854. A local factory owner named James Heyworth paid for it. He left money in his will for the church to be built. The building was designed by a company called Sharpe and Paley. They were architects from Lancaster. The church cost more than £3,000 to build. It had enough seats for 500 people.
In 2012, it was decided that the church would close. The people who went to Christ Church then started sharing a building with the Central Methodist Church. The very last church service at Christ Church was held on August 26, 2012. After that, the building was closed.
Architecture and Design
Christ Church was built in a style called Gothic Revival. This style brings back ideas from medieval Gothic buildings.
Outside the Church
The church is made from sandstone rubble. This means it uses rough, uneven pieces of stone. The roof is made of slate. The church has a tower on its southwest side. This tower has three main parts. It also has strong supports called buttresses. In one corner, there is a round stair tower. This tower is taller than the main tower. It has a pointed top called a pinnacle.
The tower has windows on its sides. The main part of the church has a long central area called a nave. It also has side sections called aisles. There is a porch where people enter. At the very front of the church, there are three tall, narrow windows. These are called lancet windows.
Inside the Church
Inside, the church has a special screen behind the altar called a reredos. It is made of stone. It has carved designs and faces. The pulpit, where the preacher stands, is made in a similar style. The church also has two beautiful stained glass windows. These windows were made by artists from a company called Shrigley and Hunt.
New Life for the Church
Christ Church was closed for 12 years. Then, the Church of England sold the building. It was bought by the owners of a local digital marketing company called GrowTraffic. Simon Dalley leads this company. They planned to turn the church into offices. These offices would focus on digital businesses.
Permission to change the building was given in April 2023. The company officially bought the building on November 22, 2024. The building is now being used as Rossendale's first dedicated digital center.
See also
- Listed buildings in Bacup
- List of works by Sharpe and Paley
 | Toni Morrison |
 | Barack Obama |
 | Martin Luther King Jr. |
 | Ralph Bunche |

