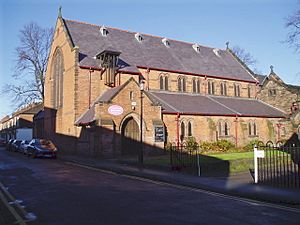Christ Church, Chester facts for kids
Quick facts for kids Christ Church, Chester |
|
|---|---|
 |
|
| Lua error in Module:Location_map at line 420: attempt to index field 'wikibase' (a nil value). | |
| OS grid reference | SJ 407,670 |
| Location | Somerset Street, Chester, Cheshire |
| Country | England |
| Denomination | Church of England |
| Churchmanship | Evangelical |
| Website | Christ Church |
| History | |
| Status | Parish church |
| Architecture | |
| Functional status | Active |
| Heritage designation | Grade II |
| Designated | 23 July 1998 |
| Architect(s) | John Douglas |
| Architectural type | Church |
| Style | Gothic Revival |
| Groundbreaking | 1876 |
| Completed | 1900 |
| Specifications | |
| Materials | Sandstone and red brick Grey-green slate roofs |
| Administration | |
| Parish | Chester, Christ Church |
| Deanery | Chester deanery |
| Archdeaconry | Chester archdeaconry |
| Diocese | Diocese of Chester |
Christ Church is a Church of England parish church located on Somerset Street in the historic city of Chester, England. As a local parish church, it serves the surrounding community.
The church is recognized as a Grade II listed building. This special status means it is considered a nationally important building that must be protected for future generations to enjoy.
Contents
History of the Church
The Christ Church you see today is not the first one built on this spot. An earlier church, designed by Thomas Jones, was built in 1838.
Over time, it was decided to replace the old church. The famous architect John Douglas was hired to design the new building. Instead of building it all at once, the church was constructed in several stages:
- 1893: The chancel (the area around the altar) was built.
- 1897: The southeast chapel was added.
- 1900: The main body of the church, called the nave, was finished.
- 1904: The baptistry (a room for baptisms) was completed.
The original plans included a tall, pointed steeple for the southwest corner, but it was never built. Instead, a porch was added in its place in 1936.
Design and Architecture
Christ Church was built in the Gothic Revival style. This means it was designed to look like the grand and beautiful churches built during the Middle Ages.
Exterior Features
The church is made from a mix of materials. The chancel and chapel are built with smooth, light-brown sandstone. The rest of the church is made of red brick with stone details. The roofs are covered with grey-green slate tiles.
The building has a long nave with aisles on both sides and a raised section with windows called a clerestory, which lets in more light. Above the south porch is a small, wooden bell tower, known as a bellcote. The pointed roofs, or gables, are topped with stone crosses.
Inside the Church
The interior of Christ Church is filled with beautiful art and detailed woodwork. Many of the special features were designed by famous artists and craftsmen.
Art and Decorations
Sir Charles Nicholson, a well-known designer, created several key pieces between 1900 and 1920. These include:
- The reredos, a stunning gilded (gold-covered) screen behind the main altar.
- The decorated organ case.
- The rood beam, a large wooden beam that stretches across the entrance to the chancel.
The chapel has its own reredos, designed in 1897 by C. E. Kempe. The figures on it were carved by Joseph Mayer, a craftsman from Oberammergau, a German village famous for its woodcarvers.
Paintings and Stained Glass
The church is home to several important paintings. One large painting shows Christ prepared for the Entombment and was painted by an artist named Westall in 1826. Another painting shows Mary Magdalene in a forest, created by Herbert Gustave Schmalz.
Much of the beautiful stained glass was made by C. E. Kempe. You can see his work in the chapel, the south aisle, and the large west window. Other windows were designed by artists A. Hilton and A. K. Nicholson.
Other Interesting Items
- The church has two fonts (special basins used for baptisms). One is an eight-sided stone font from around 1837, and the other is a newer one from 1904 made of alabaster.
- The church's two-manual pipe organ was built by the company Brindley & Foster.
- The wooden benches for the churchwardens, dating from 1837, were originally from another church in the nearby village of Eccleston.
Modern Updates
Christ Church continues to adapt to serve its community. In 2015, the old wooden entrance doors were replaced with glass doors to let more natural light into the building.
A major project called "Stage Four" began in 2019 to build an extension. This new space provides community rooms for children's activities and to support the local community.
See also
- Grade II listed buildings in Chester (north and west)
- List of new churches by John Douglas
 | Toni Morrison |
 | Barack Obama |
 | Martin Luther King Jr. |
 | Ralph Bunche |

