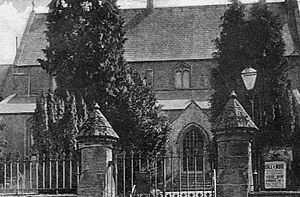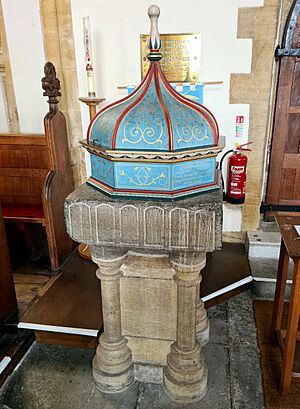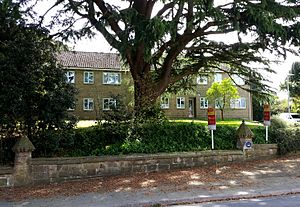Christ Church, Crewkerne facts for kids
Quick facts for kids Christ Church |
|
|---|---|
 |
|
| Religion | |
| Affiliation | Church of England |
| Ecclesiastical or organizational status | Demolished |
| Year consecrated | 1854 |
| Location | |
| Location | Crewkerne, Somerset, England |
| Architecture | |
| Architect(s) | James Mountford Allen |
| Architectural type | Church |
| Architectural style | Perpendicular |
Christ Church was a church in Crewkerne, Somerset, England. It belonged to the Church of England. The church was built between 1852 and 1854. It was designed by an architect named James Mountford Allen. Sadly, Christ Church was taken down in 1975. Today, a group of homes called Christchurch Court stands where the church used to be.
Contents
Why Christ Church Was Built
Christ Church was built because the main church in Crewkerne, St Bartholomew, was getting too small. Crewkerne's population was growing a lot. By 1842, over 4,000 people lived in the town. St Bartholomew's Church could only seat 800 people. Even worse, only 108 of those seats were free for poorer people.
People started talking about building a new church in 1842, but it didn't happen then. In 1846, there was a meeting to decide if they should add extra seating areas, called galleries, inside St Bartholomew's. But some people didn't like this idea. They thought it would make the beautiful church interior look bad. So, they decided to build a completely new church instead. This new church would be a "chapel of ease," meaning it would help the main parish church.
Building the New Church
In 1851, a group was formed to plan the new church. They found a good spot on South Street. A kind man named Mr. William Hoskins from North Perrott gave a very large donation of £1,000. He wanted to make sure that poor people in the area had a place to worship. He asked that two-thirds of the seats in the new church be free for everyone. He also didn't want galleries in the old church, as he felt it would "destroy its architectural beauty." Other people in the town helped raise the rest of the money needed.
The plans for Christ Church were drawn by James Mountford Allen, an architect from Crewkerne. The builders were Messrs John Chick from Beaminster. The first stone of the church was laid on August 31, 1852. This was a special ceremony. The church was officially opened and blessed on September 20, 1854. The total cost for building the church and setting up its funds was £3,932.
Changes Over Time
In 1878, Christ Church was repaired and improved. It reopened in November of that year. In 1900, the vestry, which is a room used by the clergy, was made bigger. A new organ was added to the church in 1910. It was built by James Ivimey from Southampton.
By the 1960s, fewer and fewer people were attending Christ Church. Most people preferred to go to St Bartholomew's, except for older members who had always gone to Christ Church. In 1965, there were talks about selling or leasing the church to the Roman Catholic Church. At that time, the Catholic church in Crewkerne was too small for its growing number of members. However, these plans did not happen.
The Church's End
Christ Church was officially declared no longer needed by the Church of England on August 7, 1969. Even though it was a historic building, the church leaders wanted to take it down to build new homes. In January 1975, the local council approved the plans to demolish the church and build four houses there.
The church was taken down in 1975. In its place, a residential area called Christchurch Court was built. It has eight flats and garages. The Bishop of Bath and Wells allowed the old gravestones in the churchyard to be broken up and used for building materials. This was only if no family members wanted to move them. They also asked for permission to leave any human remains undisturbed underground. Today, a special Blue plaque is on the wall at the front of the site. It reminds people that Christ Church once stood there.
Church Design

Christ Church was built using local stone found right at the building site. It also used Hamstone for its decorative parts. The church had a main area called a nave with four sections. It also had a clerestory, which is a high section of wall with windows. There was a north aisle, a chancel (the area around the altar), a vestry on the north side, and an organ chapel on the south side. A small bellcote was on the west end of the roof.
The arches, windows, and other stone decorations were made by Charles Trask from Norton-sub-Hamdon. The church's font, which is a basin used for baptisms, was made of Caen stone. It also had carvings by Mr. Trask. The church was designed to have 410 seats, and 321 of them were free for anyone to use.
 | William L. Dawson |
 | W. E. B. Du Bois |
 | Harry Belafonte |


