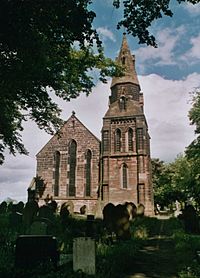Christ Church, Croft facts for kids
Quick facts for kids Christ Church, Croft |
|
|---|---|

Christ Church, Croft, from the west
|
|
| Lua error in Module:Location_map at line 420: attempt to index field 'wikibase' (a nil value). | |
| OS grid reference | SJ 640,936 |
| Location | Lady Lane, Croft, Cheshire |
| Country | England |
| Denomination | Anglican |
| Website | Christ Church, Croft |
| History | |
| Status | Parish church |
| Consecrated | 29 November 1833 |
| Architecture | |
| Functional status | Active |
| Heritage designation | Grade II |
| Designated | 9 August 1966 |
| Architect(s) | Edward Blore |
| Architectural type | Church |
| Style | Gothic Revival |
| Groundbreaking | 1832 |
| Completed | 1833 |
| Construction cost | £2,667 |
| Administration | |
| Parish | Croft with Southworth |
| Deanery | Winwick |
| Archdeaconry | Warrington |
| Diocese | Liverpool |
| Province | York |
Christ Church is a beautiful old church located on Lady Lane in Croft, Cheshire, England. It is an active Anglican church, which means it is part of the Church of England. It serves the local community as a parish church. This church is considered very important and is protected as a Grade II listed building by English Heritage. It was also one of the special "Commissioners' churches" built a long time ago with help from a government grant.
Contents
Building the Church: A Look at its History
The church was built between 1832 and 1833. It was designed by a famous architect named Edward Blore. The total cost to build it was £2,667. A large part of this money, £1,457, came from the Church Building Commission. This group helped build many churches across England. The church was officially opened and blessed on November 29, 1833, by the Bishop of Chester.
From 1839 to 1892, a special person named Thomas Kirkman was the rector (the main priest) of Croft with Southworth. Besides his church work, he was also a very clever mathematician! He is known for something called "Kirkman triple systems."
Church Design: What it Looks Like
Christ Church is built from red sandstone and has slate roofs. It has a long main area called a nave with five sections. There is also a short chancel at the end, which is where the altar is. At the southwest corner, there is a tall steeple.
The Steeple and Windows
The tower of the steeple is square. It has strong supports called buttresses at its corners. You can see a doorway on the east side. On the south and west sides, there are narrow, tall windows called lancet windows. Higher up, there are openings for bells, which have two narrow, slatted windows. The top of the tower then changes shape into a six-sided drum. This drum has more slatted openings called lucarnes. Above this is the very top of the spire, which also has lucarnes. All the windows throughout the entire church are these tall, narrow lancet windows.
Inside the Church
Inside Christ Church, there is a small balcony area at the west end. You can also see special panels with important Christian texts written on them. These include the Creed, the Ten Commandments, and the Lord's Prayer. The reredos, which is a decorated screen behind the altar, is made from colorful marble and a special stone called Caen stone.
The beautiful stained glass in the east window was made by Mayer of Munich. It shows a picture of the Good Shepherd, with Saint Peter and Saint Paul on either side. Other windows in the church have stained glass made by a company called Shrigley and Hunt.
Images for kids
 | Emma Amos |
 | Edward Mitchell Bannister |
 | Larry D. Alexander |
 | Ernie Barnes |


